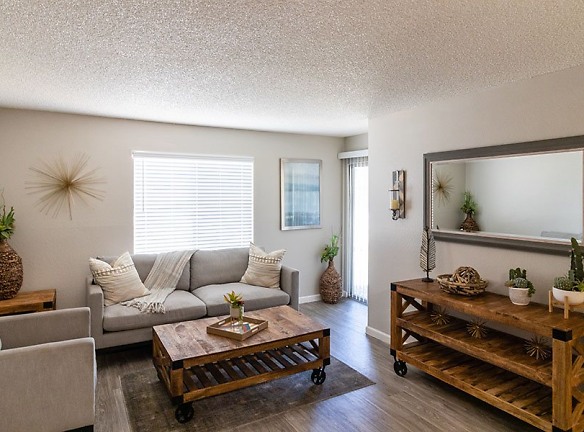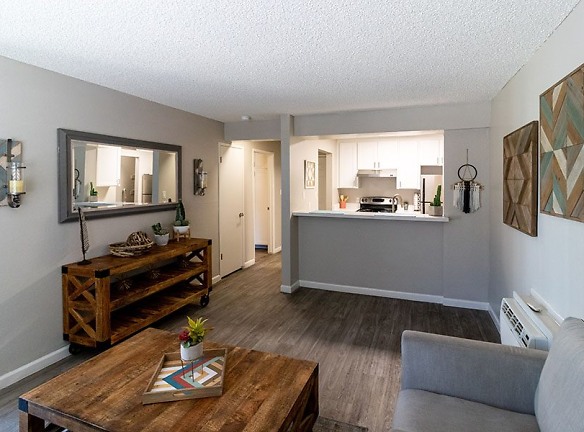- Home
- Nevada
- Sparks
- Apartments
- Keyway Apartments
Special Offer
$500 off move-in cost and next months rent free.
$1,210+per month
Keyway Apartments
1100 15th St
Sparks, NV 89431
1-3 bed, 1 bath • 580+ sq. ft.
Managed by FPI Management
Quick Facts
Property TypeApartments
Deposit$--
NeighborhoodDowntown Sparks
Lease Terms
Variable
Pets
Cats Allowed, Dogs Allowed
* Cats Allowed Breed restrictions Weight Restriction: 75 lbs, Dogs Allowed Breed restrictions Weight Restriction: 75 lbs
Description
Keyway Apartments
You're ready to live comfortably. You're ready to live stylishly. You're ready to call Keyway Apartments home. Centrally located in the Reno-Sparks metropolitan area, you'll find limitless entertainment, dining, and recreational activities right outside your front door.
And when you're ready to come home, Keyway greets its residents with fresh landscaping and winding walking trails that connect the specially remodeled exteriors of our contemporary garden-style apartment homes.
Keyways proximity to the area's top employers, as well as major interstates and airports, further cements this apartment community as a phenomenal place to call home.
At Keyway, we do things your way. Schedule a tour today!
And when you're ready to come home, Keyway greets its residents with fresh landscaping and winding walking trails that connect the specially remodeled exteriors of our contemporary garden-style apartment homes.
Keyways proximity to the area's top employers, as well as major interstates and airports, further cements this apartment community as a phenomenal place to call home.
At Keyway, we do things your way. Schedule a tour today!
Floor Plans + Pricing
1 Bed 1 Bath A

1 Bed 1 Bath A Classic

1 Bed 1 Bath B

1 Bed 1 Bath B Classic

2 Bed 1 Bath A

2 Bed 1 Bath A Classic

2 Bed 1 Bath B

2 Bed 1 Bath B Classic

3 Bed 1 Bath

Floor plans are artist's rendering. All dimensions are approximate. Actual product and specifications may vary in dimension or detail. Not all features are available in every rental home. Prices and availability are subject to change. Rent is based on monthly frequency. Additional fees may apply, such as but not limited to package delivery, trash, water, amenities, etc. Deposits vary. Please see a representative for details.
Manager Info
FPI Management
Monday
08:00 AM - 05:00 PM
Tuesday
08:00 AM - 05:00 PM
Wednesday
08:00 AM - 05:00 PM
Thursday
08:00 AM - 05:00 PM
Friday
08:00 AM - 05:00 PM
Saturday
10:00 AM - 04:00 PM
Schools
Data by Greatschools.org
Note: GreatSchools ratings are based on a comparison of test results for all schools in the state. It is designed to be a starting point to help parents make baseline comparisons, not the only factor in selecting the right school for your family. Learn More
Features
Interior
Short Term Available
Air Conditioning
Balcony
Cable Ready
Ceiling Fan(s)
Dishwasher
Elevator
Oversized Closets
Vaulted Ceilings
Garbage Disposal
Patio
Refrigerator
Community
Emergency Maintenance
Extra Storage
Fitness Center
Gated Access
High Speed Internet Access
Laundry Facility
Swimming Pool
Controlled Access
On Site Maintenance
On Site Management
Other
Carpeting
Air Conditioner and Heating
Sparkling Pool
Dishwasher and Disposal
Ample Storage and Closets
Breakfast Nook/Bar
Dog Park
BBQ/Picnic Area
Modern Flooring
Carport
Private Patio and Balcony
Ceiling Fan
Pet Friendly
We take fraud seriously. If something looks fishy, let us know.

