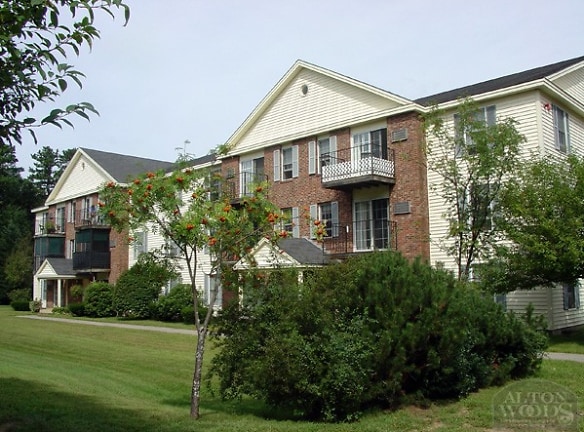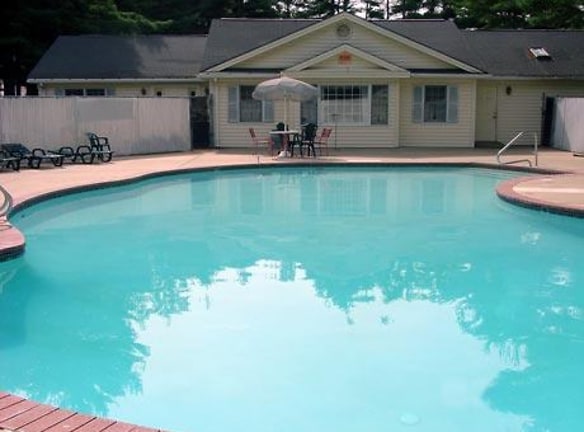- Home
- New-Hampshire
- Concord
- Apartments
- Alton Woods Apartments
$1,400+per month
Alton Woods Apartments
241 Loudon Rd
Concord, NH 03301
1-2 bed, 1.5 bath • 512+ sq. ft.
Managed by Hodges Development Corporation
Quick Facts
Property TypeApartments
Deposit$--
NeighborhoodConcord Heights
Application Fee250
Lease Terms
Security Deposit of 1 Month's Rent!! Pet Policy: 1 pet maximum, (only 1 dog per apartment home), $20/month for cats, may consider 2 cats. $30/month for dogs, 25lb max weight. Some breed restrictions apply.
Pets
Dogs Allowed, Cats Allowed
* Dogs Allowed Breed & Weight Restrictions Weight Restriction: 25 lbs, Cats Allowed
Description
Alton Woods
Alton Woods is a community unto itself. We are situated on over 40 wooded acres and are therefore well protected from the hustle and bustle of daily life, but yet within walking distance to the Steeplegate Mall, grocery stores, movie theatres and more. Alton Woods offers 24 hour emergency maintenance service, nightly property patrol and is conveniently located near Interstates 93, 89 and 393. All buildings were built with maximum soundproofing and are extremely energy efficient. Large eat-in kitchens come with oak cabinets and an abundance of closet space. The clubhouse and fitness rooms are available for workouts and the outdoor pool and tennis courts provide great summer enjoyment. Visit the Hodges Companies for more information!! This is a property you must see to appreciate!! View our video at "http://youtu.be/HShuZ2Jnx30" for a guided tour.
Floor Plans + Pricing
1-Bedroom Executive

$1,410+
1 bd, 1 ba
659+ sq. ft.
Terms: Per Month
Deposit: Please Call
2 Bedroom

$1,615+
2 bd, 1 ba
835+ sq. ft.
Terms: Per Month
Deposit: Please Call
2-Bedroom Executive

$1,715+
2 bd, 1.5 ba
973+ sq. ft.
Terms: Per Month
Deposit: Please Call
1 Bedroom

$1,400+
1 bd, 1 ba
512-600+ sq. ft.
Terms: Per Month
Deposit: Please Call
Floor plans are artist's rendering. All dimensions are approximate. Actual product and specifications may vary in dimension or detail. Not all features are available in every rental home. Prices and availability are subject to change. Rent is based on monthly frequency. Additional fees may apply, such as but not limited to package delivery, trash, water, amenities, etc. Deposits vary. Please see a representative for details.
Manager Info
Hodges Development Corporation
Sunday
Closed.
Monday
08:00 AM - 05:00 PM
Tuesday
08:00 AM - 05:00 PM
Wednesday
08:00 AM - 05:00 PM
Thursday
08:00 AM - 05:00 PM
Friday
08:00 AM - 05:00 PM
Saturday
Closed.
Schools
Data by Greatschools.org
Note: GreatSchools ratings are based on a comparison of test results for all schools in the state. It is designed to be a starting point to help parents make baseline comparisons, not the only factor in selecting the right school for your family. Learn More
Features
Interior
Furnished Available
Air Conditioning
Balcony
Cable Ready
Dishwasher
Oversized Closets
Smoke Free
Some Paid Utilities
Garbage Disposal
Patio
Refrigerator
Community
Basketball Court(s)
Clubhouse
Emergency Maintenance
Extra Storage
Fitness Center
High Speed Internet Access
Laundry Facility
Playground
Swimming Pool
Tennis Court(s)
Wireless Internet Access
Controlled Access
On Site Maintenance
On Site Management
Recreation Room
Other
Guest Parking
Self-cleaning Oven
Stove
Carpeting
Several Smoke Free Buildings
Night Property Patrol
Garden Plots
Game Field
Carwash area
Sauna
Picnic areas
On Public Bus route
Limited Disability Access
We take fraud seriously. If something looks fishy, let us know.

