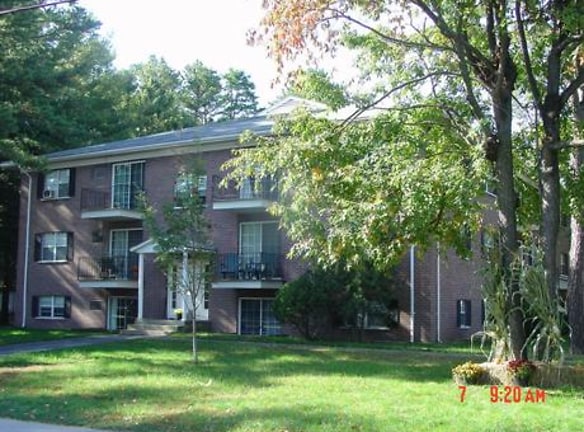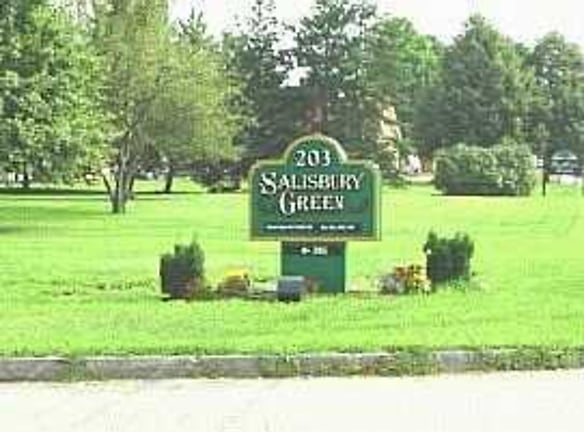- Home
- New-Hampshire
- Concord
- Apartments
- Salisbury Green Apartments
$1,085+per month
Salisbury Green Apartments
203 Loudon Rd
Concord, NH 03301
Studio-2 bed, 1 bath • 313+ sq. ft.
1 Unit Available
Managed by Hodges Development Corporation
Quick Facts
Property TypeApartments
Deposit$--
NeighborhoodConcord Heights
Lease Terms
Lease Terms: 12 months. Security Deposit is equivalent to one month's rent. Pet Policy: 1 pet only, $20/month for cat, $30/month for dog. Weight limit of 25 pounds. Pets must be spayed/neutered, up to date on all shots, copy of health certificate required
Pets
Dogs Allowed, Cats Allowed
* Dogs Allowed Weight Restriction: 25 lbs, Cats Allowed
Description
Salisbury Green Apartments
Our grounds consist of 13 natural acres of country beauty. They are meticulously maintained by our on-site maintenance staff. In the spring and summer months, special attention is given to maintaining the highest standards of appearance in our landscaping design. During the winter months, our staff responds swiftly to snow removal and any maintenance and treatment needs of the property. We offer apartment living in a secluded country setting. Only minutes from the Steeplegate Mall, area schools, post office, golf courses, tennis, and ice skating facilities. Commuters enjoy being close to routes 93, 89, and 106. Also located near public transportation. Full time military program. Each of our buildings offer security intercom entrances and A sound control engineering design. Our services include nightly property patrol. Call today to ask about availability or to arrange for a showing 224-9130.
Floor Plans + Pricing
Studio

$1,085+
Studio, 1 ba
313+ sq. ft.
Terms: Per Month
Deposit: $1,045
1 Bedroom

$1,295+
1 bd, 1 ba
616+ sq. ft.
Terms: Per Month
Deposit: $1,305
2 Bedroom

$1,470+
2 bd, 1 ba
778+ sq. ft.
Terms: Per Month
Deposit: $1,510
2 Bed Executive

$1,510+
2 bd, 1 ba
910+ sq. ft.
Terms: Per Month
Deposit: $1,510
Floor plans are artist's rendering. All dimensions are approximate. Actual product and specifications may vary in dimension or detail. Not all features are available in every rental home. Prices and availability are subject to change. Rent is based on monthly frequency. Additional fees may apply, such as but not limited to package delivery, trash, water, amenities, etc. Deposits vary. Please see a representative for details.
Manager Info
Hodges Development Corporation
Monday
08:00 AM - 04:30 PM
Tuesday
08:00 AM - 04:30 PM
Wednesday
08:00 AM - 04:30 PM
Thursday
08:00 AM - 04:30 PM
Friday
08:00 AM - 04:30 PM
Saturday
09:00 AM - 01:00 PM
Schools
Data by Greatschools.org
Note: GreatSchools ratings are based on a comparison of test results for all schools in the state. It is designed to be a starting point to help parents make baseline comparisons, not the only factor in selecting the right school for your family. Learn More
Features
Interior
Air Conditioning
Balcony
Cable Ready
Dishwasher
Oversized Closets
Garbage Disposal
Refrigerator
Community
Extra Storage
Fitness Center
High Speed Internet Access
Laundry Facility
Playground
Swimming Pool
Controlled Access
On Site Maintenance
On Site Management
Other
Planned Community Activities
Stove
Yard
Carpeting
We take fraud seriously. If something looks fishy, let us know.

