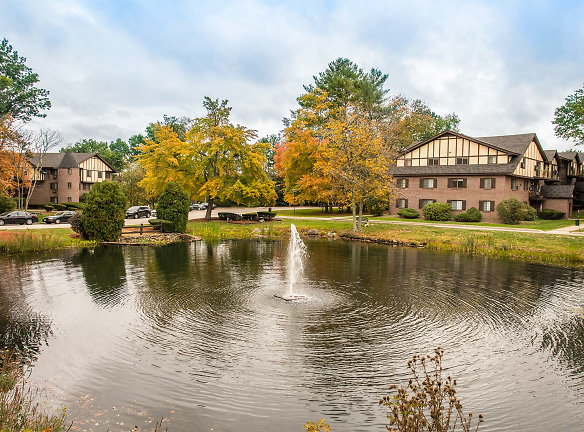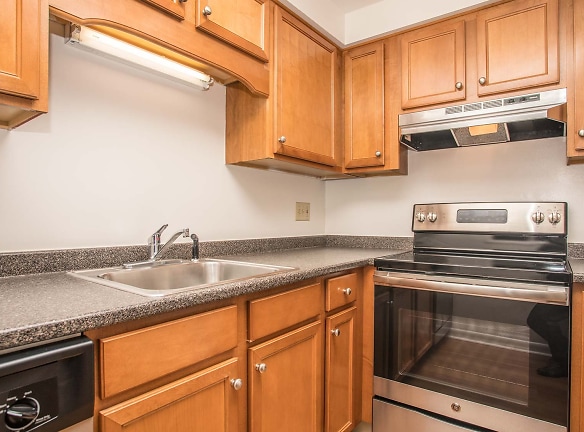- Home
- New-Hampshire
- Nashua
- Apartments
- Royal Crest Estates Apartments
$1,608+per month
Royal Crest Estates Apartments
30 Royal Crest Dr
Nashua, NH 03060
Studio-2 bed, 1-2 bath • 300+ sq. ft.
5 Units Available
Quick Facts
Property TypeApartments
Deposit$--
NeighborhoodSoutheast Nashua
Application Fee60
Lease Terms
Our lease terms are: We offer lease terms of up to 24 months with longer leases available by request. Ask us for details! (Please note that lease terms may vary, are subject to change without notice, and are based on availability. Inquire with property staff for complete details).
Pets
Cats Allowed, Dogs Allowed
* Cats Allowed Our pet-friendly apartments welcome most breeds of dogs. Please refer to our website's FAQ page under the pet section for a full list of restricted breeds, or reach out to our leasing team with questions. Weight Restriction: 300 lbs, Dogs Allowed Our pet-friendly apartments welcome most breeds of dogs. Please refer to our website's FAQ page under the pet section for a full list of restricted breeds, or reach out to our leasing team with questions. Weight Restriction: 300 lbs
Description
Royal Crest Estates Apartments
Royal Crest Estates Apartments in Nashua, NH is 24 miles from Manchester and just 40 miles from Boston and Logan International Airport. Some apartments have been remodeled and feature washer and dryer, maple cabinets, granite like countertops and black appliances. Many apartments have walk in closets, extra storage space, and balconies/patios. Smart home technology including locks and thermostat available! Our pet friendly, smoke free community features detached parking garages, on site recycling, large multi level fitness center with steam room, 2 pools and fully stocked fishing pond. Residents enjoy tennis, basketball and sand volleyball courts. Quiet living within walking distance to Royal Ridge Mall and only minutes from Everett Turnpike. Guarantors welcome! We are still open and offer many virtual options including live video tours, 3D virtual tours, and text.
Floor Plans + Pricing
The Hampton

The Buckingham

The Astor

The Windsor

The Windsor 1.5 Baths

The Windsor Plus Den

The Windsor 2 Baths

Floor plans are artist's rendering. All dimensions are approximate. Actual product and specifications may vary in dimension or detail. Not all features are available in every rental home. Prices and availability are subject to change. Rent is based on monthly frequency. Additional fees may apply, such as but not limited to package delivery, trash, water, amenities, etc. Deposits vary. Please see a representative for details.
Manager Info
Sunday
Closed
Monday
10:00 AM - 06:00 PM
Tuesday
10:00 AM - 06:00 PM
Wednesday
10:00 AM - 06:00 PM
Thursday
11:00 AM - 07:00 PM
Friday
10:00 AM - 06:00 PM
Saturday
10:00 AM - 06:00 PM
Schools
Data by Greatschools.org
Note: GreatSchools ratings are based on a comparison of test results for all schools in the state. It is designed to be a starting point to help parents make baseline comparisons, not the only factor in selecting the right school for your family. Learn More
Features
Interior
Air Conditioning
Hardwood Flooring
Smoke Free
Stainless Steel Appliances
Vaulted Ceilings
Patio
Community
Basketball Court(s)
Clubhouse
Extra Storage
Fitness Center
Green Community
High Speed Internet Access
Laundry Facility
Playground
Public Transportation
Swimming Pool
Tennis Court(s)
Pet Friendly
Lifestyles
Pet Friendly
Other
Sand Volleyball
Barbecue Area
Dog Friendly
Cat Friendly
Dog Park
Controlled Access Building
Free Coffee
Guarantors Welcome
Phone: XFINITY from Comcast
TV: XFINITY from Comcast
Smart Home Technology
Den
Courtyard View
Wood Flooring
Smart Home Thermostat
Smart Home Door Lock
Wood Floors
Additional Unit Storage
Walk-in Closets
Dryer
Washer
Fountain View
Turret
Water View
We take fraud seriously. If something looks fishy, let us know.

