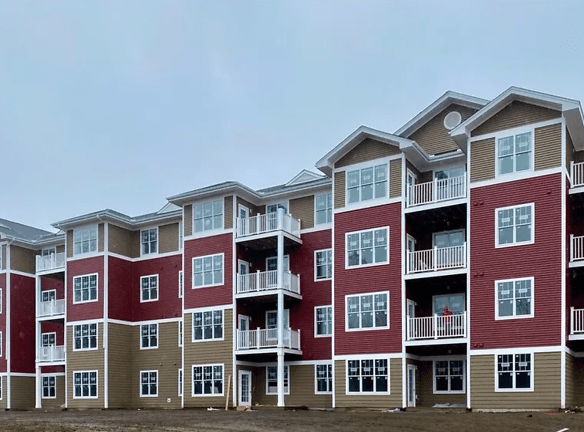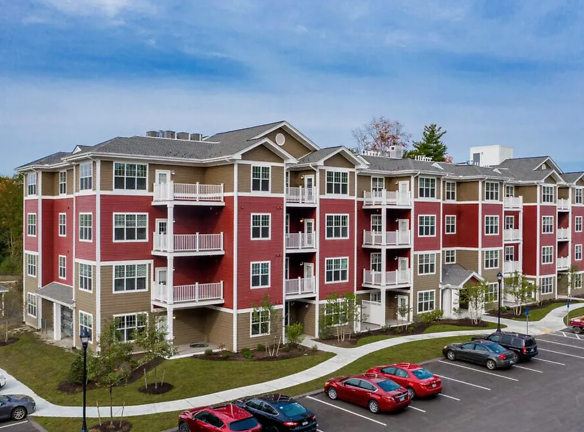- Home
- New-Hampshire
- Somersworth
- Apartments
- The Thomas Apartments
$1,805+per month
The Thomas Apartments
1 Royal Dr
Somersworth, NH 03878
1-2 bed, 1-2 bath • 784+ sq. ft.
10+ Units Available
Managed by John J. Flatley Company
Quick Facts
Property TypeApartments
Deposit$--
Lease Terms
12-Month
Pets
No Pets
* No Pets
Description
The Thomas Apartments
Beautiful Designs
Be surrounded in luxury with thoughtfully designed floor plans. Stunning kitchens where quartz countertops and custom cabinetry set the stage for casual elegance. Wood style plank flooring with inviting color palates give you the designer touches you will love! You can expect apartment features such as, in unit washer/dryer, 9' ceilings, impressive walk in closets, video intercom access system, and a spacious patio or balcony.
Endless Amenities
Your lifestyle only gets better once you step outside. Take in the natural beauty of a perfectly manicured landscape, including walking trails, a heated salt-water pool and playground. You'll feel right at home in our resident clubhouse equipped with a lounge, TV, bubble hockey and scrabble!
Building Community
Our location provides easy access to great local restaurants, shopping and entertainment. Not only is Somersworth a town rich in history, it's a community you'll feel proud to call home. The Thomas Apartments... Surround yourself in luxury!
No pets, smoke free community
Be surrounded in luxury with thoughtfully designed floor plans. Stunning kitchens where quartz countertops and custom cabinetry set the stage for casual elegance. Wood style plank flooring with inviting color palates give you the designer touches you will love! You can expect apartment features such as, in unit washer/dryer, 9' ceilings, impressive walk in closets, video intercom access system, and a spacious patio or balcony.
Endless Amenities
Your lifestyle only gets better once you step outside. Take in the natural beauty of a perfectly manicured landscape, including walking trails, a heated salt-water pool and playground. You'll feel right at home in our resident clubhouse equipped with a lounge, TV, bubble hockey and scrabble!
Building Community
Our location provides easy access to great local restaurants, shopping and entertainment. Not only is Somersworth a town rich in history, it's a community you'll feel proud to call home. The Thomas Apartments... Surround yourself in luxury!
No pets, smoke free community
Floor Plans + Pricing
One Bedroom

$1,805+
1 bd, 1 ba
784+ sq. ft.
Terms: Per Month
Deposit: Please Call
One Bedroom Corner

$1,950+
1 bd, 1 ba
918+ sq. ft.
Terms: Per Month
Deposit: Please Call
Two Bedroom

$2,250+
2 bd, 2 ba
1070+ sq. ft.
Terms: Per Month
Deposit: Please Call
Two Bedroom Corner

$2,375+
2 bd, 2 ba
1131+ sq. ft.
Terms: Per Month
Deposit: Please Call
One Bedroom plus Den

$1,910+
1 bd, 1 ba
870-888+ sq. ft.
Terms: Per Month
Deposit: Please Call
Floor plans are artist's rendering. All dimensions are approximate. Actual product and specifications may vary in dimension or detail. Not all features are available in every rental home. Prices and availability are subject to change. Rent is based on monthly frequency. Additional fees may apply, such as but not limited to package delivery, trash, water, amenities, etc. Deposits vary. Please see a representative for details.
Manager Info
John J. Flatley Company
Sunday
Closed.
Monday
09:00 AM - 05:00 PM
Tuesday
09:00 AM - 05:00 PM
Wednesday
09:00 AM - 05:00 PM
Thursday
09:00 AM - 05:00 PM
Friday
09:00 AM - 05:00 PM
Saturday
09:00 AM - 05:00 PM
Schools
Data by Greatschools.org
Note: GreatSchools ratings are based on a comparison of test results for all schools in the state. It is designed to be a starting point to help parents make baseline comparisons, not the only factor in selecting the right school for your family. Learn More
Features
Interior
Air Conditioning
Dishwasher
Hardwood Flooring
Microwave
New/Renovated Interior
Oversized Closets
Smoke Free
Stainless Steel Appliances
Garbage Disposal
Refrigerator
Community
Clubhouse
Playground
Swimming Pool
Tennis Court(s)
Trail, Bike, Hike, Jog
Wireless Internet Access
On Site Maintenance
Luxury Community
Lifestyles
Luxury Community
Other
HEATED POOL
BUBBLE HOCKEY
CLUBHOUSE WI-FI ENABLED
GAS GRILLING STATION
OUTDOOR TABLES
We take fraud seriously. If something looks fishy, let us know.

