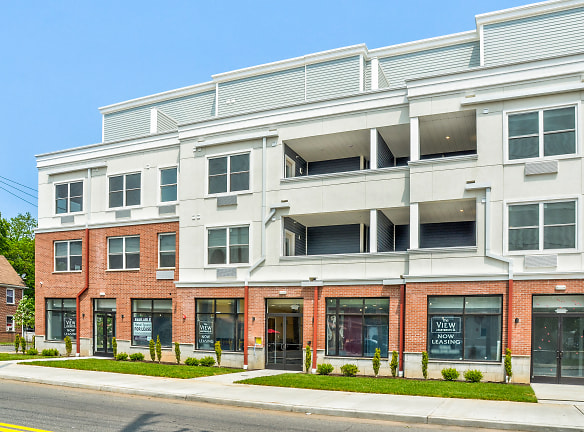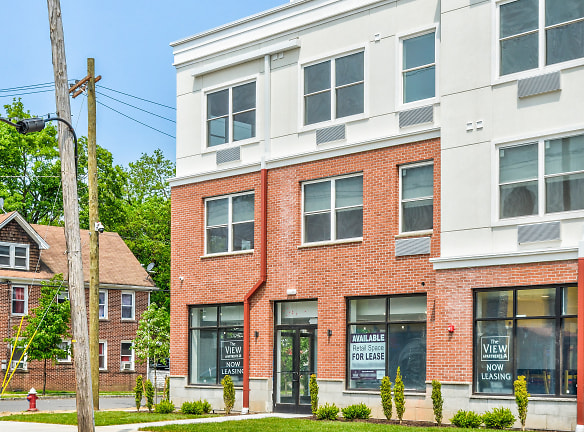- Home
- New-Jersey
- Bound-Brook
- Apartments
- The View At Bound Brook Apartments
$1,950+per month
The View At Bound Brook Apartments
127 Talmage Ave
Bound Brook, NJ 08805
1-2 bed, 1-2 bath • 562+ sq. ft.
Managed by Lanns Associates
Quick Facts
Property TypeApartments
Deposit$--
Lease Terms
12-Month
Pets
Dogs Allowed, Cats Allowed
* Dogs Allowed, Cats Allowed
Description
The View at Bound Brook
This new luxury building at 127 Talmage Avenue boasts 49 modern luxury residences & 2 retail spaces for rent. 127 The View will offer in-unit washers and dryers, an onsite fitness facility, covered garage parking, and a luxury community lounge with a wraparound terrace for residents to enjoy. Each unit will feature luxury flooring, granite countertops, custom cabinetry, walk-in closets, and stainless-steel appliances.
Floor Plans + Pricing
A8

$2,000+
1 bd, 1 ba
562+ sq. ft.
Terms: Per Month
Deposit: $2,000
A7

$2,300
1 bd, 1 ba
641+ sq. ft.
Terms: Per Month
Deposit: $2,000
A5

$1,950+
1 bd, 1 ba
672+ sq. ft.
Terms: Per Month
Deposit: Please Call
A3.2

$1,975+
1 bd, 1 ba
738+ sq. ft.
Terms: Per Month
Deposit: Please Call
A3

$1,975+
1 bd, 1 ba
758+ sq. ft.
Terms: Per Month
Deposit: Please Call
A4.3

$1,975+
1 bd, 1 ba
763+ sq. ft.
Terms: Per Month
Deposit: Please Call
A4.1

$1,975+
1 bd, 1 ba
766+ sq. ft.
Terms: Per Month
Deposit: Please Call
A4.2

$1,975+
1 bd, 1 ba
774+ sq. ft.
Terms: Per Month
Deposit: Please Call
A6

$1,975+
1 bd, 1 ba
789+ sq. ft.
Terms: Per Month
Deposit: Please Call
B1

$2,550
2 bd, 2 ba
1067+ sq. ft.
Terms: Per Month
Deposit: $2,400
A2

$2,300+
1 bd, 1 ba
799-808+ sq. ft.
Terms: Per Month
Deposit: Please Call
A3

$2,150
1 bd, 1 ba
739-748+ sq. ft.
Terms: Per Month
Deposit: $2,150
A4

$1,975+
1 bd, 1 ba
750-759+ sq. ft.
Terms: Per Month
Deposit: Please Call
Floor plans are artist's rendering. All dimensions are approximate. Actual product and specifications may vary in dimension or detail. Not all features are available in every rental home. Prices and availability are subject to change. Rent is based on monthly frequency. Additional fees may apply, such as but not limited to package delivery, trash, water, amenities, etc. Deposits vary. Please see a representative for details.
Manager Info
Lanns Associates
Sunday
Tours by appointment only
Monday
Tours by appointment only
Tuesday
Tours by appointment only
Wednesday
Tours by appointment only
Thursday
Tours by appointment only
Friday
Tours by appointment only
Saturday
Tours by appointment only
Schools
Data by Greatschools.org
Note: GreatSchools ratings are based on a comparison of test results for all schools in the state. It is designed to be a starting point to help parents make baseline comparisons, not the only factor in selecting the right school for your family. Learn More
Features
Interior
Air Conditioning
Cable Ready
Dishwasher
Elevator
Microwave
Oversized Closets
Smoke Free
Stainless Steel Appliances
Washer & Dryer In Unit
Refrigerator
Community
Extra Storage
Fitness Center
On Site Maintenance
Luxury Community
Lifestyles
Luxury Community
Other
Brand new building
Off-street parking
Luxury Community Lounge
Aerobics room
Luxury granite countertops
Individual temperature control via in-unit thermostat
Forced hot air
Key fob entrance
Additional parking available
Terraces available
Online payment available
Free trash collection
Window coverings (blackout blinds in bedrooms)
Beautifully landscaped
Brushed nickel accents
We take fraud seriously. If something looks fishy, let us know.

