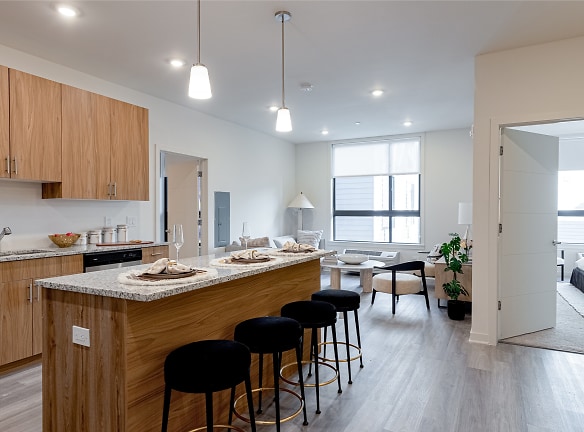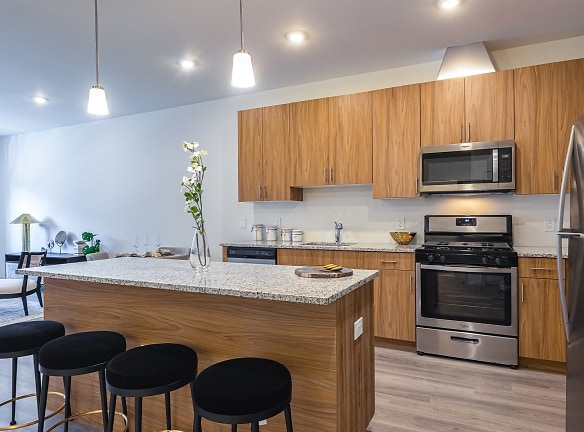- Home
- New-Jersey
- Carteret
- Apartments
- The Botanic Apartments
Special Offer
Contact Property
**Live 2 Months Rent Free!** Offer valid on select leases until 4/30/24
$2,311+per month
The Botanic Apartments
36 Washington Ave
Carteret, NJ 07008
1-2 bed, 1-2 bath • 780+ sq. ft.
10+ Units Available
Managed by Living Residential LLC
Quick Facts
Property TypeApartments
Deposit$--
Lease Terms
12-Month
Pets
Cats Allowed, Dogs Allowed
* Cats Allowed No exotic pets are allowed. There is a maximum of 2 pet(s) per apartment. Breed restrictions include Akitas, Chows, Dobermans, German Shepherds, Mastiffs, Pit Bulls, Staffordshire Terrier breeds, Rottweilers, Great Dane, Malamutes, Korean Jindo, Presa Canario, Huskies and Wolf Hybrids. Any mixes of these breeds are also prohibited., Dogs Allowed No exotic pets are allowed. There is a maximum of 2 pet(s) per apartment. Breed restrictions include Akitas, Chows, Dobermans, German Shepherds, Mastiffs, Pit Bulls, Staffordshire Terrier breeds, Rottweilers, Great Dane, Malamutes, Korean Jindo, Presa Canario, Huskies and Wolf Hybrids. Any mixes of these breeds are also prohibited.
Description
The Botanic
The Botanic offers luxury living with stunning views, inspired design and spacious floor plans in the heart of New Jersey's newest intersection of entertainment, shopping, and dining. Located just across the street from the Carteret Performing Arts and Events Center, and less than a 10 minute walk to the Marina. The community design provides a contemporary urban flare that recognizes the art and music heritage throughout the city. Boasting many sought-after amenities, including a resident lounge, fitness center, multiple courtyards and 15,000 sq feet of rooftop space, welcome to the Botanic, where every day, your journey is the destination.
Floor Plans + Pricing
1D

1F

2H

2J

2F

2D

2C

2E

2A

2G

1A

Floor plans are artist's rendering. All dimensions are approximate. Actual product and specifications may vary in dimension or detail. Not all features are available in every rental home. Prices and availability are subject to change. Rent is based on monthly frequency. Additional fees may apply, such as but not limited to package delivery, trash, water, amenities, etc. Deposits vary. Please see a representative for details.
Manager Info
Living Residential LLC
Sunday
09:00 AM - 06:00 PM
Monday
09:00 AM - 06:00 PM
Tuesday
09:00 AM - 06:00 PM
Wednesday
09:00 AM - 06:00 PM
Thursday
09:00 AM - 06:00 PM
Friday
09:00 AM - 06:00 PM
Schools
Data by Greatschools.org
Note: GreatSchools ratings are based on a comparison of test results for all schools in the state. It is designed to be a starting point to help parents make baseline comparisons, not the only factor in selecting the right school for your family. Learn More
Features
Interior
Air Conditioning
Dishwasher
Elevator
Oversized Closets
Stainless Steel Appliances
Washer & Dryer Connections
Garbage Disposal
Refrigerator
Community
Accepts Credit Card Payments
Accepts Electronic Payments
Clubhouse
Emergency Maintenance
Fitness Center
Full Concierge Service
Gated Access
High Speed Internet Access
Public Transportation
Wireless Internet Access
Controlled Access
Door Attendant
On Site Maintenance
On Site Management
EV Charging Stations
Non-Smoking
Pet Friendly
Lifestyles
Pet Friendly
Other
9' - 10' Ceilings
Rooftop Lounge
NJ Transit Indoor Bus Lobby
Smart Room Access
Concierge Services
Expansive Windows With Roller Shades
Pet Friendly
In-home Washer & Dryer
Bi-level Restaurant & Rooftop Bar
Open Floor Plan
Granite Countertops
Retail & Eats
Spacious Closets
Fireplace Lounge
High Efficiency LED Lighting
Game Room
High Efficiency Electric Water Heater
Outdoor Terrace
Pre-Wired for Cable and Internet
Outdoor Lounge with Fire Pit
Smoke and Carbon Monoxide Detectors
Picnic Areas
Coming Soon! Outdoor Kitchen
Luxury Plank Flooring
Landscaped Courtyard
Party Spaces
Secure Parking
Level 3 Vehicle Charging Station
Mail and Package Room
Shuttle Access to Ferry
Dog Grooming
Positive Rental Credit Reporting
Easy Access to Major Highways
We take fraud seriously. If something looks fishy, let us know.

