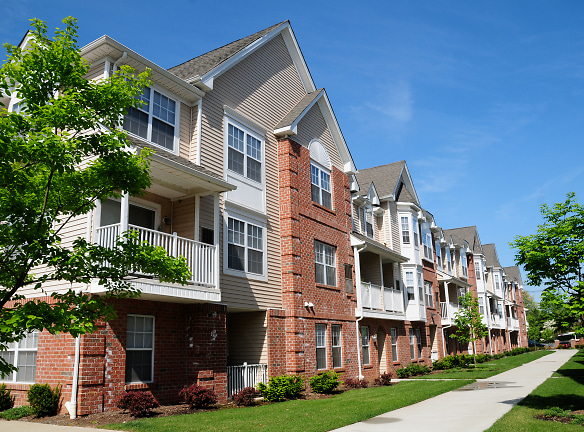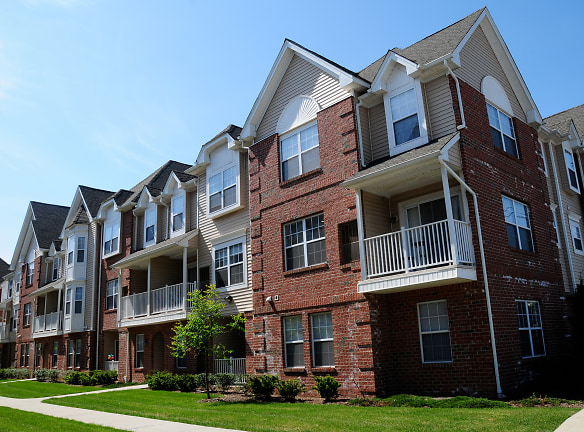- Home
- New-Jersey
- Carteret
- Apartments
- Meridian Terrace/Meridian Square Apartments
$2,325+per month
Meridian Terrace/Meridian Square Apartments
100 Abbi Rd
Carteret, NJ 07008
2 bed, 2.5 bath • 875+ sq. ft.
10+ Units Available
Managed by Middlesex Management
Quick Facts
Property TypeApartments
Deposit$--
Application Fee45
Lease Terms
Variable, 6-Month, 12-Month
Pets
Breed Restriction
* Breed Restriction Restrictions Apply Weight Restriction: 30 lbs
Description
Meridian Terrace/Meridian Square
Walk into Meridian Terrace?s luxury two bedroom flat and duplex apartments for rent in Carteret, NJ and you'll be delighted by the many amenities that await you in the light-filled, spacious rooms. These Middlesex County rental apartments offer 14 different floor plans to choose from, each featuring private parking, a private entrance, and modern kitchens with gleaming new appliances including large gas stoves and built-in microwave, making them ideal for cooking and entertaining. Elegant wall-to-wall carpeting, central heating and air conditioning, balcony or patio,and washers and dryers await you in your apartment home. The luxurious primary suite features a spacious walk-in closet.
In a great location, these Carteret apartment rentals are just a short drive to the Shoprite Center, Woodbridge Mall, and New Jersey Turnpike Exit 12. If you use public transportation, you?ll enjoy the convenience of NJ Transit express and local buses lines 48 and 116 stop in front of the community. Walk to local shopping, the Carteret library, and enjoy the Carteret Waterfront Park across the street.
Looking for Carteret, NJ apartments for rent?Call us to schedule a tour.
In a great location, these Carteret apartment rentals are just a short drive to the Shoprite Center, Woodbridge Mall, and New Jersey Turnpike Exit 12. If you use public transportation, you?ll enjoy the convenience of NJ Transit express and local buses lines 48 and 116 stop in front of the community. Walk to local shopping, the Carteret library, and enjoy the Carteret Waterfront Park across the street.
Looking for Carteret, NJ apartments for rent?Call us to schedule a tour.
Floor Plans + Pricing
Ashwood 2

$2,325+
2 bd, 2 ba
875+ sq. ft.
Terms: Per Month
Deposit: Please Call
Birch 2

$2,525+
2 bd, 2.5 ba
950+ sq. ft.
Terms: Per Month
Deposit: Please Call
Birch 4

$2,525+
2 bd, 2.5 ba
955+ sq. ft.
Terms: Per Month
Deposit: Please Call
Ashwood 1

$2,325+
2 bd, 2 ba
990+ sq. ft.
Terms: Per Month
Deposit: Please Call
Birch 1

$2,525+
2 bd, 2.5 ba
1005+ sq. ft.
Terms: Per Month
Deposit: Please Call
Ashwood 3

$2,350+
2 bd, 2 ba
1010+ sq. ft.
Terms: Per Month
Deposit: Please Call
Birch 6

$2,550+
2 bd, 2.5 ba
1020+ sq. ft.
Terms: Per Month
Deposit: Please Call
Ashwood 4

$2,350+
2 bd, 2 ba
1030+ sq. ft.
Terms: Per Month
Deposit: Please Call
Dogwood

$2,450+
2 bd, 2 ba
1130+ sq. ft.
Terms: Per Month
Deposit: Please Call
Birch 3

$2,525+
2 bd, 2.5 ba
1135+ sq. ft.
Terms: Per Month
Deposit: Please Call
Birch 5

$2,550+
2 bd, 2.5 ba
1140+ sq. ft.
Terms: Per Month
Deposit: Please Call
Birch 7

$2,550+
2 bd, 2.5 ba
1145+ sq. ft.
Terms: Per Month
Deposit: Please Call
Chestnut 2

$2,800+
2 bd, 2.5 ba
1170+ sq. ft.
Terms: Per Month
Deposit: Please Call
Elm

$2,650+
2 bd, 2 ba
1450+ sq. ft.
Terms: Per Month
Deposit: Please Call
Chestnut 1

$2,800+
2 bd, 2.5 ba
1580+ sq. ft.
Terms: Per Month
Deposit: Please Call
Floor plans are artist's rendering. All dimensions are approximate. Actual product and specifications may vary in dimension or detail. Not all features are available in every rental home. Prices and availability are subject to change. Rent is based on monthly frequency. Additional fees may apply, such as but not limited to package delivery, trash, water, amenities, etc. Deposits vary. Please see a representative for details.
Manager Info
Middlesex Management
Sunday
Closed.
Monday
08:30 AM - 04:30 PM
Tuesday
Closed.
Wednesday
08:30 AM - 04:30 PM
Thursday
08:30 AM - 04:30 PM
Friday
09:30 AM - 05:30 PM
Saturday
09:00 AM - 05:00 PM
Schools
Data by Greatschools.org
Note: GreatSchools ratings are based on a comparison of test results for all schools in the state. It is designed to be a starting point to help parents make baseline comparisons, not the only factor in selecting the right school for your family. Learn More
Features
Interior
Disability Access
Short Term Available
Air Conditioning
Dishwasher
Microwave
Oversized Closets
Washer & Dryer In Unit
Refrigerator
Community
Playground
Other
Wall-to-wall carpet
Central heating & air conditioning
Ceramic tile floor in kitchen and bathroom
Private entrance
Private parking
Walk to shopping, post office, banks and library
Waterfront park across the street from community
2 minute drive to Shoprite Center and other shopping
2 minute drive to NJ Turnpike Exit 12
10 minute drive to Woodbridge Mall
Cable and internet included (fees apply)
Express and local buses stop in front of the community
Dens available in select apartments
We take fraud seriously. If something looks fishy, let us know.

