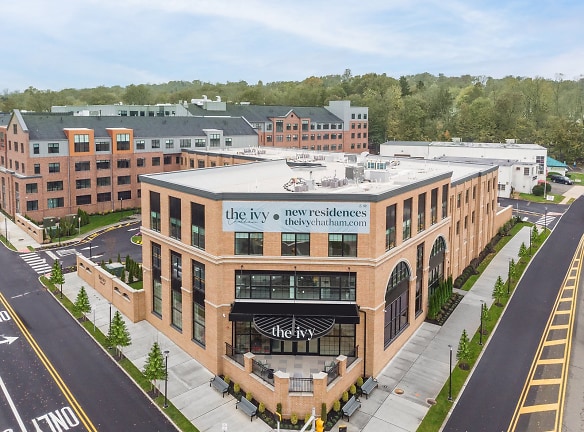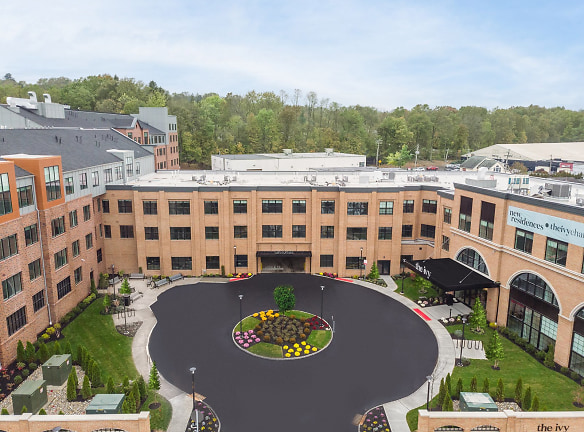- Home
- New-Jersey
- Chatham
- Apartments
- The Ivy Chatham Apartments
Contact Property
$3,100+per month
The Ivy Chatham Apartments
2 River Road
Chatham, NJ 07928
1-2 bed, 1-2 bath • 779+ sq. ft.
10+ Units Available
Managed by BNE Real Estate Group
Quick Facts
Property TypeApartments
Deposit$--
Application Fee100
Lease Terms
Variable
Description
The Ivy Chatham
Now Offering $1,000 Credit and Up to 2 Month's Rent Free, Move In by May 26th!*Inquire with our leasing center for more details on our incentives
Floor Plans + Pricing
A5

A6

A7

A8

A8-a

A9

A10

A12

A11

A14

A15

A17

B10

B11

B18

B19

B20

B22

B23

B24

B25

B26

B27

B28

B30

B31

B32

B36

B37

B38

B39

B40

B41

B42

B44

Floor plans are artist's rendering. All dimensions are approximate. Actual product and specifications may vary in dimension or detail. Not all features are available in every rental home. Prices and availability are subject to change. Rent is based on monthly frequency. Additional fees may apply, such as but not limited to package delivery, trash, water, amenities, etc. Deposits vary. Please see a representative for details.
Manager Info
BNE Real Estate Group
Sunday
10:00 AM - 06:00 PM
Monday
10:00 AM - 06:00 PM
Tuesday
10:00 AM - 06:00 PM
Wednesday
10:00 AM - 06:00 PM
Thursday
11:00 AM - 07:00 PM
Friday
10:00 AM - 06:00 PM
Saturday
10:00 AM - 06:00 PM
Schools
Data by Greatschools.org
Note: GreatSchools ratings are based on a comparison of test results for all schools in the state. It is designed to be a starting point to help parents make baseline comparisons, not the only factor in selecting the right school for your family. Learn More
Features
Interior
Air Conditioning
Dishwasher
Gas Range
Island Kitchens
Microwave
Smoke Free
Stainless Steel Appliances
Washer & Dryer In Unit
Refrigerator
Community
Extra Storage
Fitness Center
Swimming Pool
Conference Room
Controlled Access
On Site Maintenance
On Site Management
Non-Smoking
Lifestyles
New Construction
Other
9' to 11' 10" Ceilings
Oversized Windows
Luxury Plank Flooring
Den & Private Outdoor Balcony*
Built-in Wine Bar/Desk Area*
Coffee Bar
Modular Closet Storage
Pet Spa & Dog Run
In-Home Washer & Dryer
24/7 Onsite Maintenance
Solar Window Shades
Quartz Countertops
Polished Tile Backsplash
Shaker Cabinetry
Built-in Pantries & Islands*
Heated & Covered Outdoor
Media Screening Room
Custom Wine Storage
Private BBQ & Outdoor Dining Areas
Firepits
Shaker Vanities & Tiled Floors
Full-Height Tiled Wet Walls
Multiple Social Lounges
Frameless Shower Doors*
Game Lounge
Linen Storage
Private Card Rooms
P2 Golf/All-Sports Simulator Lounges
Kid's Playroom
Billiards
Outdoor Great Lawn & Movie Screen
Mahjong Room
We take fraud seriously. If something looks fishy, let us know.

