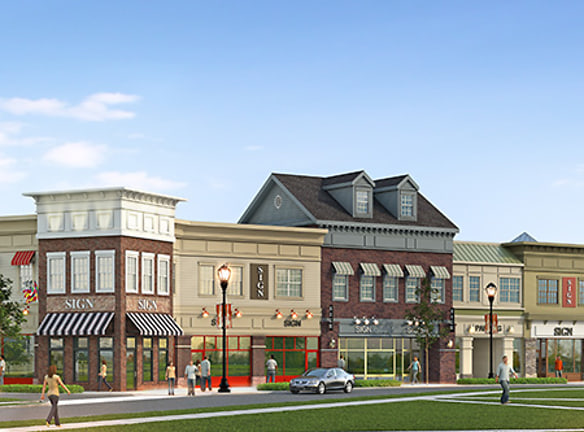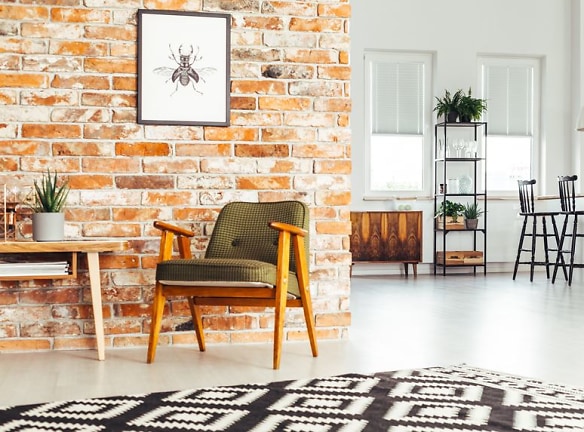- Home
- New-Jersey
- Chesterfield
- Apartments
- The Residence At Old York Village Apartments
$2,025+per month
The Residence At Old York Village Apartments
100 Saddle Way
Chesterfield, NJ 08515
1-3 bed, 1-2 bath • 778+ sq. ft.
Managed by Renaissance Properties
Quick Facts
Property TypeApartments
Deposit$--
Application Fee75
Lease Terms
12-Month
Pets
Dogs Allowed, Cats Allowed, Breed Restriction, Other
* Dogs Allowed, Cats Allowed, Breed Restriction, Other Weight Restrictions. One pet per apartment.
Description
The Residence at Old York Village
The Residence at Old York Village is located within a renowned, award-winning Smart Growth community! Our 1 and 2-bedroom apartments for rent are situated in a village-inspired layout featuring beautiful tree-lined streets, picturesque surroundings, parks, ponds, walking and biking trails. The community plan puts walkability and outdoor enjoyment at the forefront, with retail shops just steps away. Become a part of this one-of-a-kind neighborhood in peaceful Chesterfield.
Floor Plans + Pricing
Apt. #26/Unit E

$2,025+
1 bd, 1 ba
778+ sq. ft.
Terms: Per Month
Deposit: Please Call
Apt. #16/Unit E3

$2,025+
1 bd, 1 ba
778+ sq. ft.
Terms: Per Month
Deposit: Please Call
Apt. #35/Unit E2

$2,200+
1 bd, 1 ba
778+ sq. ft.
Terms: Per Month
Deposit: Please Call
Apt. #15/Unit E3

$2,200+
1 bd, 1 ba
778+ sq. ft.
Terms: Per Month
Deposit: Please Call
Apt. #25/Unit E

$2,200+
1 bd, 1 ba
778+ sq. ft.
Terms: Per Month
Deposit: Please Call
Apt. #21 & #23/Unit D

$2,275+
2 bd, 2 ba
1039+ sq. ft.
Terms: Per Month
Deposit: Please Call
Apt. #20/Unit D1

$2,375+
2 bd, 2 ba
1049+ sq. ft.
Terms: Per Month
Deposit: Please Call
Apt. #19/Unit D1

$2,425+
2 bd, 2 ba
1049+ sq. ft.
Terms: Per Month
Deposit: Please Call
Apt. #18/Unit G

$2,475+
2 bd, 2 ba
1128+ sq. ft.
Terms: Per Month
Deposit: Please Call
Apt. #18

$2,625
2 bd, 2 ba
1128+ sq. ft.
Terms: Per Month
Deposit: Please Call
Apt. #30/Unit B2

$2,550+
2 bd, 2 ba
1143+ sq. ft.
Terms: Per Month
Deposit: Please Call
Apt. #32/Unit B1

$2,550+
2 bd, 2 ba
1143+ sq. ft.
Terms: Per Month
Deposit: Please Call
Apt. #13/Unit B

$2,575+
2 bd, 2 ba
1165+ sq. ft.
Terms: Per Month
Deposit: Please Call
Apt. #14

$2,575+
2 bd, 2 ba
1165+ sq. ft.
Terms: Per Month
Deposit: Please Call
Apt. #28

$2,575+
2 bd, 2 ba
1171+ sq. ft.
Terms: Per Month
Deposit: Please Call
Apt. #40/Unit F

$2,575+
2 bd, 2 ba
1172+ sq. ft.
Terms: Per Month
Deposit: Please Call
Apt. #39/Unit F

$2,725
2 bd, 2 ba
1172+ sq. ft.
Terms: Per Month
Deposit: Please Call
Apt. #11/Unit A

$2,850+
3 bd, 2 ba
1323+ sq. ft.
Terms: Per Month
Deposit: Please Call
Floor plans are artist's rendering. All dimensions are approximate. Actual product and specifications may vary in dimension or detail. Not all features are available in every rental home. Prices and availability are subject to change. Rent is based on monthly frequency. Additional fees may apply, such as but not limited to package delivery, trash, water, amenities, etc. Deposits vary. Please see a representative for details.
Manager Info
Renaissance Properties
Sunday
Closed.
Monday
09:00 AM - 06:00 PM
Tuesday
09:00 AM - 06:00 PM
Wednesday
09:00 AM - 06:00 PM
Thursday
09:00 AM - 06:00 PM
Friday
09:00 AM - 06:00 PM
Saturday
Closed.
Schools
Data by Greatschools.org
Note: GreatSchools ratings are based on a comparison of test results for all schools in the state. It is designed to be a starting point to help parents make baseline comparisons, not the only factor in selecting the right school for your family. Learn More
Features
Interior
Disability Access
Air Conditioning
Cable Ready
Dishwasher
Island Kitchens
Microwave
New/Renovated Interior
Smoke Free
Stainless Steel Appliances
Washer & Dryer In Unit
Refrigerator
Community
Accepts Electronic Payments
Emergency Maintenance
Trail, Bike, Hike, Jog
Controlled Access
On Site Maintenance
Pet Friendly
Lifestyles
Pet Friendly
Other
Spacious 1 & 2 Bedroom Floor Plans
Luxurious Interior
Stainless Steel Appliances w/ Gas Stove
Quartz Countertops ( Kitchens & Baths)
Espresso Wooden Cabinetry (Kitchens & Baths)
Full-size Front Load Washer / Dryer
Stunning Wood-like (laminate vinyl) Flooring throughout
Designed Tile Work in all Bathrooms
Pet-Friendly
Smoke-Free
Steps from Retail Shops
We take fraud seriously. If something looks fishy, let us know.

