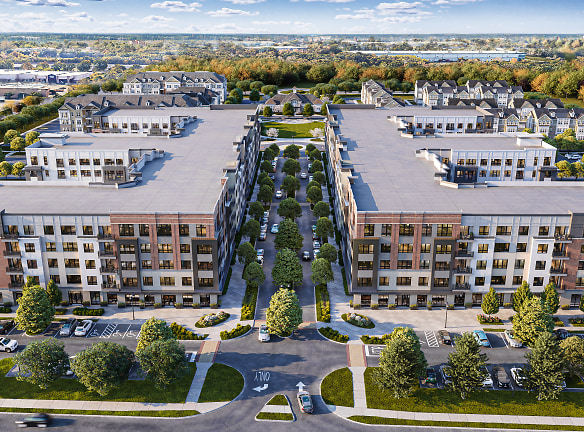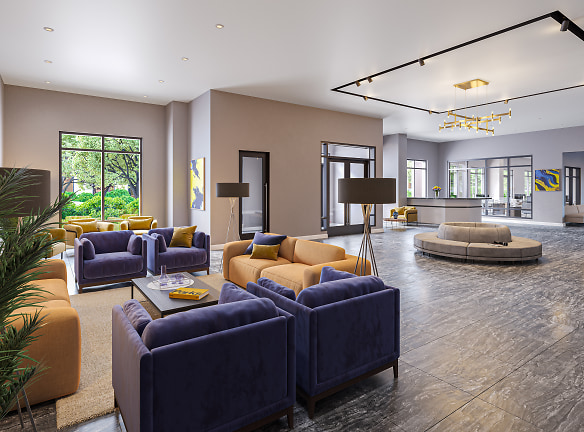- Home
- New-Jersey
- East-Brunswick
- Apartments
- Legacy Place Apartments
Special Offer
Grand Opening Special! Up to Two Months FREE and Half Month Security Deposit for New Applications for a Limited Time! Call Today for Details!
$1,940+per month
Legacy Place Apartments
110 Tices Lane
East Brunswick, NJ 08816
Studio-3 bed, 1-3 bath • 662+ sq. ft.
10+ Units Available
Managed by Garden Communities
Quick Facts
Property TypeApartments
Deposit$--
Application Fee85
Lease Terms
Variable
Pets
Dogs Allowed, Cats Allowed
* Dogs Allowed One Pet-$500 fee/$50 monthly or Two Pets-$750 fee/$75 monthly, with a max combined weight of 100lbs. Breed restrictions apply., Cats Allowed One Pet-$500 fee/$50 monthly or Two Pets-$750 fee/$75 monthly, with a max combined weight of 100lbs.
Description
Legacy Place
New Construction! Legacy Place is an amenity-rich, pedestrian-friendly rental community in desirable East Brunswick, New Jersey, situated amid picturesque parks, gardens and pathways. From stylish, city-inspired studio, one-, two-, and three-bedroom apartments to stunning two- and three-bedroom residences with private garages, Legacy Place has something for everyone.
Featuring gourmet kitchens with custom cabinetry and stainless-steel appliances, sumptuous baths, oversized walk-in closets, and washers and dryers in every home, these spaciously designed residences also offer an array of high-tech features including remote keyless entry, Wi-Fi connectivity, resident-controlled central air and heat, and EV charging stations. Just minutes from Routes 1, 18, I-287 and I-95, Legacy Place offers easy access to virtually everywhere ? whether you?re heading to work, school, The Jersey Shore, Newark Liberty International Airport, or New York City.
With a resort-style pool and sundeck and a spectacular 5,000 square-foot clubhouse, Legacy Place encourages residents to get the most out of every day. Gather for an outdoor BBQ, treat yourself to a relaxing swim, work-out in a state-of-the-art fitness center, or simply unwind in our luxurious entertainment lounge. Legacy Place is so much more than a stunning new home, it?s a fabulous new lifestyle. And Legacy Place offers extraordinary convenience to East Brunswick?s top-ranked public schools, great local parks and playgrounds, major universities including Rutgers and Princeton, renowned medical institutions like Robert Wood Johnson Medical Center, and some of the very best shopping and dining in the Garden State ? including onsite retail shops and services. Legacy Place provides an inviting new rental lifestyle from a developer known for building New Jersey?s best new communities ? Garden Communities.
For luxury, lifestyle, and location in Middlesex County, Legacy Place is the perfect place to call home.
For more information about Legacy Place, contact a leasing representative today.
Featuring gourmet kitchens with custom cabinetry and stainless-steel appliances, sumptuous baths, oversized walk-in closets, and washers and dryers in every home, these spaciously designed residences also offer an array of high-tech features including remote keyless entry, Wi-Fi connectivity, resident-controlled central air and heat, and EV charging stations. Just minutes from Routes 1, 18, I-287 and I-95, Legacy Place offers easy access to virtually everywhere ? whether you?re heading to work, school, The Jersey Shore, Newark Liberty International Airport, or New York City.
With a resort-style pool and sundeck and a spectacular 5,000 square-foot clubhouse, Legacy Place encourages residents to get the most out of every day. Gather for an outdoor BBQ, treat yourself to a relaxing swim, work-out in a state-of-the-art fitness center, or simply unwind in our luxurious entertainment lounge. Legacy Place is so much more than a stunning new home, it?s a fabulous new lifestyle. And Legacy Place offers extraordinary convenience to East Brunswick?s top-ranked public schools, great local parks and playgrounds, major universities including Rutgers and Princeton, renowned medical institutions like Robert Wood Johnson Medical Center, and some of the very best shopping and dining in the Garden State ? including onsite retail shops and services. Legacy Place provides an inviting new rental lifestyle from a developer known for building New Jersey?s best new communities ? Garden Communities.
For luxury, lifestyle, and location in Middlesex County, Legacy Place is the perfect place to call home.
For more information about Legacy Place, contact a leasing representative today.
Floor Plans + Pricing
$2.71/sq.ft. - Residence A-S2

$2,045+
Studio, 1 ba
754+ sq. ft.
Terms: Per Month
Deposit: Please Call
$3.05/sq.ft. - Residence D-A3

$2,520
1 bd, 1 ba
825+ sq. ft.
Terms: Per Month
Deposit: Please Call
$2.89/sq.ft. - Residence A-A8

$2,390+
1 bd, 1 ba
826+ sq. ft.
Terms: Per Month
Deposit: Please Call
$3.06/sq.ft. - Residence D-A2

$2,650
1 bd, 1 ba
867+ sq. ft.
Terms: Per Month
Deposit: Please Call
$2.90/sq.ft. - Residence A-A7

$2,540+
1 bd, 1 ba
877+ sq. ft.
Terms: Per Month
Deposit: Please Call
$2.73/sq.ft. - Residence A-A4

$2,690+
1 bd, 1 ba
986+ sq. ft.
Terms: Per Month
Deposit: Please Call
$2.69/sq.ft. - Residence D-B5

$3,145
2 bd, 2 ba
1170+ sq. ft.
Terms: Per Month
Deposit: Please Call
$2.53/sq.ft. - Residence C-B1

$3,695
2 bd, 3 ba
1461+ sq. ft.
Terms: Per Month
Deposit: Please Call
$2.36/sq.ft. - Residence C-B2

$3,575
2 bd, 3 ba
1517+ sq. ft.
Terms: Per Month
Deposit: Please Call
$2.07/sq.ft. - Residence C-C1

$4,495
3 bd, 2.5 ba
2170+ sq. ft.
Terms: Per Month
Deposit: Please Call
$1.81/sq.ft. - Residence C-C2

$4,195
3 bd, 2.5 ba
2314+ sq. ft.
Terms: Per Month
Deposit: Please Call
$2.59/sq.ft. - Residence D-B1

$3,120+
2 bd, 2 ba
1157-1188+ sq. ft.
Terms: Per Month
Deposit: Please Call
$2.73/sq.ft. - Residence D-B3

$3,195+
2 bd, 2 ba
1171-1229+ sq. ft.
Terms: Per Month
Deposit: Please Call
$3.02/sq.ft. - Residence D-A1

$2,295+
1 bd, 1 ba
759-770+ sq. ft.
Terms: Per Month
Deposit: Please Call
$3.00/sq.ft. - Residence A-A1

$2,610+
1 bd, 1 ba
820-919+ sq. ft.
Terms: Per Month
Deposit: Please Call
$2.64/sq.ft. - Residence A-B11

$3,490+
2 bd, 2 ba
1320-1388+ sq. ft.
Terms: Per Month
Deposit: Please Call
$2.87/sq.ft. - Residence A-B10

$3,290+
2 bd, 2 ba
1146-1198+ sq. ft.
Terms: Per Month
Deposit: Please Call
$2.93/sq.ft. - Residence A-S1

$1,940+
Studio, 1 ba
662-700+ sq. ft.
Terms: Per Month
Deposit: Please Call
$2.85/sq.ft. - Residence A-A3

$2,690+
1 bd, 1 ba
945-970+ sq. ft.
Terms: Per Month
Deposit: Please Call
$2.62/sq.ft. - Residence A-B8

$3,025+
2 bd, 2 ba
1135-1166+ sq. ft.
Terms: Per Month
Deposit: Please Call
$2.54/sq.ft. - Residence A-B2

$3,200+
2 bd, 2 ba
1177-1311+ sq. ft.
Terms: Per Month
Deposit: Please Call
$2.81/sq.ft. - Residence A-B12

$3,260+
2 bd, 2 ba
1160-1209+ sq. ft.
Terms: Per Month
Deposit: Please Call
Floor plans are artist's rendering. All dimensions are approximate. Actual product and specifications may vary in dimension or detail. Not all features are available in every rental home. Prices and availability are subject to change. Rent is based on monthly frequency. Additional fees may apply, such as but not limited to package delivery, trash, water, amenities, etc. Deposits vary. Please see a representative for details.
Manager Info
Garden Communities
Sunday
11:00 AM - 06:00 PM
Monday
09:00 AM - 05:00 PM
Tuesday
09:00 AM - 05:00 PM
Wednesday
09:00 AM - 05:00 PM
Thursday
09:00 AM - 06:00 PM
Friday
09:00 AM - 05:00 PM
Saturday
10:00 AM - 04:00 PM
Schools
Data by Greatschools.org
Note: GreatSchools ratings are based on a comparison of test results for all schools in the state. It is designed to be a starting point to help parents make baseline comparisons, not the only factor in selecting the right school for your family. Learn More
Features
Interior
Balcony
Cable Ready
Dishwasher
Hardwood Flooring
Island Kitchens
Microwave
New/Renovated Interior
Oversized Closets
Smoke Free
Stainless Steel Appliances
Washer & Dryer In Unit
Patio
Refrigerator
Community
Business Center
Clubhouse
Emergency Maintenance
Extra Storage
Fitness Center
Swimming Pool
On Site Maintenance
On Site Management
EV Charging Stations
Non-Smoking
Other
5,000 Square-Foot Community Clubhouse
Alfresco Dining with BBQ Grills
Landscaped Central Park, Pocket Parks, and Pathways
On-Site Retail Shops and Services
Pet-Friendly
Garages Available
Co-Working Space
Dog Run
24-Hour Emergency Maintenance
Co-Working Space
Community Room
Garages Available
Smart Latch Access System
We take fraud seriously. If something looks fishy, let us know.

