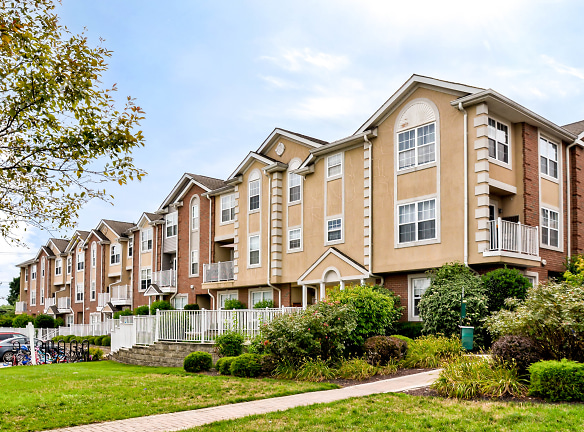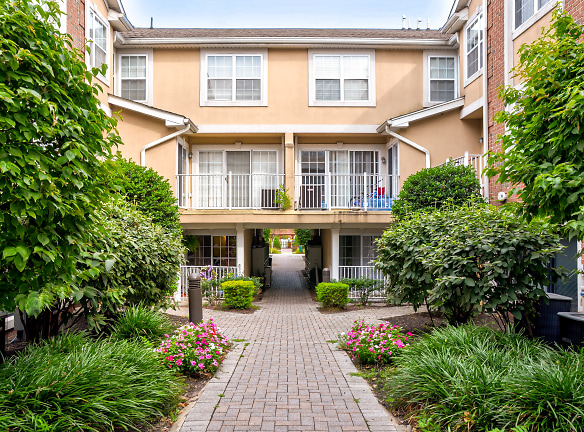- Home
- New-Jersey
- East-Rutherford
- Apartments
- Liberty Terrace Apartments
$2,900+per month
Liberty Terrace Apartments
140 Hackensack St
East Rutherford, NJ 07073
2 bed, 2-3 bath • 1,115+ sq. ft.
10+ Units Available
Managed by Middlesex Management
Quick Facts
Property TypeApartments
Deposit$--
Application Fee45
Lease Terms
12-Month
Pets
Breed Restriction
* Breed Restriction Restrictions Apply Weight Restriction: 40 lbs Deposit: $--
Description
Liberty Terrace
Liberty Terrace, a lovely, newer rental community, offers luxury two bedroom flat and two bedroom with den apartments for rent in East Rutherford, NJ with panoramic views of New York City and the greenery of a park-like environment. Perfectly located for easy commuting into New York City, it?s just minutes to Manhattan by car via the Lincoln Tunnel. If you prefer, just take the NJ Transit train from nearby East Rutherford train station.
In your spare time, residents can take advantage of the on-site Fitness Centers, take a walk to the center of town fo rgreat shopping, or have a relaxing dinner at one of many fine local restaurants.Medieval Times, and the Meadowlands are only 4 minutes away. Our Bergen County, NJ rental apartments offer a wealth of features and conveniences.
Choose from 11 different floor plans that feature designer kitchens with premium appliances, bathrooms with ceramic tiling, private balconies, central air conditioning, in-unit washer and dryer,and private parking with 24-hour automated surveillance. All of our East Rutherford apartment rentals are wired for Comcast High speed Internet access.
Looking for a luxury East Rutherford, NJ apartment or duplex for rent? Call us for a tour today.
In your spare time, residents can take advantage of the on-site Fitness Centers, take a walk to the center of town fo rgreat shopping, or have a relaxing dinner at one of many fine local restaurants.Medieval Times, and the Meadowlands are only 4 minutes away. Our Bergen County, NJ rental apartments offer a wealth of features and conveniences.
Choose from 11 different floor plans that feature designer kitchens with premium appliances, bathrooms with ceramic tiling, private balconies, central air conditioning, in-unit washer and dryer,and private parking with 24-hour automated surveillance. All of our East Rutherford apartment rentals are wired for Comcast High speed Internet access.
Looking for a luxury East Rutherford, NJ apartment or duplex for rent? Call us for a tour today.
Floor Plans + Pricing
Birch 1

$2,900+
2 bd, 2.5 ba
1115+ sq. ft.
Terms: Per Month
Deposit: Please Call
Birch 2

$3,020+
2 bd, 2 ba
1152+ sq. ft.
Terms: Per Month
Deposit: Please Call
Ashwood 1

$2,945+
2 bd, 2 ba
1205+ sq. ft.
Terms: Per Month
Deposit: Please Call
Ashwood 4

$2,945+
2 bd, 2.5 ba
1249+ sq. ft.
Terms: Per Month
Deposit: Please Call
Ashwood 2

$2,970+
2 bd, 2 ba
1275+ sq. ft.
Terms: Per Month
Deposit: Please Call
Ashwood 3 with Den

$3,115+
2 bd, 2 ba
1368+ sq. ft.
Terms: Per Month
Deposit: Please Call
Chestnut 2 with Den

$3,200+
2 bd, 2.5 ba
1402+ sq. ft.
Terms: Per Month
Deposit: Please Call
Chestnut 3 with Den

$3,200+
2 bd, 2.5 ba
1406+ sq. ft.
Terms: Per Month
Deposit: Please Call
Chestnut 1 with Den

$3,245+
2 bd, 2.5 ba
1455+ sq. ft.
Terms: Per Month
Deposit: Please Call
Birch 3 with Den

$3,345+
2 bd, 3.5 ba
1500+ sq. ft.
Terms: Per Month
Deposit: Please Call
Birch 4

$3,070+
2 bd, 2.5 ba
1182-1185+ sq. ft.
Terms: Per Month
Deposit: Please Call
Floor plans are artist's rendering. All dimensions are approximate. Actual product and specifications may vary in dimension or detail. Not all features are available in every rental home. Prices and availability are subject to change. Rent is based on monthly frequency. Additional fees may apply, such as but not limited to package delivery, trash, water, amenities, etc. Deposits vary. Please see a representative for details.
Manager Info
Middlesex Management
Sunday
Closed.
Monday
09:00 AM - 05:00 PM
Tuesday
Closed.
Wednesday
09:00 AM - 05:00 PM
Thursday
09:00 AM - 05:00 PM
Friday
09:00 AM - 05:00 PM
Saturday
09:00 AM - 05:00 PM
Schools
Data by Greatschools.org
Note: GreatSchools ratings are based on a comparison of test results for all schools in the state. It is designed to be a starting point to help parents make baseline comparisons, not the only factor in selecting the right school for your family. Learn More
Features
Interior
Air Conditioning
Balcony
Cable Ready
Dishwasher
Microwave
Oversized Closets
View
Washer & Dryer In Unit
Community
Emergency Maintenance
Fitness Center
High Speed Internet Access
Public Transportation
Other
High end appliances
Designer kitchens and bathrooms
Ceramic tile in kitchens and bathrooms
Wall to wall carpet
Private Parking
Comcast High speed internet available
Walking distance to mass transit
Walking distance to local restaurants and stores
Direct driving access to Route 17 and other major highways
Beautifully landscaped with gazebo
Dens available in select apartments
We take fraud seriously. If something looks fishy, let us know.

