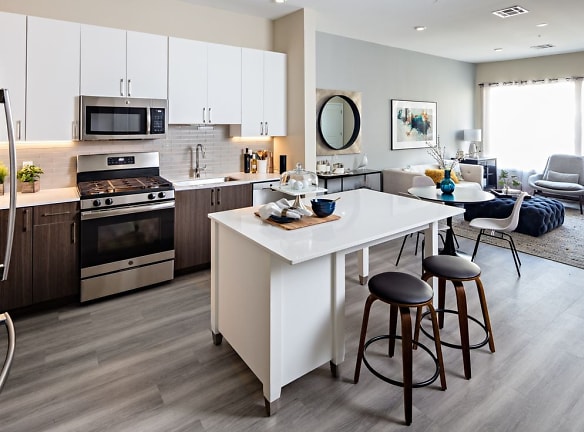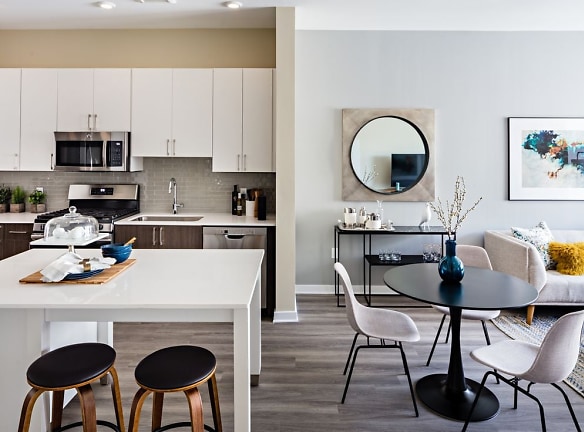- Home
- New-Jersey
- Edgewater
- Apartments
- Avalon At Edgewater Apartments
Special Offer
* Save up to $158/mo on select apartments! * Terms and conditions apply.
* $99 deposit when you apply 48 hours post tour! * Terms and conditions apply.
* Apply by 4/30 for half a month free! * Terms and conditions apply.
* $99 deposit when you apply 48 hours post tour! * Terms and conditions apply.
* Apply by 4/30 for half a month free! * Terms and conditions apply.
$2,927+per month
Avalon At Edgewater Apartments
100 River Mews Ln
Edgewater, NJ 07020
Studio-3 bed, 1-2 bath • 496+ sq. ft.
10+ Units Available
Managed by AvalonBay Communities
Quick Facts
Property TypeApartments
Deposit$--
Lease Terms
Variable
Pets
Cats Allowed, Dogs Allowed
* Cats Allowed, Dogs Allowed
Description
Avalon at Edgewater
Avalon at Edgewater is located in the heart of the highly desirable Hudson River waterfront in Bergen County. Our conveniently located Edgewater apartments offer spacious studio, one-, two- and three- bedroom apartment homes. The homes feature modern kitchens with quartz or granite countertops, washers and dryers in every apartment, large walk-in closets, and stunning views of New York City and the George Washington Bridge from select homes. The community also features brand new amenities including a 5,000 sq ft fitness center, heated outdoor pool, resident lounge, and WAG Pet Spa and Park.
Floor Plans + Pricing
Furnished-f-C3-1252

Studio, 2 ba
Terms: Per Month
Deposit: $750
Furnished-f-C2-2

Studio, 2 ba
Terms: Per Month
Deposit: $750
Furnished-f-C3-2

Studio, 2 ba
Terms: Per Month
Deposit: $750
Furnished-f-A2L

Studio, 1 ba
Terms: Per Month
Deposit: $750
Furnished-f-C2-1

Studio, 2 ba
Terms: Per Month
Deposit: $750
Furnished-f-C1-2

Studio, 2 ba
Terms: Per Month
Deposit: $750
Furnished-f-B2L

Studio, 2 ba
Terms: Per Month
Deposit: $750
Furnished-f-B1L

Studio, 2 ba
Terms: Per Month
Deposit: $750
Furnished-f-A1L

Studio, 1 ba
Terms: Per Month
Deposit: $750
Furnished-f-A1

Studio, 1 ba
Terms: Per Month
Deposit: $750
Furnished-f-B2

Studio, 2 ba
Terms: Per Month
Deposit: $750
Furnished-f-A2

Studio, 1 ba
Terms: Per Month
Deposit: $750
Furnished-f-B3

Studio, 2 ba
Terms: Per Month
Deposit: $750
Furnished-f-C1-1

Studio, 2 ba
Terms: Per Month
Deposit: $750
Furnished-f-B1

Studio, 2 ba
Terms: Per Month
Deposit: $750
S1-496

$2,927+
Studio, 1 ba
496+ sq. ft.
Terms: Per Month
Deposit: $750
A1

$3,305+
1 bd, 1 ba
766+ sq. ft.
Terms: Per Month
Deposit: $750
A3-771

$3,705
1 bd, 1 ba
771+ sq. ft.
Terms: Per Month
Deposit: $750
A2

$3,085+
1 bd, 1 ba
830+ sq. ft.
Terms: Per Month
Deposit: $750
A4-832-837

$3,515+
1 bd, 1 ba
832+ sq. ft.
Terms: Per Month
Deposit: $750
A5-838

1 bd, 1 ba
838+ sq. ft.
Terms: Per Month
Deposit: $750
A7LS-905

$4,345
1 bd, 1 ba
905+ sq. ft.
Terms: Per Month
Deposit: $750
A1L

1 bd, 1 ba
958+ sq. ft.
Terms: Per Month
Deposit: $750
A8LS-1199

$4,180
1 bd, 1 ba
985+ sq. ft.
Terms: Per Month
Deposit: $750
A2L

$3,610
1 bd, 1 ba
1028+ sq. ft.
Terms: Per Month
Deposit: $750
B1

$3,565+
2 bd, 2 ba
1042+ sq. ft.
Terms: Per Month
Deposit: $750
Furnished-f-B5-1106

Studio, 2 ba
1105+ sq. ft.
Terms: Per Month
Deposit: $750
B2B

$3,800+
2 bd, 2 ba
1108+ sq. ft.
Terms: Per Month
Deposit: $750
B6-1175-1214

$4,420
2 bd, 2 ba
1175+ sq. ft.
Terms: Per Month
Deposit: $750
B4LS-1134-1184

$4,755
2 bd, 2 ba
1177+ sq. ft.
Terms: Per Month
Deposit: $750
B5LS-1232

2 bd, 2 ba
1232+ sq. ft.
Terms: Per Month
Deposit: $750
C1-2

3 bd, 2 ba
1245+ sq. ft.
Terms: Per Month
Deposit: $750
C1-1

3 bd, 2 ba
1245+ sq. ft.
Terms: Per Month
Deposit: $750
B1L

2 bd, 2 ba
1247+ sq. ft.
Terms: Per Month
Deposit: $750
B8-1250

2 bd, 2 ba
1250+ sq. ft.
Terms: Per Month
Deposit: $750
C3-2

3 bd, 2 ba
1252+ sq. ft.
Terms: Per Month
Deposit: $750
C3-1

$4,369+
3 bd, 2 ba
1252+ sq. ft.
Terms: Per Month
Deposit: $750
B9-1256

2 bd, 2 ba
1256+ sq. ft.
Terms: Per Month
Deposit: $750
C2-1

$4,490
3 bd, 2 ba
1316+ sq. ft.
Terms: Per Month
Deposit: $750
C2-2

3 bd, 2 ba
1316+ sq. ft.
Terms: Per Month
Deposit: $750
Furnished-f-C2-1316SF-T1

Studio, 2 ba
1316+ sq. ft.
Terms: Per Month
Deposit: $750
B2LB

2 bd, 2 ba
1334+ sq. ft.
Terms: Per Month
Deposit: $750
B6LS-1342

2 bd, 2 ba
1342+ sq. ft.
Terms: Per Month
Deposit: $750
B3

$3,930
2 bd, 2 ba
1367+ sq. ft.
Terms: Per Month
Deposit: $750
C4-1380

$5,037
3 bd, 2 ba
1380+ sq. ft.
Terms: Per Month
Deposit: $750
B8LS-1545

2 bd, 2 ba
1383+ sq. ft.
Terms: Per Month
Deposit: $750
B8LS-1406

2 bd, 2 ba
1406+ sq. ft.
Terms: Per Month
Deposit: $750
C5-1429

$5,550
3 bd, 2 ba
1429+ sq. ft.
Terms: Per Month
Deposit: $750
B7LS-1461

2 bd, 2 ba
1465+ sq. ft.
Terms: Per Month
Deposit: $750
A6-989-1038

1 bd, 1 ba
989-1038+ sq. ft.
Terms: Per Month
Deposit: $750
B5-1106

$3,555+
2 bd, 2 ba
1105-1106+ sq. ft.
Terms: Per Month
Deposit: $750
B4-1015-1054

$3,526+
2 bd, 2 ba
1016-1054+ sq. ft.
Terms: Per Month
Deposit: $750
B7-1259

2 bd, 2 ba
1232-1259+ sq. ft.
Terms: Per Month
Deposit: $750
B10-1481

$4,830+
2 bd, 2 ba
1481-1504+ sq. ft.
Terms: Per Month
Deposit: $750
A9LS-1146

1 bd, 1 ba
1146-1199+ sq. ft.
Terms: Per Month
Deposit: $750
Floor plans are artist's rendering. All dimensions are approximate. Actual product and specifications may vary in dimension or detail. Not all features are available in every rental home. Prices and availability are subject to change. Rent is based on monthly frequency. Additional fees may apply, such as but not limited to package delivery, trash, water, amenities, etc. Deposits vary. Please see a representative for details.
Manager Info
AvalonBay Communities
Sunday
Closed.
Monday
09:30 AM - 06:30 PM
Tuesday
09:30 AM - 06:30 PM
Wednesday
09:30 AM - 06:30 PM
Thursday
09:30 AM - 06:30 PM
Friday
08:30 AM - 05:30 PM
Saturday
08:30 AM - 05:30 PM
Schools
Data by Greatschools.org
Note: GreatSchools ratings are based on a comparison of test results for all schools in the state. It is designed to be a starting point to help parents make baseline comparisons, not the only factor in selecting the right school for your family. Learn More
Features
Interior
Furnished Available
Short Term Available
Air Conditioning
Alarm
Balcony
Cable Ready
Dishwasher
Elevator
Fireplace
Garden Tub
Internet Included
Microwave
New/Renovated Interior
Oversized Closets
Stainless Steel Appliances
Vaulted Ceilings
Washer & Dryer In Unit
Deck
Garbage Disposal
Patio
Refrigerator
Community
Accepts Credit Card Payments
Accepts Electronic Payments
Emergency Maintenance
Extra Storage
Fitness Center
High Speed Internet Access
Individual Leases
Pet Park
Playground
Swimming Pool
Wireless Internet Access
Controlled Access
On Site Maintenance
On Site Management
Pet Friendly
Lifestyles
Pet Friendly
Other
Community sponsored social activities
Dry cleaning service available
Minutes to the Weehawken Ferry
Newly renovated kitchens and bathrooms
Fitness Center with Fitness on Demand
Landscaped courtyard with seating areas
Tech Package with High-Speed Wi-Fi
We take fraud seriously. If something looks fishy, let us know.

