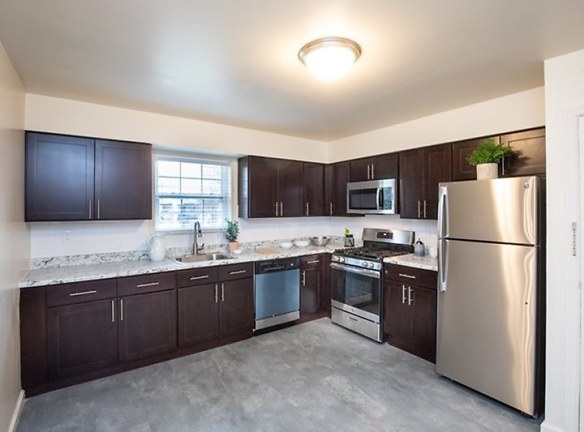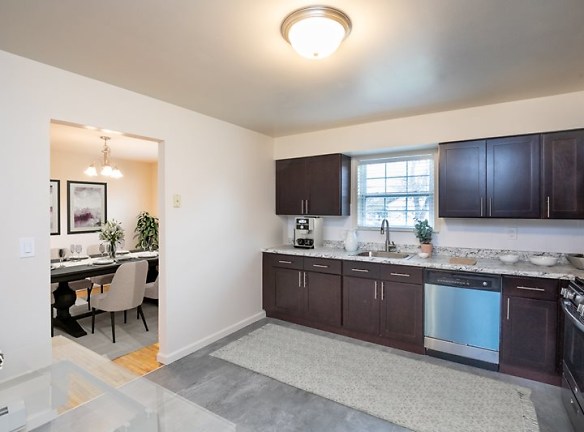- Home
- New-Jersey
- Edison
- Apartments
- Mill Brook Village Apartments
$1,825+per month
Mill Brook Village Apartments
97 Horizon Dr
Edison, NJ 08817
1-2 bed, 1-2 bath • 875+ sq. ft.
Managed by Garden Communities
Quick Facts
Property TypeApartments
Deposit$--
NeighborhoodPiscatawaytown
Application Fee75
Lease Terms
Our spacious apartments provide the perfect space for a home office or children's play area$500 nonrefundable online holding deposit. It will be applied towards 1st month?s rent if approved Refundable only if denied Non-refundable if applicant cancels.
Pets
Dogs Allowed, Cats Allowed
* Dogs Allowed One Pet-$500 deposit/$50 monthly or Two Pets-$750 deposit/$75 monthly, with a max combined weight of 100lbs. Breed restrictions apply., Cats Allowed One Pet-$500 deposit/$50 monthly or Two Pets-$750 deposit/$75 monthly, with a max combined weight of 100lbs. Breed restrictions apply.
Description
Mill Brook Village
Mill Brook Village is in the center of it all...just minutes from Woodbridge and Menlo Park Malls, in addition to major highways. We are tucked away in the serenity of the beautiful suburban countryside with all the conveniences you'll ever need. With spacious and well-maintained one and two bedroom garden apartments, Mill Brook Village in Edison can be the difference between living...and living well! Come visit us today! *ONLY 1 MONTH SECURITY DEPOSIT REQUIRED!
Floor Plans + Pricing
$2.09/sq.ft. - Cypress

$1,825
1 bd, 1 ba
875+ sq. ft.
Terms: Per Month
Deposit: Please Call
$2.37/sq.ft. - Oak

$2,935
2 bd, 1.5 ba
1200+ sq. ft.
Terms: Per Month
Deposit: Please Call
$2.38/sq.ft. - Aspen + Den

$2,945+
2 bd, 2 ba
1240+ sq. ft.
Terms: Per Month
Deposit: Please Call
$2.29/sq.ft. - Poplar + Den

$2,005+
1 bd, 1 ba
875-1020+ sq. ft.
Terms: Per Month
Deposit: Please Call
$2.20/sq.ft. - Maple

$1,925+
1 bd, 1 ba
875-1020+ sq. ft.
Terms: Per Month
Deposit: Please Call
Floor plans are artist's rendering. All dimensions are approximate. Actual product and specifications may vary in dimension or detail. Not all features are available in every rental home. Prices and availability are subject to change. Rent is based on monthly frequency. Additional fees may apply, such as but not limited to package delivery, trash, water, amenities, etc. Deposits vary. Please see a representative for details.
Manager Info
Garden Communities
Sunday
10:00 AM - 03:00 PM
Monday
08:00 AM - 04:00 PM
Tuesday
08:00 AM - 04:00 PM
Wednesday
08:00 AM - 04:00 PM
Thursday
08:00 AM - 04:00 PM
Friday
08:00 AM - 04:00 PM
Saturday
10:00 AM - 03:00 PM
Schools
Data by Greatschools.org
Note: GreatSchools ratings are based on a comparison of test results for all schools in the state. It is designed to be a starting point to help parents make baseline comparisons, not the only factor in selecting the right school for your family. Learn More
Features
Interior
Air Conditioning
Balcony
Cable Ready
Dishwasher
Some Paid Utilities
Community
Emergency Maintenance
Laundry Facility
Playground
Swimming Pool
Other
Heat and hot water included
Fully equipped kitchens
Patio/balcony
Cable TV access
Swimming pool with membership fee
Spacious living rooms
24-hour maintenance
No pets
Hardwood floors
Easy access to major highways
Close to all shopping malls
Spacious closets
Free Dish Network Satelitte TV for 12 months
We take fraud seriously. If something looks fishy, let us know.

