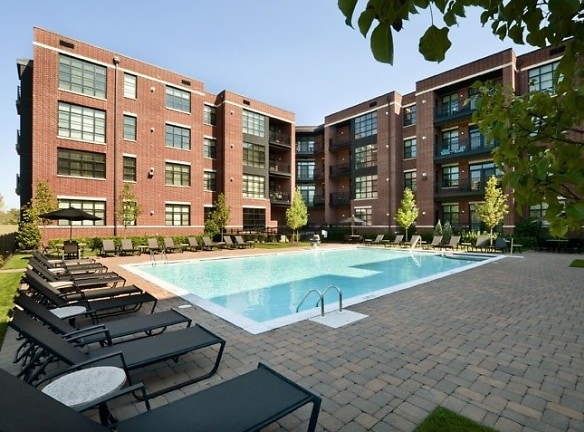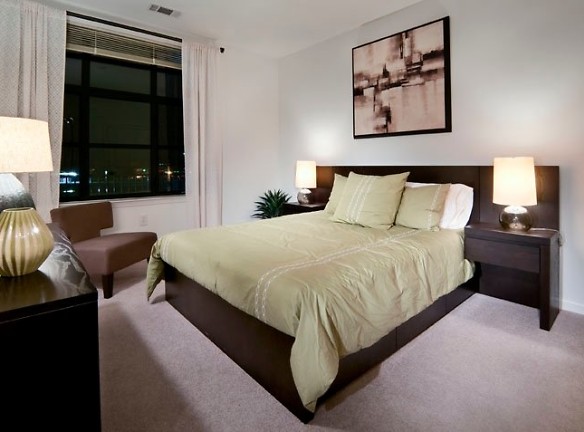- Home
- New-Jersey
- Englewood
- Apartments
- The Sheffield Englewood Apartments
Special Offer
Contact Property
MOVE IN SPECIAL
Apply TODAY and Move in by 5/15/2024- Get $500.00 OFF - Restriction Apply.
Apply TODAY and Move in by 5/15/2024- Get $500.00 OFF - Restriction Apply.
$2,747+per month
The Sheffield Englewood Apartments
100 Sterling Blvd
Englewood, NJ 07631
1-2 bed, 1-2 bath • 765+ sq. ft.
5 Units Available
Managed by Khosla Capital LLC
Quick Facts
Property TypeApartments
Deposit$--
NeighborhoodEnglewood South
Application Fee125
Lease Terms
A maximum of two pets are permitted.Pets are not allowed in the pool or amenity areas at any time.One time and monthly fees will applyAmenities & Services may be subject to fee. Please see representative for details.
Pets
Cats Allowed, Dogs Allowed
* Cats Allowed, Dogs Allowed
Description
The Sheffield Englewood
"LEASING SPECIAL" Up to $500.00* off -restrictions apply.
Floor Plans + Pricing
A01

A02

A03

B01

B02

B03

B04

B05

B07

B06

B08

Floor plans are artist's rendering. All dimensions are approximate. Actual product and specifications may vary in dimension or detail. Not all features are available in every rental home. Prices and availability are subject to change. Rent is based on monthly frequency. Additional fees may apply, such as but not limited to package delivery, trash, water, amenities, etc. Deposits vary. Please see a representative for details.
Manager Info
Khosla Capital LLC
Monday
09:00 AM - 06:00 PM
Tuesday
09:00 AM - 06:00 PM
Wednesday
09:00 AM - 06:00 PM
Thursday
09:00 AM - 06:00 PM
Friday
09:00 AM - 06:00 PM
Saturday
10:00 AM - 04:00 PM
Schools
Data by Greatschools.org
Note: GreatSchools ratings are based on a comparison of test results for all schools in the state. It is designed to be a starting point to help parents make baseline comparisons, not the only factor in selecting the right school for your family. Learn More
Features
Interior
Disability Access
Air Conditioning
Alarm
Balcony
Cable Ready
Dishwasher
Elevator
Gas Range
Hardwood Flooring
Internet Included
Microwave
Oversized Closets
Stainless Steel Appliances
Vaulted Ceilings
Washer & Dryer In Unit
Garbage Disposal
Refrigerator
Community
Business Center
Clubhouse
Emergency Maintenance
Fitness Center
Full Concierge Service
High Speed Internet Access
Hot Tub
Laundry Facility
Playground
Swimming Pool
Wireless Internet Access
Conference Room
Controlled Access
Door Attendant
Media Center
On Site Maintenance
On Site Management
Other
High Ceilings
Hardwood Floors
Custom Cabinets
Floor-to-Ceiling Windows
Walk in Closet
Digital Climate Control
High Speed Internet
Outdoor Pool & Hot Tub
Large Balconies
Wireless Everywhere
IN-UNIT Washer and Dryer
Central Heating & Air-conditioning
Individual Security System
Wi-fi Lounge
Secure Access & Enclosed Parking
We take fraud seriously. If something looks fishy, let us know.

