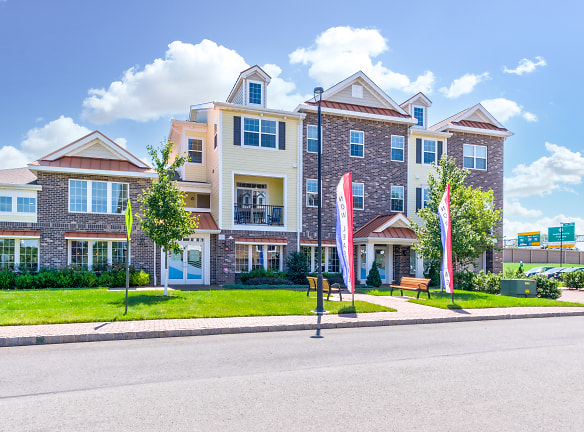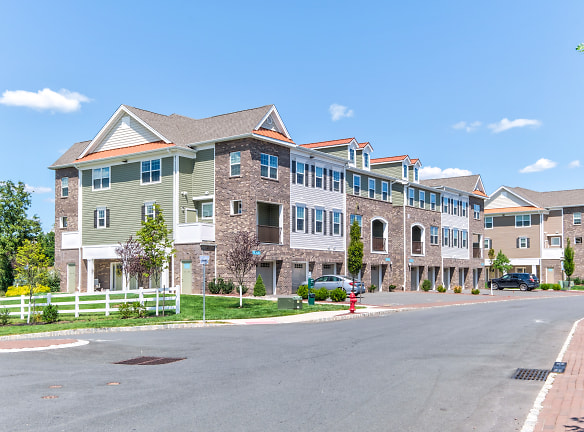- Home
- New-Jersey
- Ewing
- Apartments
- River Links Apartments
$1,870+per month
River Links Apartments
511 Betty Lane
Ewing, NJ 08628
1-3 bed, 1-2 bath • 574+ sq. ft.
8 Units Available
Managed by Middlesex Management
Quick Facts
Property TypeApartments
Deposit$--
Application Fee45
Lease Terms
12-Month
Pets
Breed Restriction
* Breed Restriction Weight Restriction: 50 lbs
Description
River Links
Offering a variety of spacious layouts, River Links will surprise you with the size of the living space of its grand apartments and 2-story townhomes - stunning spaces as large as nearly 2,000 sq. ft., with up to 3 bedrooms and 2.5 baths. And every River Links home comes with many attractive features - ranging from gorgeous granite and Premium-slate steel kitchen appliances to convenient in-unit washers and dryers and private, attached garages in most units.
Floor Plans + Pricing
Milestone

$1,870+
1 bd, 1 ba
574+ sq. ft.
Terms: Per Month
Deposit: Please Call
Yukon

$2,130+
1 bd, 1 ba
815+ sq. ft.
Terms: Per Month
Deposit: Please Call
Hudson

$2,310+
1 bd, 1 ba
825+ sq. ft.
Terms: Per Month
Deposit: Please Call
Raritan

$2,990+
3 bd, 2 ba
1585+ sq. ft.
Terms: Per Month
Deposit: Please Call
Delaware 1

$2,870+
2 bd, 2.5 ba
1675+ sq. ft.
Terms: Per Month
Deposit: Please Call
Columbia 1

$3,120+
3 bd, 2.5 ba
1675+ sq. ft.
Terms: Per Month
Deposit: Please Call
Columbia 2

$3,270+
3 bd, 2.5 ba
1940+ sq. ft.
Terms: Per Month
Deposit: Please Call
Delaware 2

$3,020+
2 bd, 2.5 ba
1940+ sq. ft.
Terms: Per Month
Deposit: Please Call
Floor plans are artist's rendering. All dimensions are approximate. Actual product and specifications may vary in dimension or detail. Not all features are available in every rental home. Prices and availability are subject to change. Rent is based on monthly frequency. Additional fees may apply, such as but not limited to package delivery, trash, water, amenities, etc. Deposits vary. Please see a representative for details.
Manager Info
Middlesex Management
Sunday
09:00 AM - 05:00 PM
Monday
09:00 AM - 05:00 PM
Tuesday
Closed.
Wednesday
Closed.
Thursday
11:00 AM - 07:00 PM
Friday
09:00 AM - 05:00 PM
Saturday
09:00 AM - 05:00 PM
Schools
Data by Greatschools.org
Note: GreatSchools ratings are based on a comparison of test results for all schools in the state. It is designed to be a starting point to help parents make baseline comparisons, not the only factor in selecting the right school for your family. Learn More
Features
Interior
Balcony
Dishwasher
Gas Range
Hardwood Flooring
Stainless Steel Appliances
Washer & Dryer In Unit
Patio
Refrigerator
Community
Clubhouse
Fitness Center
Playground
Public Transportation
Trail, Bike, Hike, Jog
Recreation Room
Lifestyles
New Construction
Other
Children's playground
Multiple picnic areas with BBQ grills
Nature path
Clubhouse with Cardio room and Yoga room
Clubroom with Coffee bar
Outdoor patio with fire pit
Minute from I-95 providing quick access to the NJ Turnpike and Route 1
Nearby West Trenton, NJ Transit Hamilton and Trenton train stations
Local Trenton-Mercer Airport offers a variety of domestic flights
Garage with direct unit access (most units)
In-unit washer and dryer
Gourmet kitchen with 42' cabinets
Granite countertops
Ceramic backsplashes
Premium-steel appliance package
Breakfast bar (select units)
Luxury baths with granite counters, and tiled floors and shower walls
Ceramic hardwood tile or vinyl planking throughout
Intercoms on 2nd-floor units
Balcony or patio (select units)
We take fraud seriously. If something looks fishy, let us know.

