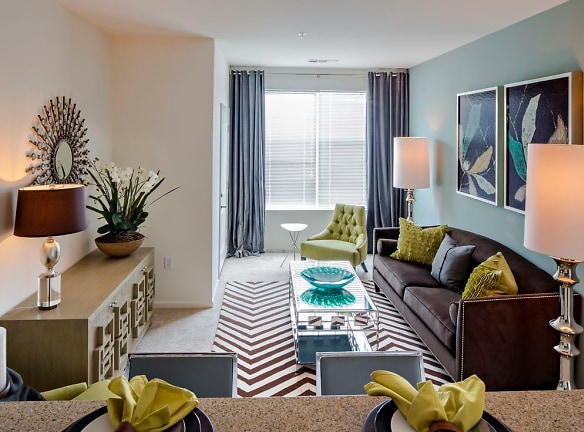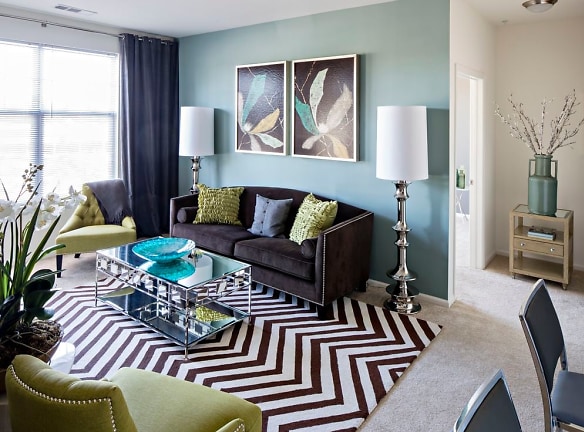- Home
- New-Jersey
- Hackensack
- Apartments
- Avalon Hackensack At Riverside Apartments
Special Offer
* Save up to $150/mo on select apartments! * Terms and conditions apply.
* $99 deposit when you apply 48 hours post tour! * Terms and conditions apply.
* $99 deposit when you apply 48 hours post tour! * Terms and conditions apply.
$2,395+per month
Avalon Hackensack At Riverside Apartments
414 Hackensack Ave
Hackensack, NJ 07601
Studio-3 bed, 1-2 bath • 483+ sq. ft.
10+ Units Available
Managed by AvalonBay Communities
Quick Facts
Property TypeApartments
Deposit$--
Application Fee90
Lease Terms
Variable
Pets
Dogs Allowed, Cats Allowed
* Dogs Allowed Deposit: $--, Cats Allowed Deposit: $--
Description
Avalon Hackensack At Riverside
We believe elevating where you live is about blending it seamlessly with how you live. We go to great lengths designing amenities and choosing locations that put everything within reach. Where you live, is where you come alive. In the heart of New Jersey, and conveniently located in Bergen County, Avalon Hackensack at Riverside offers a brand new community with the focus on your comfort and luxury living. The Hackensack apartments feature studios along with one-, two- and three-bedroom apartments in a serene setting. These stunning homes come with gourmet kitchens and spacious floor plans, all in a maintenance-free lifestyle. The community offers many amenities which include a sparkling swimming pool, resident clubhouse, and a well-equipped fitness center, and pedestrian access to the Hackensack River County Park. With a professional maintenance team that works around the clock, you can be sure that your every need will be met. HACKENSACK APARTMENTS BY AVALON The upscale shops at Riverside are adjacent to our luxury Hackensack apartments and offer fantastic shopping, dining and entertainment. Malls include Riverside Square Mall, Westfield Garden State Plaza and Bergen Outlet Mall. Avalon Hackensack is also in close proximity to the George Washington Bridge and Manhattan. Spend a day at the New Jersey Naval Museum and Bergen Museum or check out famous restaurants like White Manna, Houston's Bangkok Garden Thai or Casual Habana. With easy access to public transportation, Avalon Hackensack makes it simple to travel all over New Jersey, New York and the surrounding areas. HACKENSACK APARTMENT COMMUNITY Being part of the Avalon community at these apartments in Hackensack means being privy to a number of exciting perks and privileges. Residents get access to the Avalon Advantage, which includes a 30-day move-in satisfaction guarantee program, national transfer program, flexible lease terms, maintenance response guarantee and plenty more. Choosing our luxury Hackensack apartments is choosing to live in the finest address in New Jersey. So don't waste time! Click the Contact Us button and move into your dream home at Avalon's apartments in Hackensack. Apartment homes include features for persons with disabilities required by the Federal Fair Housing Act.
Floor Plans + Pricing
S1

Studio, 1 ba
483+ sq. ft.
Terms: Per Month
Deposit: $750
S2D

Studio, 1 ba
568+ sq. ft.
Terms: Per Month
Deposit: $750
S2L

Studio, 1 ba
695+ sq. ft.
Terms: Per Month
Deposit: $750
A1-701

1 bd, 1 ba
701+ sq. ft.
Terms: Per Month
Deposit: $750
A1-710

1 bd, 1 ba
710+ sq. ft.
Terms: Per Month
Deposit: $750
A1-710-2

1 bd, 1 ba
710+ sq. ft.
Terms: Per Month
Deposit: $750
A1

1 bd, 1 ba
714+ sq. ft.
Terms: Per Month
Deposit: $750
A1-754

$2,395
1 bd, 1 ba
754+ sq. ft.
Terms: Per Month
Deposit: $750
S2L-A

Studio, 1 ba
756+ sq. ft.
Terms: Per Month
Deposit: $750
A1D-769

1 bd, 1 ba
769+ sq. ft.
Terms: Per Month
Deposit: $750
A1D-769-2

1 bd, 1 ba
769+ sq. ft.
Terms: Per Month
Deposit: $750
S2DL

Studio, 1 ba
780+ sq. ft.
Terms: Per Month
Deposit: $750
A1D-795

1 bd, 1 ba
795+ sq. ft.
Terms: Per Month
Deposit: $750
A1-801

1 bd, 1 ba
801+ sq. ft.
Terms: Per Month
Deposit: $750
A1D-805-1

1 bd, 1 ba
805+ sq. ft.
Terms: Per Month
Deposit: $750
A1D-812

1 bd, 1 ba
812+ sq. ft.
Terms: Per Month
Deposit: $750
A1D-829-2

1 bd, 1 ba
829+ sq. ft.
Terms: Per Month
Deposit: $750
A1D-829-3

$2,725
1 bd, 1 ba
829+ sq. ft.
Terms: Per Month
Deposit: $750
A1D-829-1

1 bd, 1 ba
829+ sq. ft.
Terms: Per Month
Deposit: $750
A1-838

1 bd, 1 ba
838+ sq. ft.
Terms: Per Month
Deposit: $750
B1-897

2 bd, 1 ba
897+ sq. ft.
Terms: Per Month
Deposit: $750
A2L-974

$2,880
1 bd, 1 ba
974+ sq. ft.
Terms: Per Month
Deposit: $750
B2-984-2

2 bd, 2 ba
984+ sq. ft.
Terms: Per Month
Deposit: $750
B2-984

2 bd, 2 ba
984+ sq. ft.
Terms: Per Month
Deposit: $750
A2L-985

1 bd, 1 ba
985+ sq. ft.
Terms: Per Month
Deposit: $750
B2-986

2 bd, 2 ba
986+ sq. ft.
Terms: Per Month
Deposit: $750
B2-989-2

2 bd, 2 ba
989+ sq. ft.
Terms: Per Month
Deposit: $750
B2-989-4

$3,015
2 bd, 2 ba
989+ sq. ft.
Terms: Per Month
Deposit: $750
B2-989

2 bd, 2 ba
989+ sq. ft.
Terms: Per Month
Deposit: $750
B2-989-3

2 bd, 2 ba
989+ sq. ft.
Terms: Per Month
Deposit: $750
B2-995

$3,030+
2 bd, 2 ba
995+ sq. ft.
Terms: Per Month
Deposit: $750
B2-995-2

2 bd, 2 ba
995+ sq. ft.
Terms: Per Month
Deposit: $750
B2-999

2 bd, 2 ba
999+ sq. ft.
Terms: Per Month
Deposit: $750
B2-999-2

2 bd, 2 ba
999+ sq. ft.
Terms: Per Month
Deposit: $750
B2-1036

$2,915+
2 bd, 2 ba
1036+ sq. ft.
Terms: Per Month
Deposit: $750
A2L-1060

1 bd, 1 ba
1060+ sq. ft.
Terms: Per Month
Deposit: $750
B3-1063-2

2 bd, 2 ba
1063+ sq. ft.
Terms: Per Month
Deposit: $750
B3-1063-3

2 bd, 2 ba
1063+ sq. ft.
Terms: Per Month
Deposit: $750
B3-1063

2 bd, 2 ba
1063+ sq. ft.
Terms: Per Month
Deposit: $750
B2D-1105

2 bd, 2 ba
1105+ sq. ft.
Terms: Per Month
Deposit: $750
B2D-1105-2

$3,103
2 bd, 2 ba
1105+ sq. ft.
Terms: Per Month
Deposit: $750
A2L-1118

1 bd, 1 ba
1118+ sq. ft.
Terms: Per Month
Deposit: $750
B3-1125-2

2 bd, 2 ba
1125+ sq. ft.
Terms: Per Month
Deposit: $750
B3-1125

2 bd, 2 ba
1125+ sq. ft.
Terms: Per Month
Deposit: $750
A2L-1139

1 bd, 1 ba
1139+ sq. ft.
Terms: Per Month
Deposit: $750
A1DL-1152-1

1 bd, 1 ba
1152+ sq. ft.
Terms: Per Month
Deposit: $750
A1DL-1152

1 bd, 1 ba
1152+ sq. ft.
Terms: Per Month
Deposit: $750
A1D-1152-1

1 bd, 1 ba
1152+ sq. ft.
Terms: Per Month
Deposit: $750
A1DL-1152-2

$2,935
1 bd, 1 ba
1152+ sq. ft.
Terms: Per Month
Deposit: $750
B1L-1221

2 bd, 1 ba
1209+ sq. ft.
Terms: Per Month
Deposit: $750
C2-1238

3 bd, 2 ba
1238+ sq. ft.
Terms: Per Month
Deposit: $750
B2L-1269

2 bd, 2 ba
1269+ sq. ft.
Terms: Per Month
Deposit: $750
B2L-1271

2 bd, 2 ba
1271+ sq. ft.
Terms: Per Month
Deposit: $750
B2L-1274

2 bd, 2 ba
1274+ sq. ft.
Terms: Per Month
Deposit: $750
B2L-1274-2

2 bd, 2 ba
1274+ sq. ft.
Terms: Per Month
Deposit: $750
B2L-1280

2 bd, 2 ba
1280+ sq. ft.
Terms: Per Month
Deposit: $750
B2L-1284

2 bd, 2 ba
1284+ sq. ft.
Terms: Per Month
Deposit: $750
B2L-1321

$3,290
2 bd, 2 ba
1321+ sq. ft.
Terms: Per Month
Deposit: $750
B3L-1341

2 bd, 2 ba
1341+ sq. ft.
Terms: Per Month
Deposit: $750
B2L-1391

2 bd, 2 ba
1391+ sq. ft.
Terms: Per Month
Deposit: $750
C1-1447

$4,420
3 bd, 2 ba
1447+ sq. ft.
Terms: Per Month
Deposit: $750
C1-1465

3 bd, 2 ba
1465+ sq. ft.
Terms: Per Month
Deposit: $750
C2L-1529-2

3 bd, 2 ba
1529+ sq. ft.
Terms: Per Month
Deposit: $750
C2L-1529

3 bd, 2 ba
1529+ sq. ft.
Terms: Per Month
Deposit: $750
C1L-1828

3 bd, 2 ba
1828+ sq. ft.
Terms: Per Month
Deposit: $750
C1L-1846

3 bd, 2 ba
1846+ sq. ft.
Terms: Per Month
Deposit: $750
A2DL-1070

1 bd, 1 ba
1070-1076+ sq. ft.
Terms: Per Month
Deposit: $750
Floor plans are artist's rendering. All dimensions are approximate. Actual product and specifications may vary in dimension or detail. Not all features are available in every rental home. Prices and availability are subject to change. Rent is based on monthly frequency. Additional fees may apply, such as but not limited to package delivery, trash, water, amenities, etc. Deposits vary. Please see a representative for details.
Manager Info
AvalonBay Communities
Sunday
Closed.
Monday
Closed.
Tuesday
09:30 AM - 06:30 PM
Wednesday
09:30 AM - 06:30 PM
Thursday
09:30 AM - 06:30 PM
Friday
08:30 AM - 05:30 PM
Saturday
08:30 AM - 05:30 PM
Schools
Data by Greatschools.org
Note: GreatSchools ratings are based on a comparison of test results for all schools in the state. It is designed to be a starting point to help parents make baseline comparisons, not the only factor in selecting the right school for your family. Learn More
Features
Interior
Short Term Available
Elevator
Gas Range
Island Kitchens
Smoke Free
Stainless Steel Appliances
Community
Emergency Maintenance
Extra Storage
Gated Access
Public Transportation
Wireless Internet Access
On Site Management
Other
Balcony/Patio (Select Homes)
Package Acceptance
24 Hour Maintenance
Fully Equipped Kitchen
Lounge
We take fraud seriously. If something looks fishy, let us know.

