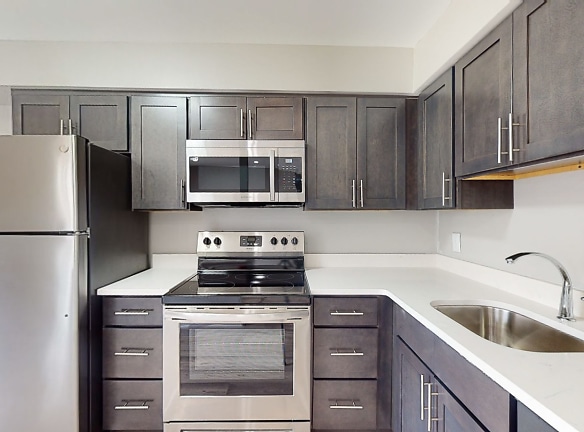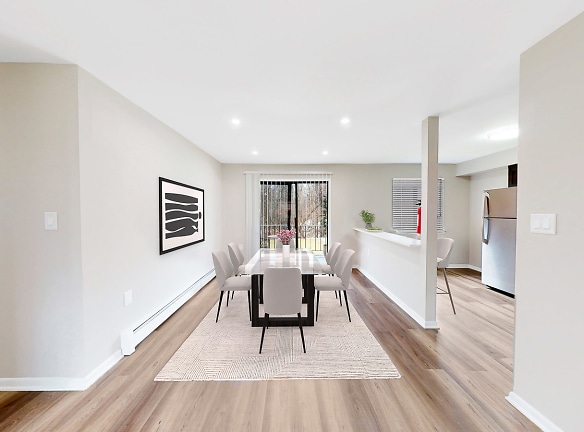- Home
- New-Jersey
- Hackettstown
- Apartments
- Towpath Village Apartments
$1,760+per month
Towpath Village Apartments
237 Towpath Drive
Hackettstown, NJ 07840
Studio-1 bed, 1 bath • 350+ sq. ft.
1 Unit Available
Managed by JCM Living
Quick Facts
Property TypeApartments
Deposit$--
Application Fee50
Lease Terms
12-Month
Pets
Cats Allowed, Dogs Allowed
* Cats Allowed Acceptable animals include domestic cats and dogs. Dogs that are purebreds or mixes of the following breeds are prohibited: Akita, Alaskan Malamute, Chow-Chow, Doberman, Dalmatian, German Shepherd, Great Dane, Pit Bull (American Staffordshire Terrier, American Pit Bull Terrier, Staffordshire Bull Terrier), Rottweiler, Saint Bernard, Shar Pei, and Siberian Husky. All other animals including exotic pets are prohibited. All animals must be authorized by management., Dogs Allowed Acceptable animals include domestic cats and dogs. Dogs that are purebreds or mixes of the following breeds are prohibited: Akita, Alaskan Malamute, Chow-Chow, Doberman, Dalmatian, German Shepherd, Great Dane, Pit Bull (American Staffordshire Terrier, American Pit Bull Terrier, Staffordshire Bull Terrier), Rottweiler, Saint Bernard, Shar Pei, and Siberian Husky. All other animals including exotic pets are prohibited. All animals must be authorized by management.
Description
Towpath Village
Towpath Village offers a serene living experience surrounded by tranquil, tree-covered landscapes. The community features spacious apartments with luxurious amenities, including eat-in kitchens, generous closet space, and private balconies, ensuring a comfortable and private living environment. Its prime location offers easy access to stunning state parks, major commuting routes to New York City and the Pocono Mountains, and is in close proximity to Centenary College, Delaware Water Gap, and local shopping, dining, and entertainment options, making it an ideal choice for those seeking convenience and natural beauty??.
Floor Plans + Pricing
Studio

$1,760
Studio, 1 ba
350+ sq. ft.
Terms: Per Month
Deposit: $1,760
1 Bedroom, 1 Bathroom

$1,780+
1 bd, 1 ba
760+ sq. ft.
Terms: Per Month
Deposit: $1,780
Floor plans are artist's rendering. All dimensions are approximate. Actual product and specifications may vary in dimension or detail. Not all features are available in every rental home. Prices and availability are subject to change. Rent is based on monthly frequency. Additional fees may apply, such as but not limited to package delivery, trash, water, amenities, etc. Deposits vary. Please see a representative for details.
Manager Info
JCM Living
Monday
09:00 AM - 05:00 PM
Tuesday
09:00 AM - 05:00 PM
Wednesday
09:00 AM - 05:00 PM
Thursday
09:00 AM - 05:00 PM
Friday
09:00 AM - 04:00 PM
Saturday
Closed
Schools
Data by Greatschools.org
Note: GreatSchools ratings are based on a comparison of test results for all schools in the state. It is designed to be a starting point to help parents make baseline comparisons, not the only factor in selecting the right school for your family. Learn More
Features
Interior
Air Conditioning
Balcony
Cable Ready
Dishwasher
Hardwood Flooring
Microwave
New/Renovated Interior
Oversized Closets
Some Paid Utilities
Stainless Steel Appliances
Patio
Refrigerator
Community
Accepts Electronic Payments
Emergency Maintenance
High Speed Internet Access
Laundry Facility
Playground
On Site Maintenance
On Site Management
Pet Friendly
Lifestyles
Pet Friendly
Other
Window Coverings
Range
Vinyl Flooring
Senior Shuttle
Eat-In Kitchen
We take fraud seriously. If something looks fishy, let us know.

