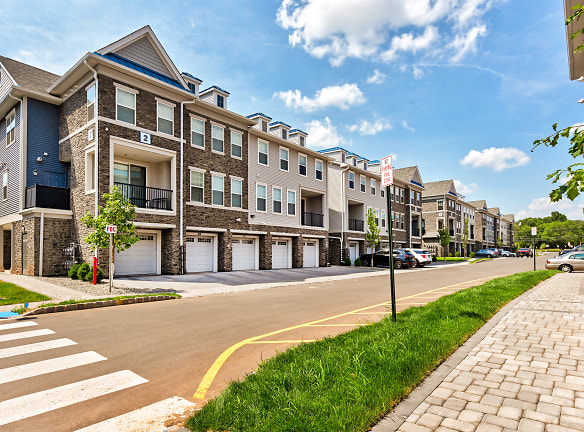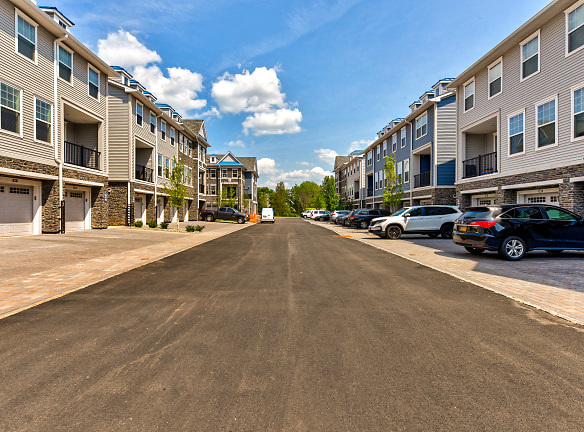- Home
- New-Jersey
- Hillsborough
- Apartments
- Amwell Terrace Apartments
$2,445+per month
Amwell Terrace Apartments
384 Amwell Road
Hillsborough, NJ 08844
1-3 bed, 1-2 bath • 865+ sq. ft.
10+ Units Available
Managed by Middlesex Management
Quick Facts
Property TypeApartments
Deposit$--
Application Fee45
Lease Terms
12-Month
Pets
Breed Restriction
* Breed Restriction Restrictions Apply Weight Restriction: 50 lbs
Description
Amwell Terrace
Amwell Terrace is a beautiful community offering the best of both worlds, a setting in the Raritan Valley countryside, together with remarkable convenience in the heart of New Jersey. Here you will experience easy living in a wonderfully spacious residence, complemented by on-site amenities.
Floor Plans + Pricing
The Cabernet

$2,445+
1 bd, 1 ba
865+ sq. ft.
Terms: Per Month
Deposit: Please Call
The Barbera

$2,645+
1 bd, 1 ba
885+ sq. ft.
Terms: Per Month
Deposit: Please Call
The Malbec

$3,285+
3 bd, 2.5 ba
1680+ sq. ft.
Terms: Per Month
Deposit: Please Call
The Concord

$3,320+
3 bd, 2.5 ba
1705+ sq. ft.
Terms: Per Month
Deposit: Please Call
The Chenin

$3,345+
2 bd, 2.5 ba
1970+ sq. ft.
Terms: Per Month
Deposit: Please Call
The Riesling

$3,645+
3 bd, 2.5 ba
2000+ sq. ft.
Terms: Per Month
Deposit: Please Call
The Muscat

$3,645+
3 bd, 2.5 ba
2070+ sq. ft.
Terms: Per Month
Deposit: Please Call
The Zinfandel

$3,615+
3 bd, 2.5 ba
2110+ sq. ft.
Terms: Per Month
Deposit: Please Call
The Chardonnay

$3,445+
2 bd, 2.5 ba
2270+ sq. ft.
Terms: Per Month
Deposit: Please Call
The Pinot

$3,740+
3 bd, 2.5 ba
2360+ sq. ft.
Terms: Per Month
Deposit: Please Call
The Merlot

$3,745+
3 bd, 2.5 ba
2420+ sq. ft.
Terms: Per Month
Deposit: Please Call
The Syrah

$3,705+
3 bd, 2.5 ba
2425+ sq. ft.
Terms: Per Month
Deposit: Please Call
Floor plans are artist's rendering. All dimensions are approximate. Actual product and specifications may vary in dimension or detail. Not all features are available in every rental home. Prices and availability are subject to change. Rent is based on monthly frequency. Additional fees may apply, such as but not limited to package delivery, trash, water, amenities, etc. Deposits vary. Please see a representative for details.
Manager Info
Middlesex Management
Sunday
Tours by appointment only
Monday
Tours by appointment only
Tuesday
Tours by appointment only
Wednesday
Tours by appointment only
Thursday
09:00 AM - 05:00 PM
Friday
09:00 AM - 05:00 PM
Saturday
Tours by appointment only
Schools
Data by Greatschools.org
Note: GreatSchools ratings are based on a comparison of test results for all schools in the state. It is designed to be a starting point to help parents make baseline comparisons, not the only factor in selecting the right school for your family. Learn More
Features
Interior
Air Conditioning
Balcony
Cable Ready
Dishwasher
Gas Range
Microwave
Stainless Steel Appliances
Washer & Dryer In Unit
Patio
Refrigerator
Community
Fitness Center
Playground
Lifestyles
New Construction
Other
Granite countertop and tile backsplash
42" Shaker style cabinets
Under-cabinet lighting
LVT woodgrain plank flooring in kitchen, living and dining areas
Carpet in bedrooms and dens
Central heat and air
Private driveway with pavers (select units)
All garages are car charger ready
Approx. 100 Sq. Ft. of attic storage space in duplex models
Fitness on Demand movement studio
Access to on site electric vehicle charging station
We take fraud seriously. If something looks fishy, let us know.

