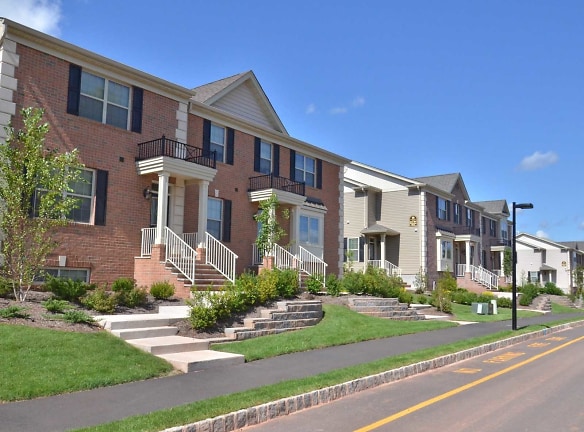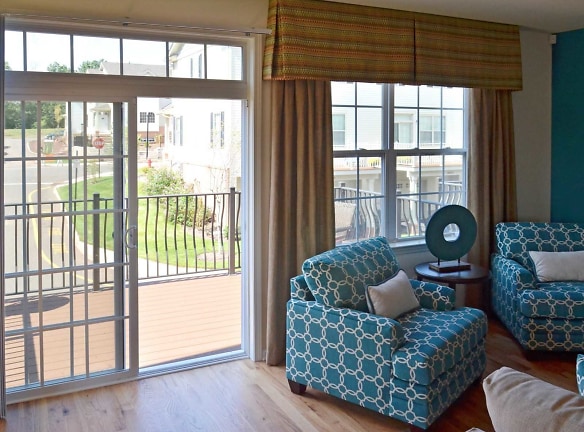- Home
- New-Jersey
- Hillsborough
- Apartments
- Sunnymeade Run Apartments
$2,195+per month
Sunnymeade Run Apartments
110 Falcon Rd
Hillsborough, NJ 08844
1-3 bed, 1-3 bath • 975+ sq. ft.
9 Units Available
Managed by Premier Development
Quick Facts
Property TypeApartments
Deposit$--
Application Fee89
Lease Terms
Two pets max. One time non refundable fee $500 and monthly fee of $50. 50 pound weight limit
Pets
Dogs Allowed, Cats Allowed
* Dogs Allowed Two pets max. One time pet fee of $500 and $50 per pet monthly rent Weight Restriction: 50 lbs, Cats Allowed
Description
Sunnymeade Run
Call for current availability. Nestled along Hillsborough's picturesque landscape, Sunnymeade Run offers an exciting and convenient location for the most discerning resident. Voted one of the Best Places to Live by Money Magazine, Hillsborough features a variety of recreational and lifestyle enhancing opportunities, as well as a wide array of community-sponsored events, committees and an excellent public school system. Whether you are a long-time Hillsborough resident or new to the area, you will be impressed with our small-town location surrounded by big fun, big thrills and big opportunities!
Sunnymeade Run is located within the excellent school district of Hillsborough Township
Sunnymead Elementary School Pre-K-4
Auten Road Intermediate School 5-6
Hillsborough Middle School 7-8
Hillsborough High School 9-12
Sunnymeade Run is located within the excellent school district of Hillsborough Township
Sunnymead Elementary School Pre-K-4
Auten Road Intermediate School 5-6
Hillsborough Middle School 7-8
Hillsborough High School 9-12
Floor Plans + Pricing
1 Bedroom

$2,195+
1 bd, 1 ba
975+ sq. ft.
Terms: Per Month
Deposit: Please Call
1 Bedroom Corner

$2,250+
1 bd, 1 ba
975+ sq. ft.
Terms: Per Month
Deposit: Please Call
2 Bedroom Corner

$2,615+
2 bd, 2 ba
1175+ sq. ft.
Terms: Per Month
Deposit: Please Call
2 Bedroom

$2,555+
2 bd, 2 ba
1250+ sq. ft.
Terms: Per Month
Deposit: Please Call
2 Bedroom Deluxe

$2,695+
2 bd, 2 ba
1375+ sq. ft.
Terms: Per Month
Deposit: Please Call
2 Bedroom Corner Deluxe

$2,735+
2 bd, 2 ba
1375+ sq. ft.
Terms: Per Month
Deposit: Please Call
Townhouse Interior Unit

$3,345
2 bd, 2 ba
1842+ sq. ft.
Terms: Per Month
Deposit: Please Call
Townhouse End Unit

$3,395
2 bd, 2 ba
1975+ sq. ft.
Terms: Per Month
Deposit: Please Call
Wellington

$5,500
3 bd, 3 ba
2246+ sq. ft.
Terms: Per Month
Deposit: Please Call
Floor plans are artist's rendering. All dimensions are approximate. Actual product and specifications may vary in dimension or detail. Not all features are available in every rental home. Prices and availability are subject to change. Rent is based on monthly frequency. Additional fees may apply, such as but not limited to package delivery, trash, water, amenities, etc. Deposits vary. Please see a representative for details.
Manager Info
Premier Development
Sunday
10:00 AM - 05:00 PM
Monday
10:00 AM - 07:00 PM
Tuesday
10:00 AM - 06:00 PM
Wednesday
10:00 AM - 07:00 PM
Thursday
10:00 AM - 06:00 PM
Friday
10:00 AM - 06:00 PM
Saturday
10:00 AM - 05:00 PM
Schools
Data by Greatschools.org
Note: GreatSchools ratings are based on a comparison of test results for all schools in the state. It is designed to be a starting point to help parents make baseline comparisons, not the only factor in selecting the right school for your family. Learn More
Features
Interior
Air Conditioning
Alarm
Balcony
Cable Ready
Dishwasher
Gas Range
Island Kitchens
Microwave
Stainless Steel Appliances
Washer & Dryer In Unit
Deck
Refrigerator
Community
Accepts Electronic Payments
Business Center
Clubhouse
Emergency Maintenance
Fitness Center
High Speed Internet Access
Playground
Swimming Pool
Trail, Bike, Hike, Jog
Wireless Internet Access
Controlled Access
On Site Maintenance
On Site Management
Luxury Community
Lifestyles
Luxury Community
Other
Oversized one-car attached garage
Lots of room for storage
Finished den in basement
Individual front entrance
Designer kitchen with maple cabinets
Granite countertops
Stainless steel dishwasher
Refrigerator, gas range and microwave
Large deck
Hardwood flooring in living areas
Designer ceramic tile in bathrooms and entry
Voluminous 9' ceilings on first floor
Master bedroom suite with separate bathroom
Oversized closet
Full-size washer and dryer in every home
Energy Star certified construction for savings
Individual security system
Dead bolt, peep hole and chain
Cultured marble countertops in bathrooms
Plentiful closet space
Plush designer wall-to-wall carpeting
Individually controlled heating and A/C
Individual, high-efficiency water heater
Designer clear glass shower and tub enclosures
Sophisticated brushed chrome hardware
Smoke and carbon monoxide detectors
Pre-wired cable TV, internet access
Telephone jacks
On-site clubhouse
Outdoor pool
Tot lot
State-of-the-art fitness center
Convenient business center
Spacious community rooms
We take fraud seriously. If something looks fishy, let us know.

