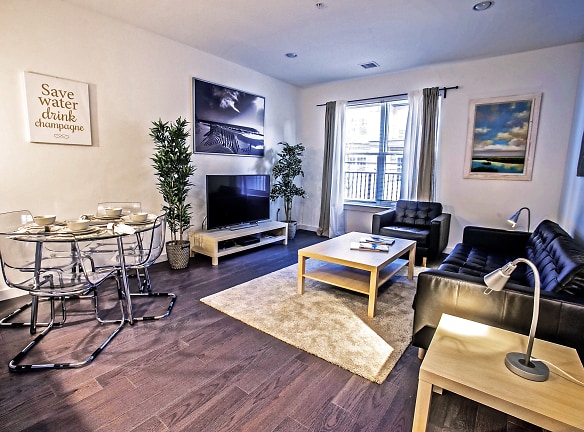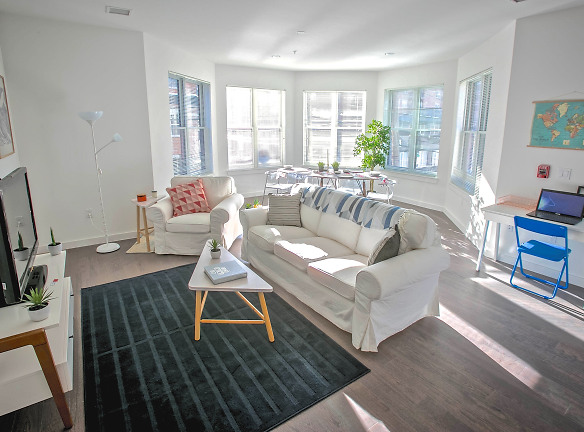- Home
- New-Jersey
- Hoboken
- Apartments
- The Jordan Apartments
Call for price
The Jordan Apartments
1200 Clinton St
Hoboken, NJ 07030
1-2 bed, 1-2 bath • 715+ sq. ft.
Managed by Willow Bridge
Quick Facts
Property TypeApartments
Deposit$--
NeighborhoodNorthwest Hoboken
Lease Terms
3-Month, 4-Month, 5-Month, 6-Month, 7-Month, 8-Month, 9-Month, 10-Month, 11-Month, 12-Month, 13-Month
Description
The Jordan
With soaring ceiling heights, large sensible layouts and hardwood flooring throughout, these luxurious homes will surely please even the most discerning resident. With a state-of-the-are fitness center, resident lounge, landscaped private courtyard, and available on-site covered parking. The Jordan elevates luxury living in Hoboken! The Jordan offers large one and two bedroom luxury apartment homes with high end condo quality finishes steps from the best restaurants, shops, and nightlife Hoboken has to offer. We make it even easier with shuttle service to the PATH station and we are within walking distance to the Light Rail and NY Waterways.
Floor Plans + Pricing
A1

1 bd, 1 ba
715+ sq. ft.
Terms: Per Month
Deposit: Please Call
A2

1 bd, 1 ba
757+ sq. ft.
Terms: Per Month
Deposit: Please Call
A3

1 bd, 1 ba
768+ sq. ft.
Terms: Per Month
Deposit: Please Call
A4

1 bd, 1 ba
837+ sq. ft.
Terms: Per Month
Deposit: Please Call
A5

1 bd, 1 ba
897+ sq. ft.
Terms: Per Month
Deposit: Please Call
B1

1 bd, 1 ba
924+ sq. ft.
Terms: Per Month
Deposit: Please Call
B3

2 bd, 2 ba
1038+ sq. ft.
Terms: Per Month
Deposit: Please Call
B4

2 bd, 2 ba
1060+ sq. ft.
Terms: Per Month
Deposit: Please Call
B5

2 bd, 2 ba
1070+ sq. ft.
Terms: Per Month
Deposit: Please Call
A6

1 bd, 1 ba
1078+ sq. ft.
Terms: Per Month
Deposit: Please Call
B6

2 bd, 2 ba
1080+ sq. ft.
Terms: Per Month
Deposit: Please Call
B7

2 bd, 2 ba
1089+ sq. ft.
Terms: Per Month
Deposit: Please Call
B8

2 bd, 2 ba
1100+ sq. ft.
Terms: Per Month
Deposit: Please Call
B9

2 bd, 2 ba
1104+ sq. ft.
Terms: Per Month
Deposit: Please Call
B10

2 bd, 2 ba
1115+ sq. ft.
Terms: Per Month
Deposit: Please Call
B11

2 bd, 2 ba
1145+ sq. ft.
Terms: Per Month
Deposit: Please Call
B12

2 bd, 2 ba
1149+ sq. ft.
Terms: Per Month
Deposit: Please Call
B13

2 bd, 2 ba
1323+ sq. ft.
Terms: Per Month
Deposit: Please Call
B14

2 bd, 2 ba
1444+ sq. ft.
Terms: Per Month
Deposit: Please Call
Floor plans are artist's rendering. All dimensions are approximate. Actual product and specifications may vary in dimension or detail. Not all features are available in every rental home. Prices and availability are subject to change. Rent is based on monthly frequency. Additional fees may apply, such as but not limited to package delivery, trash, water, amenities, etc. Deposits vary. Please see a representative for details.
Manager Info
Willow Bridge
Sunday
Closed
Monday
09:00 AM - 06:00 PM
Tuesday
09:00 AM - 06:00 PM
Wednesday
09:00 AM - 06:00 PM
Thursday
09:00 AM - 06:00 PM
Friday
09:00 AM - 06:00 PM
Saturday
10:00 AM - 04:00 PM
Schools
Data by Greatschools.org
Note: GreatSchools ratings are based on a comparison of test results for all schools in the state. It is designed to be a starting point to help parents make baseline comparisons, not the only factor in selecting the right school for your family. Learn More
Features
Interior
Air Conditioning
Cable Ready
Hardwood Flooring
Microwave
Stainless Steel Appliances
Washer & Dryer In Unit
Refrigerator
Community
Campus Shuttle
Clubhouse
Emergency Maintenance
Extra Storage
Fitness Center
High Speed Internet Access
Public Transportation
On Site Management
Other
24 Hour On-Call Service Team
All Size Pets
Limited Access Buildings
Clubroom Lounge
Sun Deck/Courtyard
Grill Area
Bicycle Storage
Cable/Satellite
Frigidaire Gallery and Professional Series Stai...
Caesarstone Countertops
Dal Torreon Porcelain Tiled Kitchen
Kohler Chrome Fixtures
Walnut Cabinetry
Oak Solid Hardwood Floors
Floor to Ceiling Pella Windows
Nemo Metro Glass Tiled Backsplash
Glass Enclosed Shower
9'2 Ceilings
Ice Maker
Wired for High Speed Internet
We take fraud seriously. If something looks fishy, let us know.

