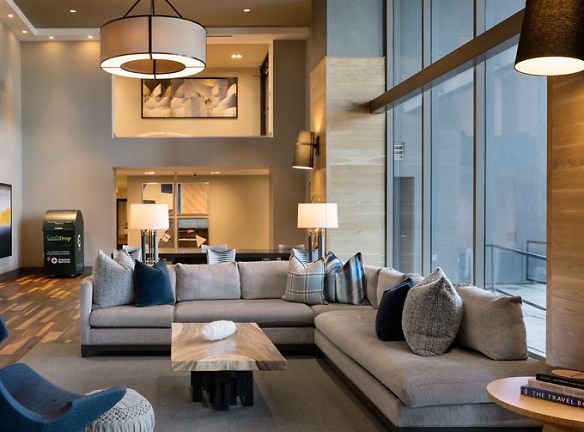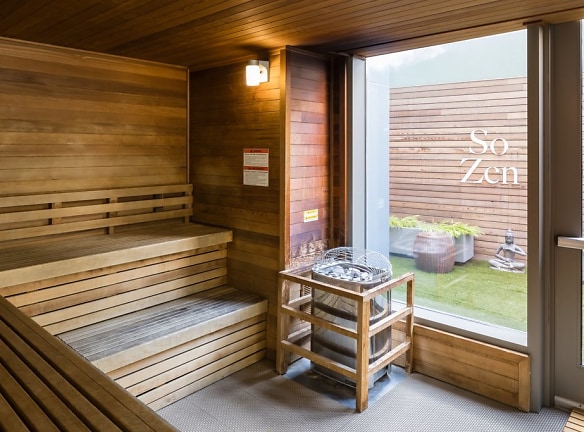- Home
- New-Jersey
- Jersey-City
- Apartments
- Soho Lofts Apartments
$3,249+per month
Soho Lofts Apartments
273 16th St
Jersey City, NJ 07310
Studio-5 bed, 1-4 bath • 622+ sq. ft.
2 Units Available
Managed by Veris Residential
Quick Facts
Property TypeApartments
Deposit$--
NeighborhoodDowntown Jersey City
Application Fee150
Lease Terms
12-Month, 13-Month
Pets
Cats Allowed, Dogs Allowed
* Cats Allowed, Dogs Allowed
Description
Soho Lofts
So Welcoming. So Luxurious. So You. The residences at Soho Lofts exceed expectations at every turn. From spacious studios to expansive three bedroom with den homes, this exquisite collection delivers natural light, contemporary style and a state-of-the-art living experience you simply have to see to believe. Find yourself living in the place everybody wants to be.
Floor Plans + Pricing
SL-S01d - den

SL-A01

SL-A02

SL-S02d - den

SL-S03d - den

SL-A03

SL-A04

SL-A05

SL-A07

SL-A08

SL-A06

SL-A10

SL-S04

SL-A11

SL-A09

SL-A12d - den

SL-A13d - den

SL-S05

SL-B01

SL-A14d - den

SL-B02

SL-B03

SL-A15d - den

SL-B04

SL-A17d - den

SL-A16d - den

SL-C02

SL-B06

SL-B05

SL-A18d - den

SL-A19d - den

SL-B07d - den

SL-C01

SL-B08d - den

SL-B09d - den

SL-B10d - den

SL-B11

SL-B12d - den

SL-C03

SL-C05

SL-C07

SL-C04

SL-B13d - den

SL-C06d - den

SL-C08d - den

SL-TH02d - den

SL-TH01d - den

SL-TH08d - den

SL-TH05d - den

SL-TH04d - den

SL-TH03

SL-TH07

SL-TH06d - den

Floor plans are artist's rendering. All dimensions are approximate. Actual product and specifications may vary in dimension or detail. Not all features are available in every rental home. Prices and availability are subject to change. Rent is based on monthly frequency. Additional fees may apply, such as but not limited to package delivery, trash, water, amenities, etc. Deposits vary. Please see a representative for details.
Manager Info
Veris Residential
Monday
10:00 AM - 06:00 PM
Tuesday
10:00 AM - 07:00 PM
Thursday
10:00 AM - 07:00 PM
Friday
09:00 AM - 05:00 PM
Saturday
10:00 AM - 05:00 PM
Schools
Data by Greatschools.org
Note: GreatSchools ratings are based on a comparison of test results for all schools in the state. It is designed to be a starting point to help parents make baseline comparisons, not the only factor in selecting the right school for your family. Learn More
Features
Interior
Disability Access
Air Conditioning
Cable Ready
Dishwasher
Elevator
Microwave
New/Renovated Interior
Stainless Steel Appliances
Washer & Dryer In Unit
Refrigerator
Community
Business Center
Emergency Maintenance
Fitness Center
High Speed Internet Access
Pet Park
Public Transportation
Swimming Pool
Trail, Bike, Hike, Jog
Conference Room
Media Center
On Site Management
Recreation Room
Pet Friendly
Lifestyles
Pet Friendly
Other
10' High Ceilings
The Veris Promise
8' Red Oak Entrance Doors
Resort Style Lobby with Lounge Seating
Expansive Windows with Sound Insulating Glass
Centralized Heating and Cooling
Exposed Spiral Duct Work
Demonstration Kitchen and Private Party Room
Engineered European White Oak Flooring
Arcade Lounge with Billards and Shuffleboard
Solar Shades in All Bedrooms
Media Room with 4K Projection and Surround Sound
Whirlpool Washers and Dryers
Tech Lounge
Black Galaxy Granite Countertops
Private Conference Rooms
Indoor Playroom
Rain Showerheads
Glass Enclosed Showers
Indoor/Outdoor Yoga Room with Foldable Nana Wall
10-Person Sauna
Polished Porcelain Carrera Title
Dog Grooming Rooms
Bicycle Storage
Private Storage Available
Shuttle Service to the PATH
Oversized Dog Run
Infinity Edge Pool with Aqua Jets
Outdoor Shower
Fireside Seating with Outdoor TV
Movie Theater
Hammock Area
Zen Garden
Gas Grills with Prep Stations
Misting Area
We take fraud seriously. If something looks fishy, let us know.

