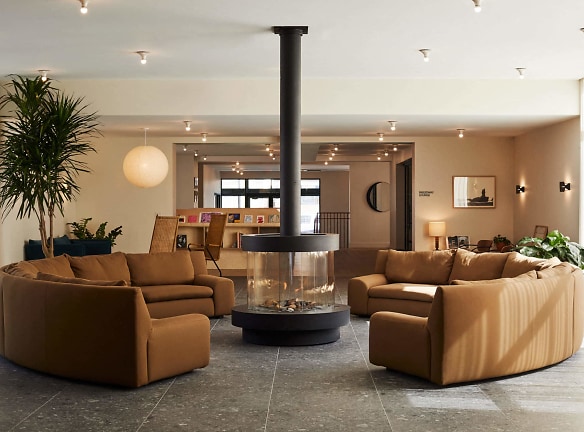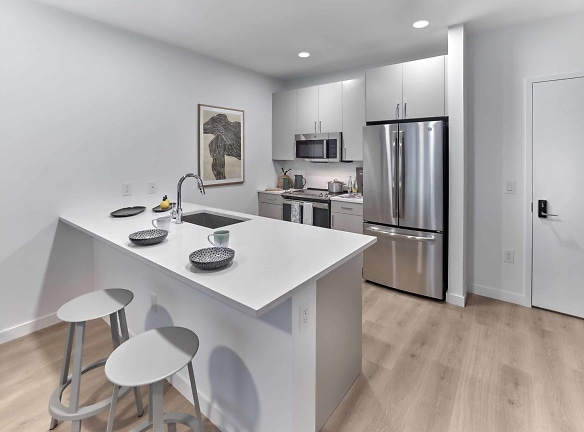- Home
- New-Jersey
- Jersey-City
- Apartments
- The Agnes Apartments
Special Offer
Call us today and ask about our Look and Lease Specials - Limited Time Only!
$2,205+per month
The Agnes Apartments
100 Water St
Jersey City, NJ 07304
Studio-4 bed, 1-3 bath • 501+ sq. ft.
5 Units Available
Managed by Ironstate Properties, LLC
Quick Facts
Property TypeApartments
Deposit$--
NeighborhoodWest Side
Lease Terms
Variable
Pets
Cats Allowed, Dogs Allowed
* Cats Allowed Please call for breed restrictions., Dogs Allowed Please call for breed restrictions.
Description
The Agnes
The Agnes is Jersey City's newest luxury rental community featuring modern studio to three-bedroom homes. Our functional and spacious layouts consist of designer kitchens with Quartz countertops, stainless steel appliances, floor-to-ceiling windows, in-home washer and dryer, custom closets and complimentary window treatments. There's also a robust amenity package boasting an attended lobby, outdoor pool and sundeck, BBQs and dining areas, resident lounge, fitness center, co-working spaces, community kitchen, dog run and spa, shuttle service to the PATH, and more. Our elevated design aesthetic encourages tranquility, curiosity, and productivity.
Floor Plans + Pricing
Studio A

Studio, 1 ba
501+ sq. ft.
Terms: Per Month
Deposit: $1,500
Studio B

Studio, 1 ba
528+ sq. ft.
Terms: Per Month
Deposit: $1,500
Studio C

Studio, 1 ba
543+ sq. ft.
Terms: Per Month
Deposit: $1,500
Studio D

$2,205+
Studio, 1 ba
574+ sq. ft.
Terms: Per Month
Deposit: $1,500
Studio E

Studio, 1 ba
576+ sq. ft.
Terms: Per Month
Deposit: $1,500
Studio F

Studio, 1 ba
584+ sq. ft.
Terms: Per Month
Deposit: $1,500
Studio G

Studio, 1 ba
586+ sq. ft.
Terms: Per Month
Deposit: $1,500
1 Bed 1 Bath A

$2,530
1 bd, 1 ba
616+ sq. ft.
Terms: Per Month
Deposit: $1,500
Studio H

Studio, 1 ba
618+ sq. ft.
Terms: Per Month
Deposit: $1,500
Studio I

Studio, 1 ba
639+ sq. ft.
Terms: Per Month
Deposit: $1,500
Studio J

Studio, 1 ba
641+ sq. ft.
Terms: Per Month
Deposit: $1,500
Studio K

Studio, 1 ba
643+ sq. ft.
Terms: Per Month
Deposit: $1,500
1 Bed 1 Bath B

1 bd, 1 ba
656+ sq. ft.
Terms: Per Month
Deposit: $1,500
1 Bed 1 Bath C

1 bd, 1 ba
680+ sq. ft.
Terms: Per Month
Deposit: $1,500
1 Bed 1 Bath D

1 bd, 1 ba
682+ sq. ft.
Terms: Per Month
Deposit: $1,500
1 Bed 1 Bath E

$2,520+
1 bd, 1 ba
716+ sq. ft.
Terms: Per Month
Deposit: $1,500
1 Bed 1 Bath F

1 bd, 1 ba
734+ sq. ft.
Terms: Per Month
Deposit: $1,500
1 Bed 1 Bath G

$2,545+
1 bd, 1 ba
734+ sq. ft.
Terms: Per Month
Deposit: $1,500
1 Bed 1 Bath H

1 bd, 1 ba
742+ sq. ft.
Terms: Per Month
Deposit: $1,500
1 Bed 1 Bath I

$2,590+
1 bd, 1 ba
755+ sq. ft.
Terms: Per Month
Deposit: $1,500
1 Bed 1 Bath J

1 bd, 1 ba
782+ sq. ft.
Terms: Per Month
Deposit: $1,500
1 Bed 1 Bath K

1 bd, 1 ba
783+ sq. ft.
Terms: Per Month
Deposit: $1,500
1 Bed 1 Bath L

1 bd, 1 ba
848+ sq. ft.
Terms: Per Month
Deposit: $1,500
1 Bed 1 Bath M

1 bd, 1 ba
915+ sq. ft.
Terms: Per Month
Deposit: $1,500
2 Bed 2 Bath A

2 bd, 2 ba
971+ sq. ft.
Terms: Per Month
Deposit: $2,000
2 Bed 2 Bath B

2 bd, 2 ba
985+ sq. ft.
Terms: Per Month
Deposit: $2,000
2 Bed 2 Bath C

2 bd, 2 ba
1005+ sq. ft.
Terms: Per Month
Deposit: $2,000
2 Bed 2 Bath D

2 bd, 2 ba
1017+ sq. ft.
Terms: Per Month
Deposit: $2,000
2 Bed 2 Bath E

$3,070+
2 bd, 2 ba
1020+ sq. ft.
Terms: Per Month
Deposit: $2,000
2 Bed 2 Bath F

$3,295+
2 bd, 2 ba
1038+ sq. ft.
Terms: Per Month
Deposit: $2,000
2 Bed 2 Bath G

2 bd, 2 ba
1132+ sq. ft.
Terms: Per Month
Deposit: $2,000
2 Bed 2 Bath H

2 bd, 2 ba
1164+ sq. ft.
Terms: Per Month
Deposit: $2,000
2 Bed 2 Bath I

2 bd, 2 ba
1174+ sq. ft.
Terms: Per Month
Deposit: $2,000
2 Bed 2 Bath J

2 bd, 2 ba
1206+ sq. ft.
Terms: Per Month
Deposit: $2,000
4 Bed 3 Bath A
No Image Available
4 bd, 3 ba
1294+ sq. ft.
Terms: Per Month
Deposit: $2,000
3 Bed 3 Bath B

3 bd, 3 ba
1334+ sq. ft.
Terms: Per Month
Deposit: $2,000
4 Bed 3 Bath B
No Image Available
4 bd, 3 ba
1334+ sq. ft.
Terms: Per Month
Deposit: $2,000
2 Bed 2 Bath K

2 bd, 2 ba
1362+ sq. ft.
Terms: Per Month
Deposit: $2,000
4 Bed 3 Bath C
No Image Available
4 bd, 3 ba
1393+ sq. ft.
Terms: Per Month
Deposit: $2,000
Floor plans are artist's rendering. All dimensions are approximate. Actual product and specifications may vary in dimension or detail. Not all features are available in every rental home. Prices and availability are subject to change. Rent is based on monthly frequency. Additional fees may apply, such as but not limited to package delivery, trash, water, amenities, etc. Deposits vary. Please see a representative for details.
Manager Info
Ironstate Properties, LLC
Sunday
11:00 AM - 05:00 PM
Monday
10:00 AM - 06:00 PM
Tuesday
10:00 AM - 06:00 PM
Wednesday
10:00 AM - 06:00 PM
Thursday
10:00 AM - 07:00 PM
Friday
10:00 AM - 06:00 PM
Saturday
11:00 AM - 05:00 PM
Schools
Data by Greatschools.org
Note: GreatSchools ratings are based on a comparison of test results for all schools in the state. It is designed to be a starting point to help parents make baseline comparisons, not the only factor in selecting the right school for your family. Learn More
Features
Interior
Air Conditioning
Cable Ready
Dishwasher
Microwave
Refrigerator
Community
Clubhouse
Fitness Center
Swimming Pool
Conference Room
Lifestyles
New Construction
Other
Washer/Dryer
Window Coverings
BBQ/Picnic Area
Hardwood Floors
Air Conditioner
We take fraud seriously. If something looks fishy, let us know.

