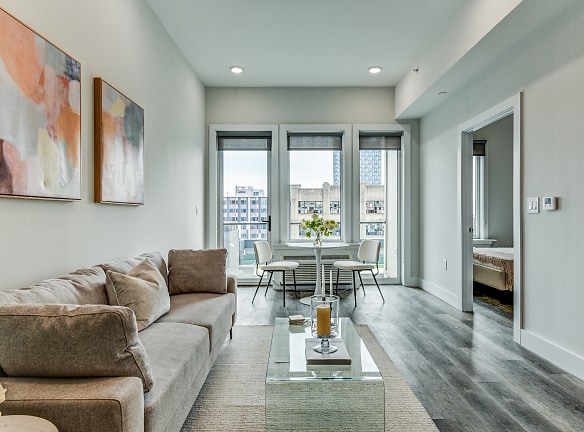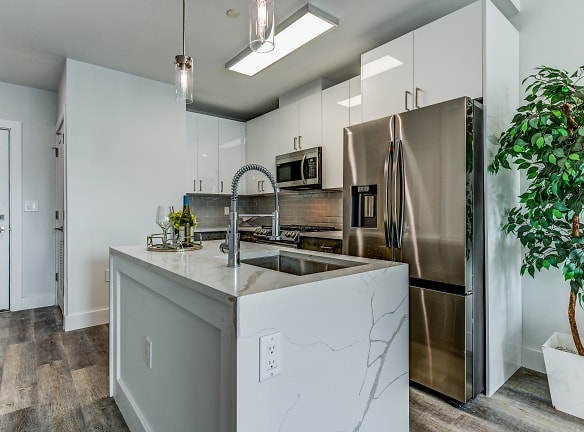- Home
- New-Jersey
- Jersey-City
- Apartments
- Jasmin Terrace Apartments
$2,427+per month
Jasmin Terrace Apartments
412 Whiton Street
Jersey City, NJ 07304
1-3 bed, 1-2 bath • 649+ sq. ft.
Managed by Vue Realty Group
Quick Facts
Property TypeApartments
Deposit$--
NeighborhoodLiberty State Park
Application Fee40
Lease Terms
Variable
Pets
Dogs Allowed, Cats Allowed
* Dogs Allowed Call for more details, Cats Allowed Call for more details
Description
Jasmin Terrace
Jasmin Terrace II is a modern, incredible, residential collection of 56 luxury apartment homes flooded with natural sunlight featuring high-end design and impressive amenities in the heart of Jersey City.
Our one, two and three-bedroom homes boast a sleek and contemporary design with premium finishes and NYC views.
At Jasmin Terrace II, we?ve incorporated a private terrace into every home, carrying light through the interiors to brighten your living spaces.
Open House 4/14- 1-3pm
Our one, two and three-bedroom homes boast a sleek and contemporary design with premium finishes and NYC views.
At Jasmin Terrace II, we?ve incorporated a private terrace into every home, carrying light through the interiors to brighten your living spaces.
Open House 4/14- 1-3pm
Floor Plans + Pricing
1 Bed 1 Bath

$2,631
1 bd, 1 ba
649+ sq. ft.
Terms: Per Month
Deposit: Please Call
1 Bed 1 Bath

$2,427+
1 bd, 1 ba
697+ sq. ft.
Terms: Per Month
Deposit: Please Call
2 Bed 1 Bath

$3,033+
2 bd, 1 ba
796+ sq. ft.
Terms: Per Month
Deposit: Please Call
2 Bed 2 Bath

$3,207+
2 bd, 2 ba
890+ sq. ft.
Terms: Per Month
Deposit: Please Call
2 Bed 2 Bath

$3,293+
2 bd, 2 ba
905+ sq. ft.
Terms: Per Month
Deposit: Please Call
2 Bed 2 Bath

$3,462
2 bd, 2 ba
924+ sq. ft.
Terms: Per Month
Deposit: Please Call
3 Bed 2 Bath

$3,969
3 bd, 2 ba
1179+ sq. ft.
Terms: Per Month
Deposit: Please Call
3 Bed 2 Bath

$3,683+
3 bd, 2 ba
1180+ sq. ft.
Terms: Per Month
Deposit: Please Call
Floor plans are artist's rendering. All dimensions are approximate. Actual product and specifications may vary in dimension or detail. Not all features are available in every rental home. Prices and availability are subject to change. Rent is based on monthly frequency. Additional fees may apply, such as but not limited to package delivery, trash, water, amenities, etc. Deposits vary. Please see a representative for details.
Manager Info
Vue Realty Group
Schools
Data by Greatschools.org
Note: GreatSchools ratings are based on a comparison of test results for all schools in the state. It is designed to be a starting point to help parents make baseline comparisons, not the only factor in selecting the right school for your family. Learn More
Features
Interior
Air Conditioning
Balcony
Cable Ready
Dishwasher
Elevator
Fireplace
Hardwood Flooring
Island Kitchens
Microwave
Stainless Steel Appliances
View
Washer & Dryer In Unit
Patio
Refrigerator
Community
Fitness Center
High Speed Internet Access
Laundry Facility
Public Transportation
Lifestyles
New Construction
Other
Quartz countertops
Waterfall island
Recessed and custom lighting
Premium fixtures and fittings
10 ft ceilings
Custom 2-toned cabinetry
In-home laundry
Energy efficient heating/cooling units
Private terraces in every home
Floor to ceiling tiled baths
Concrete and Steel Construction
Rooftop Lounge with NYC views
Rooftop Fitness Center
Sleek and inviting lobby
Secured Package Area
Keyless Entry
Trash chute
Pet Friendly
We take fraud seriously. If something looks fishy, let us know.

