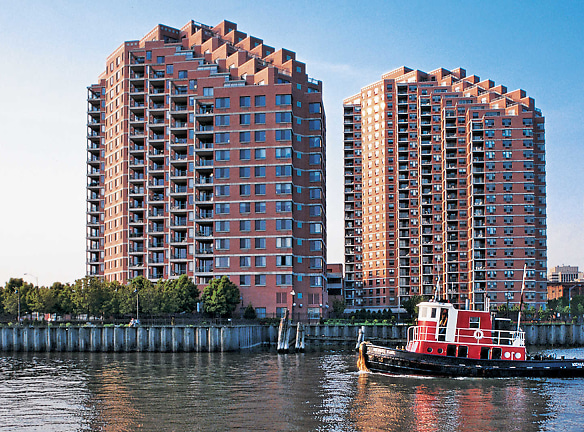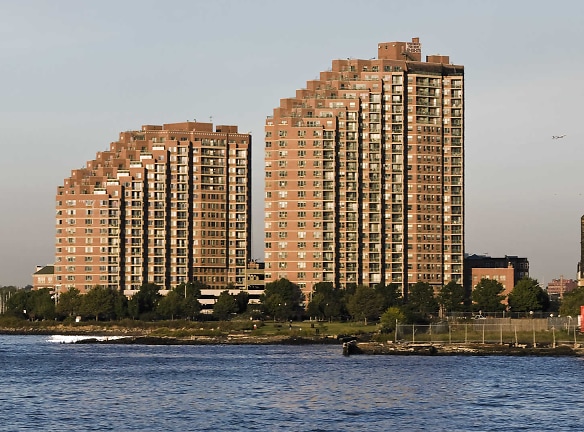- Home
- New-Jersey
- Jersey-City
- Apartments
- Portside Towers Apartments
Special Offer
Contact Property
$500 Security Deposit Special on Select Apartments! [Offer good thru May 15, 2024]
$2,805+per month
Portside Towers Apartments
155 Washington St
Jersey City, NJ 07302
Studio-3 bed, 1-3 bath • 540+ sq. ft.
5 Units Available
Managed by Equity Residential
Quick Facts
Property TypeApartments
Deposit$--
NeighborhoodPaulus Hook
Lease Terms
Variable
Pets
Cats Allowed, Dogs Allowed
* Cats Allowed, Dogs Allowed
Description
Portside Towers
Portside Towers Apartments life is defined by Manhattan elegance in the heart of a historic, vibrant Jersey City neighborhood. Minutes from Manhattan and soaring over the Hudson River, Portside Towers Apartments offers apartment homes with spacious interior upgrades designed for both luxury and convenience. A dramatic lobby, wrought iron balconies with amazing views, cozy living spaces and fabulous amenities will exceed your expectations. The New York Waterway, Path Station and the NJ train are minutes away and Wall Street is just a 10 minute commute when you call Portside Towers apartments your home. Come check out everything Portside Towers Apartments have to offer!
Floor Plans + Pricing
C

Studio, 1 ba
540+ sq. ft.
Terms: Per Month
Deposit: $1,800
BSB- Studio with Balcony

Studio, 1 ba
564+ sq. ft.
Terms: Per Month
Deposit: $1,800
BS

Studio, 1 ba
570+ sq. ft.
Terms: Per Month
Deposit: Please Call
BC

$2,805
Studio, 1 ba
570+ sq. ft.
Terms: Per Month
Deposit: $1,800
CS

Studio, 1 ba
571+ sq. ft.
Terms: Per Month
Deposit: $1,800
C1

1 bd, 1 ba
693+ sq. ft.
Terms: Per Month
Deposit: $2,300
L

$3,152+
1 bd, 1 ba
695+ sq. ft.
Terms: Per Month
Deposit: $2,300
L1 & M1

$3,363+
1 bd, 1 ba
763+ sq. ft.
Terms: Per Month
Deposit: $2,300
C1B

$3,494
1 bd, 1 ba
777+ sq. ft.
Terms: Per Month
Deposit: $2,300
T2

$4,036
2 bd, 2 ba
845+ sq. ft.
Terms: Per Month
Deposit: $2,500
D1 & K1

$3,656+
1 bd, 1 ba
889+ sq. ft.
Terms: Per Month
Deposit: $2,300
E1M

1 bd, 1 ba
913+ sq. ft.
Terms: Per Month
Deposit: $2,300
J1M

1 bd, 1 ba
913+ sq. ft.
Terms: Per Month
Deposit: $2,300
E1 & J1

1 bd, 1 ba
913+ sq. ft.
Terms: Per Month
Deposit: $2,300
B1

$3,841
1 bd, 1 ba
917+ sq. ft.
Terms: Per Month
Deposit: $2,300
G

1 bd, 2 ba
960+ sq. ft.
Terms: Per Month
Deposit: $2,300
N1 Alt 315 and 415

1 bd, 1 ba
1000+ sq. ft.
Terms: Per Month
Deposit: $2,300
N1

1 bd, 1 ba
1000+ sq. ft.
Terms: Per Month
Deposit: $2,300
F2 & I2

2 bd, 2 ba
1129+ sq. ft.
Terms: Per Month
Deposit: $2,500
S2

2 bd, 2 ba
1133+ sq. ft.
Terms: Per Month
Deposit: $2,500
H2

$5,252+
2 bd, 2 ba
1186+ sq. ft.
Terms: Per Month
Deposit: $2,500
Q2

2 bd, 2 ba
1186+ sq. ft.
Terms: Per Month
Deposit: $2,500
G2

2 bd, 2 ba
1213+ sq. ft.
Terms: Per Month
Deposit: $2,500
N2

2 bd, 2 ba
1220+ sq. ft.
Terms: Per Month
Deposit: $2,500
N

$4,680+
2 bd, 2 ba
1275+ sq. ft.
Terms: Per Month
Deposit: $2,500
D2 & K2

2 bd, 2 ba
1316+ sq. ft.
Terms: Per Month
Deposit: $2,500
Unit G Large

2 bd, 2 ba
1330+ sq. ft.
Terms: Per Month
Deposit: $2,500
H

2 bd, 2 ba
1360+ sq. ft.
Terms: Per Month
Deposit: $2,500
NW3

3 bd, 3 ba
1380+ sq. ft.
Terms: Per Month
Deposit: $2,950
LD, LDP with extension

$5,008
2 bd, 2 ba
1390+ sq. ft.
Terms: Per Month
Deposit: $2,500
MD

2 bd, 2 ba
1395+ sq. ft.
Terms: Per Month
Deposit: $2,500
BB

3 bd, 3 ba
1420+ sq. ft.
Terms: Per Month
Deposit: $2,950
CD with Terrace

2 bd, 2 ba
1455+ sq. ft.
Terms: Per Month
Deposit: $2,500
M2

2 bd, 2 ba
1470+ sq. ft.
Terms: Per Month
Deposit: $2,500
MDP

2 bd, 2 ba
1475+ sq. ft.
Terms: Per Month
Deposit: $2,500
H2B

2 bd, 2 ba
1485+ sq. ft.
Terms: Per Month
Deposit: $2,500
M3

3 bd, 2 ba
1499+ sq. ft.
Terms: Per Month
Deposit: $2,950
A3

3 bd, 3 ba
1503+ sq. ft.
Terms: Per Month
Deposit: $2,950
F3 & I3

3 bd, 3 ba
1527+ sq. ft.
Terms: Per Month
Deposit: $2,950
E3

3 bd, 2 ba
1527+ sq. ft.
Terms: Per Month
Deposit: $2,950
CDP with Terrace

2 bd, 2 ba
1540+ sq. ft.
Terms: Per Month
Deposit: $2,500
E3 & J3

3 bd, 3 ba
1665+ sq. ft.
Terms: Per Month
Deposit: $2,950
NW, NW2, T1

3 bd, 3 ba
1705+ sq. ft.
Terms: Per Month
Deposit: $2,950
NW & T1

3 bd, 3 ba
1705+ sq. ft.
Terms: Per Month
Deposit: Please Call
O3

3 bd, 3 ba
1925+ sq. ft.
Terms: Per Month
Deposit: $2,950
P3 with Terrace

3 bd, 3 ba
1934+ sq. ft.
Terms: Per Month
Deposit: $2,950
P3

3 bd, 3 ba
1934+ sq. ft.
Terms: Per Month
Deposit: Please Call
D3 & K3_no wall

2 bd, 3 ba
2016+ sq. ft.
Terms: Per Month
Deposit: $2,500
G3B-H3B Large

2 bd, 3 ba
2016+ sq. ft.
Terms: Per Month
Deposit: $2,500
G3B & H3B (2 Terraces & Balcony)

3 bd, 3 ba
2016+ sq. ft.
Terms: Per Month
Deposit: $2,950
D3 & K3

3 bd, 3 ba
2016+ sq. ft.
Terms: Per Month
Deposit: $2,950
G3D (Dining Rm, Terrace & Balcony)

3 bd, 3 ba
2036+ sq. ft.
Terms: Per Month
Deposit: $2,950
EP & JP with Terrace

3 bd, 3 ba
2050+ sq. ft.
Terms: Per Month
Deposit: $2,950
GP, HP & PC

3 bd, 3 ba
2070+ sq. ft.
Terms: Per Month
Deposit: $2,950
PC

3 bd, 3 ba
2070+ sq. ft.
Terms: Per Month
Deposit: Please Call
ADP & NDP Duplex

3 bd, 3 ba
2550+ sq. ft.
Terms: Per Month
Deposit: $2,950
Floor plans are artist's rendering. All dimensions are approximate. Actual product and specifications may vary in dimension or detail. Not all features are available in every rental home. Prices and availability are subject to change. Rent is based on monthly frequency. Additional fees may apply, such as but not limited to package delivery, trash, water, amenities, etc. Deposits vary. Please see a representative for details.
Manager Info
Equity Residential
Sunday
Closed
Monday
Closed
Tuesday
10:00 AM - 06:00 PM
Wednesday
10:00 AM - 06:00 PM
Thursday
10:00 AM - 06:00 PM
Friday
10:00 AM - 06:00 PM
Saturday
10:00 AM - 06:00 PM
Schools
Data by Greatschools.org
Note: GreatSchools ratings are based on a comparison of test results for all schools in the state. It is designed to be a starting point to help parents make baseline comparisons, not the only factor in selecting the right school for your family. Learn More
Features
Interior
Short Term Available
Air Conditioning
Balcony
Dishwasher
Elevator
Hardwood Flooring
Microwave
Oversized Closets
Smoke Free
View
Washer & Dryer In Unit
Deck
Garbage Disposal
Patio
Refrigerator
Community
Business Center
Extra Storage
Fitness Center
Full Concierge Service
Laundry Facility
Tennis Court(s)
On Site Maintenance
On Site Management
We take fraud seriously. If something looks fishy, let us know.

