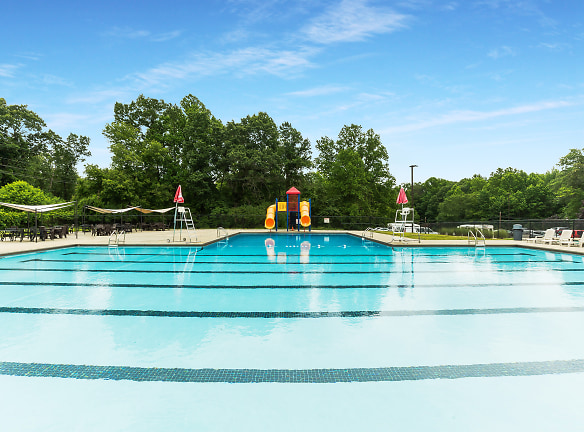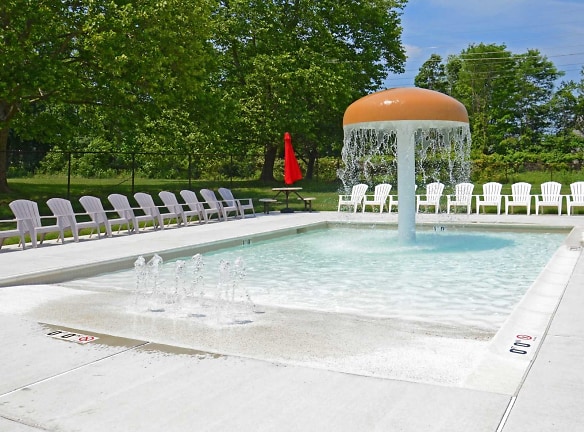- Home
- New-Jersey
- Joint-Base-MDL
- Townhouses And Condos
- United Communities
Contact Property
$2,367+per month
United Communities
3700 A Circle Dr
Joint Base MDL, NJ 08641
2-4 bed, 1-2 bath • 1,474+ sq. ft.
Managed by First Montgomery Group
Quick Facts
Property TypeTownhouses And Condos
Deposit$--
Pets
Breed Restriction, Dogs Allowed, Cats Allowed
* Breed Restriction, Dogs Allowed Some Restrictions, Cats Allowed
Description
United Communities
***Military Housing- Providing for Active Duty, Reservist, Retirees, DOD & Federal employees!
Call for pricing information. Homes are based on military members' BAH rates. Now leasing to active duty, reservists, retirees, DOD, and federal employees.
From first glance at our award-winning military community, you will find no attention to detail has been overlooked, from our well-maintained common areas and beautiful homes, United Communities is your home away from home. Well equipped, our community facilities include: sparkling swimming pools, active fitness centers, spacious community centers, complimentary fitness classes, lighted tennis and basketball courts, miles of walking and jogging trails, pavilions and grilling stations, playgrounds, tot lots, and parks.
Professionally managed and trained, our staff at United Communities is sure to help you select the perfect home to fit the needs of you and your family. At United Communities our military families are our main focus. Allow us to show you how different our military community is.
United Communities offers so many fun and exciting amenities around our community. We have dog parks, sparkling swimming pools, playgrounds, soccer fields, state-of-the-art community and fitness centers, basketball courts, complimentary fitness classes, and pavilions with grilling stations throughout the whole community.
We take great pride in creating a better military community. Our monthly and weekly family events are always a hit! There are so many things going on during the year, such as bingo nights, painting parties, pictures with Santa Claus and the Easter Bunny, resident breakfast, yappy hour for our dog lovers, seasonal farmers' market and so much more!
Call for pricing information. Homes are based on military members' BAH rates. Now leasing to active duty, reservists, retirees, DOD, and federal employees.
From first glance at our award-winning military community, you will find no attention to detail has been overlooked, from our well-maintained common areas and beautiful homes, United Communities is your home away from home. Well equipped, our community facilities include: sparkling swimming pools, active fitness centers, spacious community centers, complimentary fitness classes, lighted tennis and basketball courts, miles of walking and jogging trails, pavilions and grilling stations, playgrounds, tot lots, and parks.
Professionally managed and trained, our staff at United Communities is sure to help you select the perfect home to fit the needs of you and your family. At United Communities our military families are our main focus. Allow us to show you how different our military community is.
United Communities offers so many fun and exciting amenities around our community. We have dog parks, sparkling swimming pools, playgrounds, soccer fields, state-of-the-art community and fitness centers, basketball courts, complimentary fitness classes, and pavilions with grilling stations throughout the whole community.
We take great pride in creating a better military community. Our monthly and weekly family events are always a hit! There are so many things going on during the year, such as bingo nights, painting parties, pictures with Santa Claus and the Easter Bunny, resident breakfast, yappy hour for our dog lovers, seasonal farmers' market and so much more!
Floor Plans + Pricing
The Pennington

$2,499
3 bd, 2.5 ba
1474+ sq. ft.
Terms: Per Month
Deposit: Please Call
The Petticoat

$2,499
2 bd, 1 ba
1612+ sq. ft.
Terms: Per Month
Deposit: Please Call
The Pennington

$2,499+
4 bd, 2 ba
1659+ sq. ft.
Terms: Per Month
Deposit: Please Call
The Petticoat

$2,499
3 bd, 2 ba
1838+ sq. ft.
Terms: Per Month
Deposit: Please Call
The Crosswicks

$2,637+
3 bd, 2.5 ba
2029+ sq. ft.
Terms: Per Month
Deposit: Please Call
The Annandale

$3,237+
3 bd, 2.5 ba
2229+ sq. ft.
Terms: Per Month
Deposit: Please Call
The Petticoat

$2,449+
4 bd, 2 ba
2272+ sq. ft.
Terms: Per Month
Deposit: Please Call
The Crosswicks

$2,637+
4 bd, 2.5 ba
2295+ sq. ft.
Terms: Per Month
Deposit: Please Call
The Annandale Single Story

$3,237+
4 bd, 2 ba
2333+ sq. ft.
Terms: Per Month
Deposit: Please Call
Single Story The Crosswicks

$2,367+
4 bd, 2 ba
2333+ sq. ft.
Terms: Per Month
Deposit: Please Call
Single Story Annandale

$3,237+
3 bd, 1 ba
2333+ sq. ft.
Terms: Per Month
Deposit: Please Call
The Annandale

$3,237+
4 bd, 2.5 ba
2400+ sq. ft.
Terms: Per Month
Deposit: Please Call
The Princeton

$3,396+
4 bd, 2 ba
3008+ sq. ft.
Terms: Per Month
Deposit: Please Call
Single Story The Princeton

$3,396+
4 bd, 2 ba
3932+ sq. ft.
Terms: Per Month
Deposit: Please Call
Floor plans are artist's rendering. All dimensions are approximate. Actual product and specifications may vary in dimension or detail. Not all features are available in every rental home. Prices and availability are subject to change. Rent is based on monthly frequency. Additional fees may apply, such as but not limited to package delivery, trash, water, amenities, etc. Deposits vary. Please see a representative for details.
Manager Info
First Montgomery Group
Sunday
Closed.
Monday
08:00 AM - 05:00 PM
Tuesday
08:00 AM - 05:00 PM
Wednesday
08:00 AM - 05:00 PM
Thursday
08:00 AM - 05:00 PM
Friday
08:00 AM - 05:00 PM
Saturday
Closed.
Schools
Data by Greatschools.org
Note: GreatSchools ratings are based on a comparison of test results for all schools in the state. It is designed to be a starting point to help parents make baseline comparisons, not the only factor in selecting the right school for your family. Learn More
Features
Interior
Disability Access
Air Conditioning
All Bills Paid
Cable Ready
Ceiling Fan(s)
Dishwasher
Fireplace
Hardwood Flooring
Island Kitchens
Microwave
New/Renovated Interior
Oversized Closets
Some Paid Utilities
Stainless Steel Appliances
View
Washer & Dryer Connections
Garbage Disposal
Patio
Refrigerator
Energy Star certified Appliances
Community
Accepts Credit Card Payments
Accepts Electronic Payments
Basketball Court(s)
Business Center
Clubhouse
Emergency Maintenance
Extra Storage
Fitness Center
Gated Access
Green Community
High Speed Internet Access
Individual Leases
Pet Park
Playground
Public Transportation
Swimming Pool
Tennis Court(s)
Trail, Bike, Hike, Jog
Conference Room
Controlled Access
Media Center
On Site Maintenance
On Site Management
On Site Patrol
Recreation Room
Solar Panels
On-site Recycling
Green Space
Pet Friendly
Lifestyles
Pet Friendly
Other
Outdoor Fitness
46 tot lots and playgrounds
5 dog parks
3 sparkling swimming pools and 2 splash pads
Multiple parks with pavilions
15 miles of nature trails
24 hour professional emergency maintenance
Barbeque and Picnic Areas
State of the art community centers
Energy Star Appliances
Close to work
Weekly and monthly events
Beautifully landscaped community
State of the art fitness centers with daily workout classes
All utilities are included
Baseball and soccer fields
State of the art fitness centers
On Demand Fitness Classes
Community Centers
We take fraud seriously. If something looks fishy, let us know.

