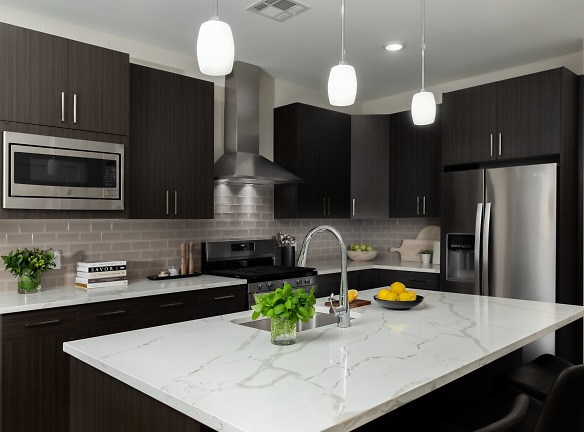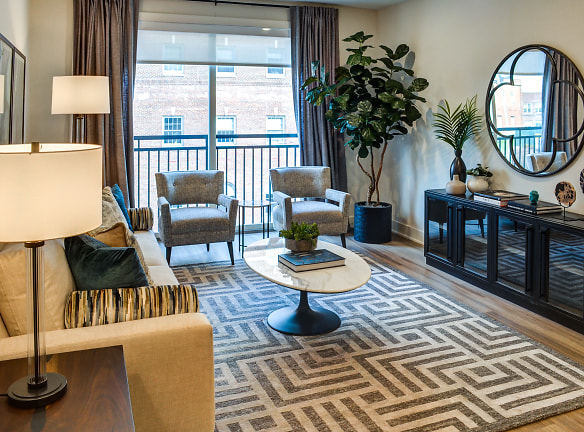- Home
- New-Jersey
- Morristown
- Apartments
- 30 Court Apartments
$5,300+per month
30 Court Apartments
30 Court St
Morristown, NJ 07960
2 bed, 2.5 bath • 1,265+ sq. ft.
1 Unit Available
Managed by PCD Development, LLC
Quick Facts
Property TypeApartments
Deposit$--
Application Fee100
Lease Terms
Variable
Pets
Cats Allowed, Dogs Allowed
* Cats Allowed, Dogs Allowed
Description
30 Court
Congratulations...You have arrived at 30 Court.
A boutique community of just 58 stunning new luxury apartments that live like single-family residences.
A once-in-a-lifetime opportunity to command the lifestyle of your dreams and a location at the height of Morristown.
A boutique community of just 58 stunning new luxury apartments that live like single-family residences.
A once-in-a-lifetime opportunity to command the lifestyle of your dreams and a location at the height of Morristown.
Floor Plans + Pricing
A - Floor Plan

$5,300
2 bd, 2 ba
1265+ sq. ft.
Terms: Per Month
Deposit: $500
A - Floor Plan

2 bd, 2 ba
1276+ sq. ft.
Terms: Per Month
Deposit: $500
F - Floor Plan

2 bd, 2 ba
1285+ sq. ft.
Terms: Per Month
Deposit: $500
E - Floor Plan

2 bd, 2 ba
1374+ sq. ft.
Terms: Per Month
Deposit: $500
E - Floor Plan

2 bd, 2 ba
1385+ sq. ft.
Terms: Per Month
Deposit: $500
J - Floor Plan

2 bd, 2 ba
1425+ sq. ft.
Terms: Per Month
Deposit: $500
C1.1 - Floor Plan
No Image Available
2 bd, 2 ba
1465+ sq. ft.
Terms: Per Month
Deposit: $500
B - Floor Plan

$6,095
2 bd, 2 ba
1530+ sq. ft.
Terms: Per Month
Deposit: $500
C - Floor Plan

2 bd, 2 ba
1560+ sq. ft.
Terms: Per Month
Deposit: $500
H - Floor Plan

2 bd, 2 ba
1571+ sq. ft.
Terms: Per Month
Deposit: $500
G - Floor Plan

2 bd, 2.5 ba
1907+ sq. ft.
Terms: Per Month
Deposit: $500
D - Floor Plan

$7,400
2 bd, 2.5 ba
2024+ sq. ft.
Terms: Per Month
Deposit: $500
Floor plans are artist's rendering. All dimensions are approximate. Actual product and specifications may vary in dimension or detail. Not all features are available in every rental home. Prices and availability are subject to change. Rent is based on monthly frequency. Additional fees may apply, such as but not limited to package delivery, trash, water, amenities, etc. Deposits vary. Please see a representative for details.
Manager Info
PCD Development, LLC
Schools
Data by Greatschools.org
Note: GreatSchools ratings are based on a comparison of test results for all schools in the state. It is designed to be a starting point to help parents make baseline comparisons, not the only factor in selecting the right school for your family. Learn More
Features
Interior
Air Conditioning
Balcony
Dishwasher
Gas Range
Island Kitchens
Microwave
Oversized Closets
Stainless Steel Appliances
Washer & Dryer In Unit
Refrigerator
Community
Accepts Credit Card Payments
Accepts Electronic Payments
Clubhouse
Emergency Maintenance
Extra Storage
Fitness Center
High Speed Internet Access
Controlled Access
On Site Maintenance
On Site Management
EV Charging Stations
Community Garden
Luxury Community
Lifestyles
Luxury Community
Other
Smart lock technology
Private two-level on-site garage
Electric car charging stations
9' ceilings
In-home laundry room with storage
Courtyard views available
Quartz countertops
Custom-built cabinets with soft close
Walk-in shower
Water closet and dual vanities
Porcelain floors and walls
3,700-square-foot, lushly landscaped lawn
Oversized fireplace and firepits
Kitchen area with grilling stations
Two seating areas with pergolas
Tranquil water feature
Bar with seating and dining area
Spacious Wi-Fi-enabled entertainment lounge
Oversized flat-screen TV
Integrated Sonos sound system
Leading-edge ButterflyMX video access system
Concierge service
Luxer One package delivery system
Convenient digital access to the building
Bradyl bin on-site storage
10' ceilings - Penthouses
Luxe finishes - Penthouses
Premium light fixtures - Penthouses
Upgraded appliance package - Penthouses
36" Bertazzoni range and XO range hood - Penthouses
Scenic vistas - Penthouses
We take fraud seriously. If something looks fishy, let us know.

