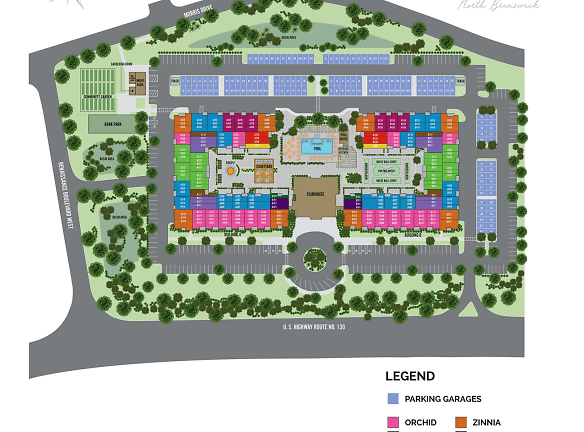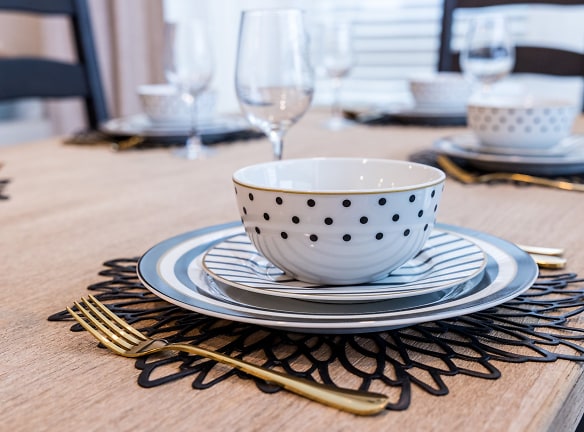- Home
- New-Jersey
- North-Brunswick
- Apartments
- Amaranth At North Brunswick Apartments
$2,090+per month
Amaranth At North Brunswick Apartments
2775 US Highway 130
North Brunswick, NJ 08902
1-2 bed, 1-2 bath • 823+ sq. ft.
2 Units Available
Managed by Kaplan (Properties) Companies
Quick Facts
Property TypeApartments
Deposit$--
Lease Terms
12-Month
Pets
Cats Allowed, Dogs Allowed
* Cats Allowed, Dogs Allowed
Description
Amaranth at North Brunswick
Amaranth North Brunswick is Middlesex County?s newest senior resort lifestyle rental community for those looking to ?Thrive After 55?! Featuring low-maintenance living with 222 luxury residences, one-and two-bedroom floor plans with up to 1,397 square feet of living space, this will be the place to call home! Residents will have access to onsite amenities such as a versatile clubhouse with a state of the art fitness center, yoga room, package room, multipurpose room, Doggie Day Spa, and demonstration kitchen. Enjoy an outdoor heated swimming pool with barbeque area and fire pits, as well as a bark park, putting green, shuffleboard and bocce, it?s no wonder Amaranth North Brunswick will soon become the gold standard for senior resort lifestyle rental living!
Floor Plans + Pricing
Orchid 1b1b

Magnolia 1b1b+d

Hibiscus

Aster 2b2b

Gardenia 2b2b

Zinnia 2b2b

Dahlia 2b2b

Zinnia 2b2b Modified
No Image Available
Iris 2b2b

Narcissus 2b2b+d

Floor plans are artist's rendering. All dimensions are approximate. Actual product and specifications may vary in dimension or detail. Not all features are available in every rental home. Prices and availability are subject to change. Rent is based on monthly frequency. Additional fees may apply, such as but not limited to package delivery, trash, water, amenities, etc. Deposits vary. Please see a representative for details.
Manager Info
Kaplan (Properties) Companies
Schools
Data by Greatschools.org
Note: GreatSchools ratings are based on a comparison of test results for all schools in the state. It is designed to be a starting point to help parents make baseline comparisons, not the only factor in selecting the right school for your family. Learn More
Features
Interior
Air Conditioning
Balcony
Cable Ready
Dishwasher
Elevator
Hardwood Flooring
Island Kitchens
Microwave
New/Renovated Interior
Oversized Closets
Smoke Free
Stainless Steel Appliances
Washer & Dryer In Unit
Patio
Refrigerator
Community
Accepts Credit Card Payments
Accepts Electronic Payments
Clubhouse
Emergency Maintenance
Extra Storage
Fitness Center
High Speed Internet Access
Pet Park
Swimming Pool
Wireless Internet Access
Controlled Access
On Site Management
Recreation Room
Community Garden
Income Restricted
Lifestyles
Income Restricted
Other
One and two bedroom floorplans
Private One-Car Garages and On-Site Parking
9' Ceilings, 10' Top Floor Ceilings
Elevator Access in Both Buildings
Gas Ranges
Multi-Cycle Dishwasher
Top Freezer Refrigerator with Ice Maker
Built in Microwave
Undermount Sink with High Arching Faucet
Contemporary Style Kitchens with Quartz Counter...
Matte Black Fixtures in Kitchen
Designer Pendant Lights Above Kitchen Island
Built-In Pantry Closets
Full size washer and dryer
Luxurious Wide Plank Flooring In Main Living Space
Wall-to-wall carpeting in bedrooms
Recessed Lighting in Main Living Space
Multiple USB Outlets in Each Apartment
Ceramic tile in baths
24-Hour Emergency Maintenance
State of the art fitness center
Yoga/activity Room
Demonstration Kitchen
Card Room
Package Room
Doggie Day Spa
Multi-Purpose Room
Outdoor Resort Style Heated Pool with Sundeck
Patio with Barbeque Area and Fire Pit
Outdoor Kitchen
Bark Park
Bocce Ball Courts
Putting Green
Shuffleboard
Bike Storage
Gardening Room
Complimentary Wi-Fi in common areas
Close Proximity to Routes 130, 1, 33, 18 and NJ...
We take fraud seriously. If something looks fishy, let us know.

