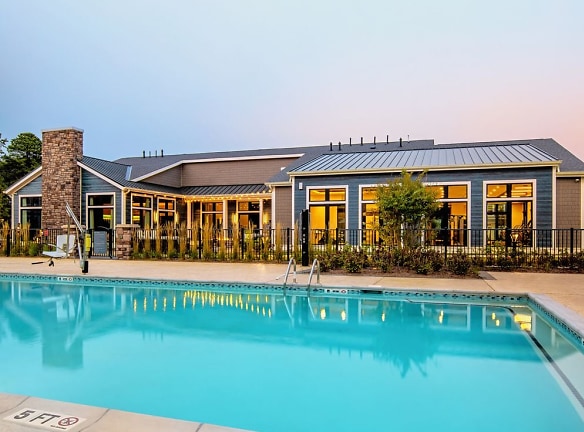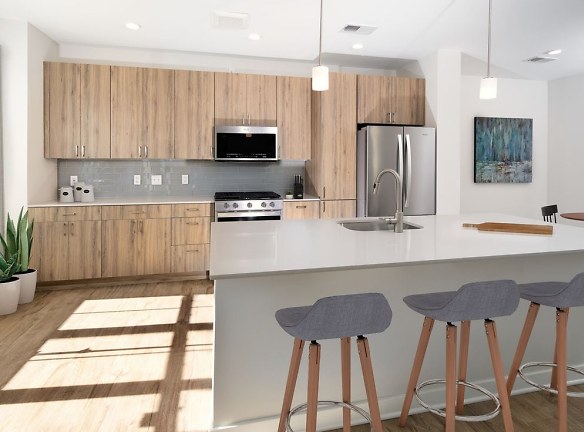- Home
- New-Jersey
- Old-Bridge
- Apartments
- Avalon Old Bridge Apartments
Special Offer
* Save up to $177/mo on select apartments! * Terms and conditions apply.
* $150 deposit when you apply 48 hours post tour! * Terms and conditions apply.
* Apply by 4/30 for half a month free! * Terms and conditions apply.
* $150 deposit when you apply 48 hours post tour! * Terms and conditions apply.
* Apply by 4/30 for half a month free! * Terms and conditions apply.
$2,525+per month
Avalon Old Bridge Apartments
1 Avalon Way
Old Bridge, NJ 08857
1-3 bed, 1-3 bath • 712+ sq. ft.
10+ Units Available
Managed by AvalonBay Communities
Quick Facts
Property TypeApartments
Deposit$--
Application Fee80
Lease Terms
Variable, 12-Month
Pets
Dogs Allowed, Cats Allowed
* Dogs Allowed Breed restrictions apply., Cats Allowed
Floor Plans + Pricing
CM03-Both

3 bd, 2 ba
Terms: Per Month
Deposit: $750
AM14_712

1 bd, 1 ba
712+ sq. ft.
Terms: Per Month
Deposit: $750
AM14_717

1 bd, 1 ba
717+ sq. ft.
Terms: Per Month
Deposit: $750
AM12-739

1 bd, 1 ba
739+ sq. ft.
Terms: Per Month
Deposit: $750
A15-757

1 bd, 1 ba
757+ sq. ft.
Terms: Per Month
Deposit: $750
AM19-809

$2,525+
1 bd, 1 ba
809+ sq. ft.
Terms: Per Month
Deposit: $750
A13L-887

$2,988
1 bd, 1 ba
887+ sq. ft.
Terms: Per Month
Deposit: $750
A13L-892

1 bd, 1 ba
892+ sq. ft.
Terms: Per Month
Deposit: $750
AM19D-933

$2,860
1 bd, 1 ba
933+ sq. ft.
Terms: Per Month
Deposit: $750
AM20D-933

$2,825+
1 bd, 1 ba
933+ sq. ft.
Terms: Per Month
Deposit: $750
A21D-997

1 bd, 1 ba
997+ sq. ft.
Terms: Per Month
Deposit: $750
A14L-1002

1 bd, 1 ba
1002+ sq. ft.
Terms: Per Month
Deposit: $750
BM08-1125

$3,065
2 bd, 2 ba
1125+ sq. ft.
Terms: Per Month
Deposit: $750
BM14-1182

$3,135+
2 bd, 2 ba
1182+ sq. ft.
Terms: Per Month
Deposit: $750
B15-1215

$3,130
2 bd, 2 ba
1215+ sq. ft.
Terms: Per Month
Deposit: $750
B16-1228

2 bd, 2 ba
1228+ sq. ft.
Terms: Per Month
Deposit: $750
BM08D-1253

2 bd, 2 ba
1253+ sq. ft.
Terms: Per Month
Deposit: $750
B17-1276

2 bd, 2 ba
1276+ sq. ft.
Terms: Per Month
Deposit: $750
BM08L-1309-variation

2 bd, 2 ba
1309+ sq. ft.
Terms: Per Month
Deposit: $750
BM08L-1309

2 bd, 2 ba
1309+ sq. ft.
Terms: Per Month
Deposit: $750
B18-1333

2 bd, 2 ba
1333+ sq. ft.
Terms: Per Month
Deposit: $750
CM05-1350

$4,395
3 bd, 2 ba
1350+ sq. ft.
Terms: Per Month
Deposit: $750
CM03-1385

3 bd, 2 ba
1385+ sq. ft.
Terms: Per Month
Deposit: $750
BM14L-1399

$3,385+
2 bd, 2 ba
1399+ sq. ft.
Terms: Per Month
Deposit: $750
BT5D-1405

$4,000
2 bd, 2.5 ba
1405+ sq. ft.
Terms: Per Month
Deposit: $750
CM03-1385-1432

3 bd, 2 ba
1432+ sq. ft.
Terms: Per Month
Deposit: $750
B17L-1536

2 bd, 2 ba
1536+ sq. ft.
Terms: Per Month
Deposit: $750
B18L-1554

2 bd, 2 ba
1554+ sq. ft.
Terms: Per Month
Deposit: $750
BT1D-1591

$3,935+
2 bd, 2.5 ba
1591+ sq. ft.
Terms: Per Month
Deposit: $750
CT1-1591

3 bd, 3.5 ba
1591+ sq. ft.
Terms: Per Month
Deposit: $750
CT2-1615

$4,695+
3 bd, 2.5 ba
1615+ sq. ft.
Terms: Per Month
Deposit: $750
BT2D-1621

2 bd, 2.5 ba
1621+ sq. ft.
Terms: Per Month
Deposit: $750
Floor plans are artist's rendering. All dimensions are approximate. Actual product and specifications may vary in dimension or detail. Not all features are available in every rental home. Prices and availability are subject to change. Rent is based on monthly frequency. Additional fees may apply, such as but not limited to package delivery, trash, water, amenities, etc. Deposits vary. Please see a representative for details.
Manager Info
AvalonBay Communities
Sunday
09:30 AM - 05:30 PM
Monday
09:30 AM - 06:30 PM
Tuesday
09:30 AM - 06:30 PM
Wednesday
09:30 AM - 06:30 PM
Thursday
09:30 AM - 06:30 PM
Friday
08:30 AM - 05:30 PM
Saturday
08:30 AM - 05:30 PM
Schools
Data by Greatschools.org
Note: GreatSchools ratings are based on a comparison of test results for all schools in the state. It is designed to be a starting point to help parents make baseline comparisons, not the only factor in selecting the right school for your family. Learn More
Features
Interior
Air Conditioning
Balcony
Dishwasher
Elevator
Hardwood Flooring
Island Kitchens
Microwave
Smoke Free
Stainless Steel Appliances
Washer & Dryer In Unit
Garbage Disposal
Refrigerator
Community
Accepts Credit Card Payments
Accepts Electronic Payments
Clubhouse
Emergency Maintenance
Fitness Center
Green Community
High Speed Internet Access
Pet Park
Playground
Public Transportation
Swimming Pool
Wireless Internet Access
On Site Maintenance
On Site Management
Pet Friendly
Lifestyles
Pet Friendly
Other
Select multi-level townhome units available with attached garages
Modern kitchens feature quartz countertops and tile backsplash
Fitness center with virtual fitness programming and yoga/spin studio
Courtyard with pool, lounge seating, fireplace, and BBQ grills
WAG pet park and WAG pet spa
Easy access to major roadways including Routes 9 and 18
1 mi from NJ Transit Park N' Ride to New York City
Convenient to New Brunswick, Woodbridge, and New York City
Covered detached garages available for lease
Tech Package with High-Speed Wi-Fi
We take fraud seriously. If something looks fishy, let us know.

