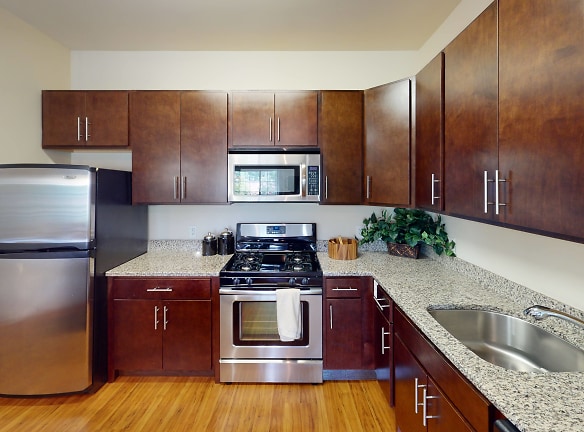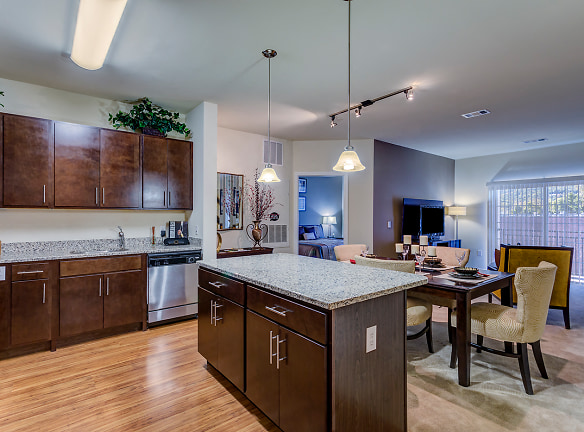- Home
- New-Jersey
- Riverdale
- Apartments
- The Reserve At Riverdale Apartments
Contact Property
$2,496+per month
The Reserve At Riverdale Apartments
6000 Riverdale Rd
Riverdale, NJ 07457
1-2 bed, 1-2 bath • 732+ sq. ft.
4 Units Available
Managed by Inland Residential Real Estate Services LLC
Quick Facts
Property TypeApartments
Deposit$--
Lease Terms
3-Month, 6-Month, 7-Month, 9-Month, 12-Month, 13-Month
Pets
Cats Allowed, Dogs Allowed
* Cats Allowed Breed Restrictions Apply. Fees are Pet Pet., Dogs Allowed Breed Restrictions Apply. Fees are Pet Pet.
Description
The Reserve at Riverdale
Welcome to The Reserve at Riverdale, a premier community unlike any other you'll find in Riverdale, Wayne and Morristown, NJ. With stylish touches and impressive design, The Reserve offers residents a modern playground of must-have features and entertaining amenities. From expansive outdoor amenity spaces to a resort-style swimming pool, every detail has been carefully crafted for your enjoyment. Indulge your culinary passions in our gourmet kitchens and revel in spacious floor plans that provide ample room for relaxation. The Reserve at Riverdale has it all. It's time to experience the lifestyle you deserve. Made for the special moments, and everything in-between, we welcome you to our Inland Residential community.
Floor Plans + Pricing
1

1A

1B

1C

1D

1F

1G

1H

2A

2B

2C

2D

2E

2G

2F

2H

2I

2J

Floor plans are artist's rendering. All dimensions are approximate. Actual product and specifications may vary in dimension or detail. Not all features are available in every rental home. Prices and availability are subject to change. Rent is based on monthly frequency. Additional fees may apply, such as but not limited to package delivery, trash, water, amenities, etc. Deposits vary. Please see a representative for details.
Manager Info
Inland Residential Real Estate Services LLC
Monday
09:00 AM - 06:00 PM
Tuesday
09:00 AM - 06:00 PM
Wednesday
09:00 AM - 06:00 PM
Thursday
09:00 AM - 06:00 PM
Friday
09:00 AM - 06:00 PM
Saturday
10:00 AM - 05:00 PM
Schools
Data by Greatschools.org
Note: GreatSchools ratings are based on a comparison of test results for all schools in the state. It is designed to be a starting point to help parents make baseline comparisons, not the only factor in selecting the right school for your family. Learn More
Features
Interior
Dishwasher
Hardwood Flooring
Island Kitchens
Microwave
New/Renovated Interior
Smoke Free
Stainless Steel Appliances
Vaulted Ceilings
View
Washer & Dryer In Unit
Refrigerator
Energy Star certified Appliances
Community
Accepts Credit Card Payments
Business Center
Clubhouse
Emergency Maintenance
Fitness Center
Swimming Pool
Recreation Room
Non-Smoking
Other
Air Conditioner
Covered Parking
2" Plantation Blinds
Billiards and Media Room
Business Center with PC Workstations
9' Ceilings
ENERGY STAR Stainless Steel Appliances
Lounge area with coffee bar and fireside seating
Extra Large Closets
Resort-style swimming pool with spacious sundeck
Full-size Washer and Dryer
Gas Cooking
Spin studio
Granite countertops
Select building are Smoke Free
Kohler Fixtures
Pool View*
Schlage Keyless Entry System
Wooded River View*
Wood-finished Floors in entry areas and kitchens
We take fraud seriously. If something looks fishy, let us know.

