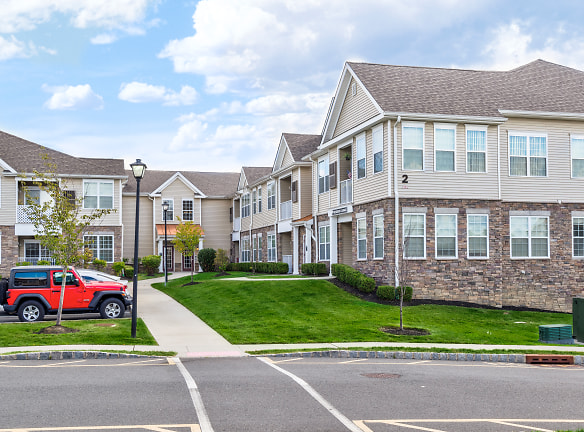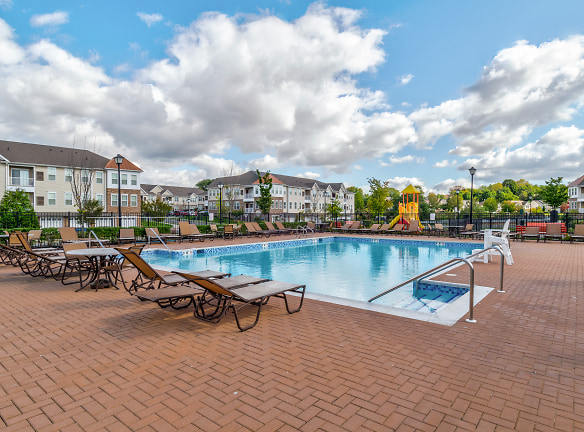- Home
- New-Jersey
- Sayreville
- Apartments
- Camelot At Townelake Apartments
$2,151+per month
Camelot At Townelake Apartments
100 Baist Dr
Sayreville, NJ 08872
1-2 bed, 1-2 bath • 738+ sq. ft.
10+ Units Available
Managed by Kaplan (Properties) Companies
Quick Facts
Property TypeApartments
Deposit$--
Lease Terms
Our lease terms are: 12 months (Please note that lease terms may vary, are subject to change without notice, and are based on availability. Inquire with property staff for complete details).
Pets
Cats Allowed, Dogs Allowed
* Cats Allowed Pet Policy: cats and dogs are welcome, with a non-refundable fee of $300.00 for the 1st pet and $100.00 for 2nd pet, plus a monthly charge of $35.00 per pet, limit 2 pets per apartment. Weight Restriction: 100 lbs, Dogs Allowed Pet Policy: cats and dogs are welcome, with a non-refundable fee of $300.00 for the 1st pet and $100.00 for 2nd pet, plus a monthly charge of $35.00 per pet, limit 2 pets per apartment. Dog Breed restrictions: Akita - Giant Schnauzer - Alaskan Malamute - Great Dane -- American Staffordshire Terrier - Husky - Bullmastiff - Pit Bull - Chow - Presa Canario - Dalmation - Rottweiler - Doberman Pinscher - Saint Bernard - Eskimo Spitz - Wolf Hybrid - German Shepherd. Any mixed breed dog includin... Weight Restriction: 200 lbs
Description
Camelot at Townelake
Your new luxury rental awaits you at Camelot at Townelake located in the heart of Sayreville, New Jersey. This beautifully landscaped community offers residents a selection of versatile floorplans featuring up to 2 bedrooms, 1-2 baths, up to 1,186 square feet of living space and so much more! All of our homes are filled with the sought after amenities you will love such as granite countertops in the kitchen, plush carpet in the bedrooms, wood flooring in the main living space, a full size washer and dryer and our community is pet friendly!
Floor Plans + Pricing
Arthur

Apollo

Balin

DuPont

Canterbury

Imperial

Dristen

Excalibur

Felix

Gareth

Hanover

Melrose

Morgan

Phoenix

Rockefeller

Floor plans are artist's rendering. All dimensions are approximate. Actual product and specifications may vary in dimension or detail. Not all features are available in every rental home. Prices and availability are subject to change. Rent is based on monthly frequency. Additional fees may apply, such as but not limited to package delivery, trash, water, amenities, etc. Deposits vary. Please see a representative for details.
Manager Info
Kaplan (Properties) Companies
Sunday
11:00 AM - 05:00 PM
Monday
09:00 AM - 05:00 PM
Tuesday
09:00 AM - 05:00 PM
Wednesday
09:00 AM - 05:00 PM
Thursday
09:00 AM - 05:00 PM
Friday
09:00 AM - 05:00 PM
Saturday
11:00 AM - 05:00 PM
Schools
Data by Greatschools.org
Note: GreatSchools ratings are based on a comparison of test results for all schools in the state. It is designed to be a starting point to help parents make baseline comparisons, not the only factor in selecting the right school for your family. Learn More
Features
Interior
Air Conditioning
Cable Ready
Dishwasher
Gas Range
Hardwood Flooring
Microwave
New/Renovated Interior
Stainless Steel Appliances
Washer & Dryer In Unit
Refrigerator
Community
Emergency Maintenance
Fitness Center
Pet Park
Playground
Swimming Pool
Trail, Bike, Hike, Jog
On Site Management
Recreation Room
Pet Friendly
Lifestyles
Pet Friendly
Other
Full sized washer and dryer
Contemporary style kitchen with quartz countertops
Walk-in closets
Wall-to-wall carpeting in bedrooms
Ceramic tile in baths
Brushed nickel hardware
One and two bedroom floorplans
Stainless steel appliance package
Residents Lounge
24- hour emergency maintenance
Game Room
Dog Run and Bark Park
Kaplan Kids Corner
Bike Storage
Complimentary Wi-Fi in common areas
Top Rated Sayreville School District
Close proximity to routes 9, 35 and Garden Stat...
We take fraud seriously. If something looks fishy, let us know.

