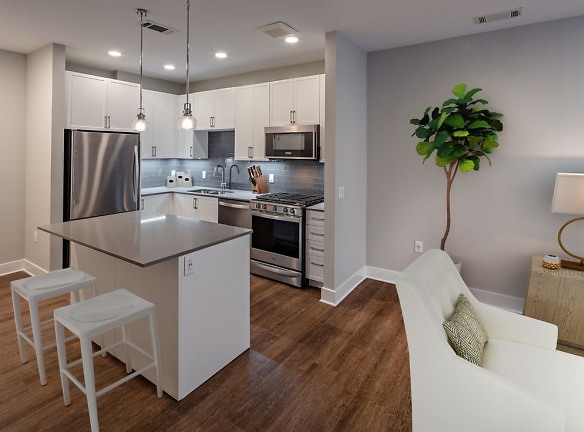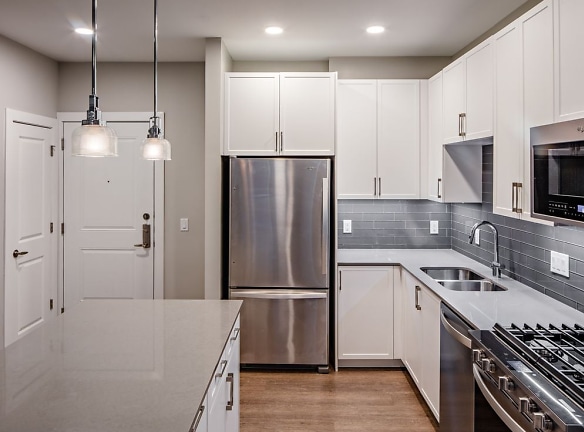- Home
- New-Jersey
- Teaneck
- Apartments
- Avalon Teaneck Apartments
Special Offer
* Save up to $75/mo on select apartments! * Terms and conditions apply.
* Apply within 48 hrs post-tour for $99 deposit! * Terms and conditions apply.
* Apply within 48 hrs post-tour for $99 deposit! * Terms and conditions apply.
$2,380+per month
Avalon Teaneck Apartments
1775 Windsor Rd
Teaneck, NJ 07666
Studio-3 bed, 1-2 bath • 519+ sq. ft.
10+ Units Available
Managed by AvalonBay Communities
Quick Facts
Property TypeApartments
Deposit$--
Lease Terms
11-Month, 12-Month
Pets
Dogs Allowed, Breed Restriction, Cats Allowed
* Dogs Allowed Call for Policy, Breed Restriction Call for Policy, Cats Allowed
Description
Avalon Teaneck
Avalon Teaneck is now leasing studio, one, two and three bedroom apartment homes convenient to New Jersey Transit. This pet friendly and smoke free community features spacious layouts and modern finish schemes with open concept kitchens, stainless steel appliances, quartz countertops, tile backsplash, and ample storage. Select homes also feature lofts and dens. Community amenities include a fitness center with studio space, courtyard with outdoor pool, gas grills, games, package lockers, and WAG Pet Park. Avalon Teaneck is within walking distance to shopping and is near Route 4, Route 80, the Garden State Parkway, and the George Washington Bridge.
Floor Plans + Pricing
Furnished-f-BM06-1051-67SF

Studio, 2 ba
Terms: Per Month
Deposit: $750
SM05-519-552SF

$2,380+
Studio, 1 ba
519+ sq. ft.
Terms: Per Month
Deposit: $750
S6-567SF

Studio, 1 ba
567+ sq. ft.
Terms: Per Month
Deposit: $750
AM10-709-743SF

$2,555
1 bd, 1 ba
709+ sq. ft.
Terms: Per Month
Deposit: $750
A11

1 bd, 1 ba
754+ sq. ft.
Terms: Per Month
Deposit: $750
AM13761SF

1 bd, 1 ba
761+ sq. ft.
Terms: Per Month
Deposit: $750
AM19-817

$2,590+
1 bd, 1 ba
817+ sq. ft.
Terms: Per Month
Deposit: $750
AM19D-920

$3,380
1 bd, 1 ba
920+ sq. ft.
Terms: Per Month
Deposit: $750
AM20D-944

$3,060
1 bd, 1 ba
944+ sq. ft.
Terms: Per Month
Deposit: $750
BM06-1051-67

$3,650+
2 bd, 2 ba
1058+ sq. ft.
Terms: Per Month
Deposit: $750
A21D-1071

1 bd, 1 ba
1071+ sq. ft.
Terms: Per Month
Deposit: $750
BM08-1109-33

$3,770
2 bd, 2 ba
1109+ sq. ft.
Terms: Per Month
Deposit: $750
B9-1142

2 bd, 2 ba
1142+ sq. ft.
Terms: Per Month
Deposit: $750
AM19L-1163

1 bd, 1 ba
1163+ sq. ft.
Terms: Per Month
Deposit: $750
BM15U-1254

2 bd, 2 ba
1254+ sq. ft.
Terms: Per Month
Deposit: $750
B5L-1267

2 bd, 1 ba
1267+ sq. ft.
Terms: Per Month
Deposit: $750
B7L-1292

2 bd, 2 ba
1292+ sq. ft.
Terms: Per Month
Deposit: $750
BM15-1349

2 bd, 2 ba
1349+ sq. ft.
Terms: Per Month
Deposit: $750
BM08L_U-1387

$4,620+
2 bd, 2 ba
1387+ sq. ft.
Terms: Per Month
Deposit: $750
C6-1513

3 bd, 2 ba
1513+ sq. ft.
Terms: Per Month
Deposit: $750
CM05-1514

3 bd, 2 ba
1514+ sq. ft.
Terms: Per Month
Deposit: $750
BM15L-1597

$4,715
2 bd, 2 ba
1597+ sq. ft.
Terms: Per Month
Deposit: $750
BM15L-1696

2 bd, 2 ba
1696+ sq. ft.
Terms: Per Month
Deposit: $750
CM03-1427-1430

3 bd, 2 ba
1427-1430+ sq. ft.
Terms: Per Month
Deposit: $750
AM12-702-708SF

1 bd, 1 ba
702-718+ sq. ft.
Terms: Per Month
Deposit: $750
Floor plans are artist's rendering. All dimensions are approximate. Actual product and specifications may vary in dimension or detail. Not all features are available in every rental home. Prices and availability are subject to change. Rent is based on monthly frequency. Additional fees may apply, such as but not limited to package delivery, trash, water, amenities, etc. Deposits vary. Please see a representative for details.
Manager Info
AvalonBay Communities
Sunday
08:30 AM - 08:15 PM
Monday
09:30 AM - 06:30 PM
Tuesday
09:30 AM - 06:30 PM
Wednesday
09:30 AM - 06:30 PM
Thursday
09:30 AM - 06:30 PM
Friday
09:30 AM - 05:30 PM
Saturday
08:30 AM - 05:30 PM
Schools
Data by Greatschools.org
Note: GreatSchools ratings are based on a comparison of test results for all schools in the state. It is designed to be a starting point to help parents make baseline comparisons, not the only factor in selecting the right school for your family. Learn More
Features
Interior
Air Conditioning
Hardwood Flooring
Loft Layout
New/Renovated Interior
Oversized Closets
Stainless Steel Appliances
Washer & Dryer In Unit
Patio
Community
Extra Storage
Fitness Center
Public Transportation
Swimming Pool
Lifestyles
New Construction
Other
Studio, One, Two, and Three-Bedroom Apartments
Lofts and dens
Spacious Kitchens with Storage
Stainless steel appliances, quartz countertops, and tile backsplash
Dual-bowl Sinks
Upgraded finishes in select units
Spacious oversized closets
In-unit washers and dryers
Hard-surface plank flooring
Private balconies and patios in select apartments
Fitness center with virtual fitness classes and studio space
Main courtyard with pool and gas grills
Two additional courtyards with lounge seating
Resident lounge with shuffleboard and wall-mounted Scrabble board
Pet-friendly community with WAG pet park
Complimentary WiFi in all common areas
Amazon Hub package lockers for 24/7 package pick up
Smoke-free community
On-site maintenance team
Garage parking with direct access to every floor
Bike storage
Walking distance to shopping including grocery (coming soon)
Near Walgreens, and the New Bridge Shopping Plaza
Convenient to Route 4, Route 80, the Garden State Parkway
Close to George Washington Bridge, and Fairleigh Dickinson University
Less than 3 miles from the New Bridge Landing NJ Transit Station
Easy access to Secaucus Junction, Hoboken, and New York City
We take fraud seriously. If something looks fishy, let us know.

