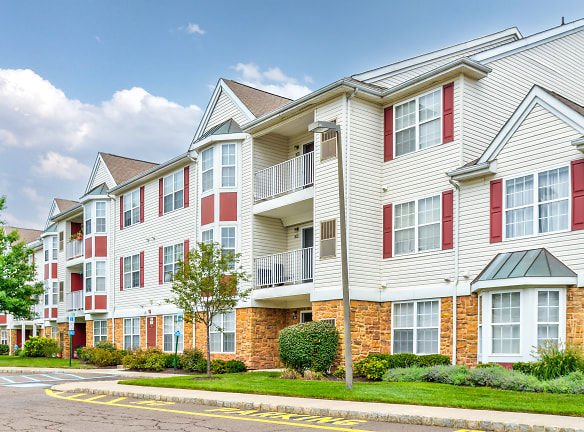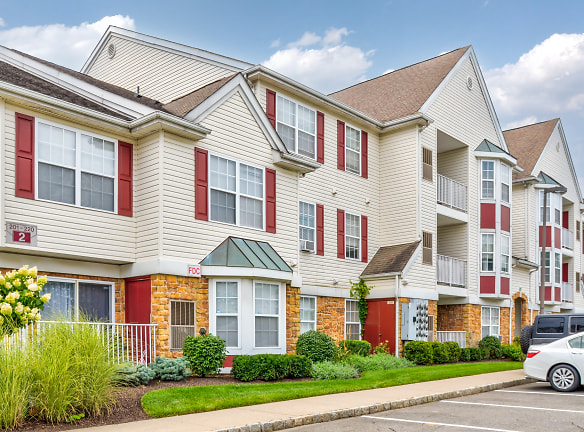- Home
- New-Jersey
- Woodbridge
- Apartments
- Fox Hill Run Apartments
$2,295+per month
Fox Hill Run Apartments
202 Fox Hill Run Dr
Woodbridge, NJ 07095
2 bed, 2.5 bath • 1,055+ sq. ft.
7 Units Available
Managed by Middlesex Management
Quick Facts
Property TypeApartments
Deposit$--
Application Fee45
Lease Terms
Variable, 6-Month, 7-Month, 8-Month, 9-Month, 10-Month, 11-Month, 12-Month, 13-Month, 14-Month, 15-Month
Pets
No Pets
* No Pets
Description
Fox Hill Run
The highest standards of quality guided us during the construction of Fox Hill Run?s luxurious two bedroom flat and duplex apartments for rent in Woodbridge, NJ. The beautiful grounds provide a park-like setting for our spacious and comfortable rental community just minutes from downtown Woodbridge. Each Middlesex County, NJ apartment rental features on-site parking, patio or balcony, central heat and air conditioning, eat-in kitchen with microwave, walk-in closets, and full-size washer and dryer. Need a home office or a little extra space? No problem. Select Woodbridge apartment rentals are available with a den.
Residents have access to the swimming pool at Green Plaza only 8 minutes away, and those with children can enjoy the on-site playground and tot lot. Close to NJ Routes 9 and 36, the NJ Turnpike, and the Woodbridge and Rahway NJ Transit train stations, residents of Fox Hill enjoy easy access to New York City as well as the surrounding shopping and dining districts. Looking for new, luxury Woodbridge, NJ apartments for rent? Contact us today.
Residents have access to the swimming pool at Green Plaza only 8 minutes away, and those with children can enjoy the on-site playground and tot lot. Close to NJ Routes 9 and 36, the NJ Turnpike, and the Woodbridge and Rahway NJ Transit train stations, residents of Fox Hill enjoy easy access to New York City as well as the surrounding shopping and dining districts. Looking for new, luxury Woodbridge, NJ apartments for rent? Contact us today.
Floor Plans + Pricing
2 Bedroom C

$2,295+
2 bd, 2 ba
1055+ sq. ft.
Terms: Per Month
Deposit: Please Call
2 Bedroom B1 with Den

$2,615+
2 bd, 2.5 ba
1205+ sq. ft.
Terms: Per Month
Deposit: Please Call
2 Bedroom B

$2,470+
2 bd, 2.5 ba
1222+ sq. ft.
Terms: Per Month
Deposit: Please Call
2 Bedroom A

$2,395+
2 bd, 2 ba
1229+ sq. ft.
Terms: Per Month
Deposit: Please Call
2 Bedroom D

$2,495+
2 bd, 2 ba
1285+ sq. ft.
Terms: Per Month
Deposit: Please Call
2 Bedroom A with Den

$2,520+
2 bd, 2 ba
1339+ sq. ft.
Terms: Per Month
Deposit: Please Call
2 Bedroom B1

$2,515+
2 bd, 2.5 ba
1359+ sq. ft.
Terms: Per Month
Deposit: Please Call
Floor plans are artist's rendering. All dimensions are approximate. Actual product and specifications may vary in dimension or detail. Not all features are available in every rental home. Prices and availability are subject to change. Rent is based on monthly frequency. Additional fees may apply, such as but not limited to package delivery, trash, water, amenities, etc. Deposits vary. Please see a representative for details.
Manager Info
Middlesex Management
Sunday
10:00 AM - 05:00 PM
Monday
11:00 AM - 06:00 PM
Tuesday
11:00 AM - 06:00 PM
Wednesday
11:00 AM - 07:00 PM
Thursday
Closed.
Friday
Closed.
Saturday
10:00 AM - 05:00 PM
Schools
Data by Greatschools.org
Note: GreatSchools ratings are based on a comparison of test results for all schools in the state. It is designed to be a starting point to help parents make baseline comparisons, not the only factor in selecting the right school for your family. Learn More
Features
Interior
Short Term Available
Air Conditioning
Alarm
Cable Ready
Ceiling Fan(s)
Dishwasher
Microwave
Oversized Closets
Some Paid Utilities
Washer & Dryer In Unit
Garbage Disposal
Patio
Refrigerator
Community
Emergency Maintenance
Gated Access
High Speed Internet Access
Hot Tub
Pet Park
Playground
Swimming Pool
Controlled Access
On Site Maintenance
On Site Management
On Site Patrol
Luxury Community
Lifestyles
Luxury Community
Other
Spacious Closets
Balcony or Patio
Washer and Dryer
Eat-in Kitchen
Microwave Oven
24-hour emergency maintenance
We take fraud seriously. If something looks fishy, let us know.

