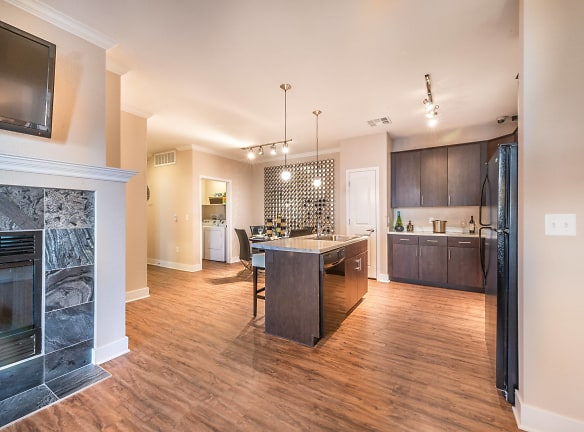- Home
- New-Mexico
- Albuquerque
- Apartments
- Olympus Encantada Apartments
Contact Property
$1,650+per month
Olympus Encantada Apartments
6401 Santa Monica Ave
Albuquerque, NM 87109
1-3 bed, 1-2 bath • 829+ sq. ft.
3 Units Available
Managed by Olympus Property Management
Quick Facts
Property TypeApartments
Deposit$--
NeighborhoodDel Rey
Lease Terms
Variable, 3-Month, 4-Month, 5-Month, 6-Month, 7-Month, 8-Month, 9-Month, 10-Month, 11-Month, 12-Month, 13-Month
Pets
Cats Allowed, Dogs Allowed
* Cats Allowed Breed Restrictions Apply Deposit: $--, Dogs Allowed Breed Restrictions Apply Deposit: $--
Description
Olympus Encantada
Discover your dream home today at Olympus Encantada. Nestled near Loma del Norte Park, we offer one, two, and three bedroom luxury apartments for rent in Albuquerque, New Mexico. Featuring an incredible collection of features and amenities, our upscale community offers upgraded living with phenomenal mountain views. Your new living space offers a spacious, open-concept floor plan with soaring nine-foot ceilings and a ceramic tile fireplace in select homes. Enjoy a night in creating restaurant-quality meals in your chef-inspired kitchen or soaking in your garden tub. When you want to get moving, swing by the state-of-the-art fitness center, complete with top-of-the-line cardio and strength training equipment.
Floor Plans + Pricing
A1A-sp

$1,720+
1 bd, 1 ba
829+ sq. ft.
Terms: Per Month
Deposit: $300
A1A-sm

$1,650+
1 bd, 1 ba
829+ sq. ft.
Terms: Per Month
Deposit: $300
A1A-sm-HC

1 bd, 1 ba
829+ sq. ft.
Terms: Per Month
Deposit: $450
A1A-sp-HC

$1,705+
1 bd, 1 ba
829+ sq. ft.
Terms: Per Month
Deposit: $450
A1B-sm

$1,960+
1 bd, 1 ba
909+ sq. ft.
Terms: Per Month
Deposit: $300
A1B-sp

$1,834+
1 bd, 1 ba
935+ sq. ft.
Terms: Per Month
Deposit: $300
A1C-sp

$1,965+
1 bd, 1 ba
998+ sq. ft.
Terms: Per Month
Deposit: $300
B2A-sm

$1,861+
2 bd, 2 ba
1206+ sq. ft.
Terms: Per Month
Deposit: $300
B2A-sp

$1,901+
2 bd, 2 ba
1206+ sq. ft.
Terms: Per Month
Deposit: $300
B2A-sp-HC

2 bd, 2 ba
1206+ sq. ft.
Terms: Per Month
Deposit: $450
B2B-sp

$1,828+
2 bd, 2 ba
1218+ sq. ft.
Terms: Per Month
Deposit: $300
B2B-sm

$1,803+
2 bd, 2 ba
1218+ sq. ft.
Terms: Per Month
Deposit: $300
B2B-sm-HC

2 bd, 2 ba
1218+ sq. ft.
Terms: Per Month
Deposit: $450
B2B-sp-HC

2 bd, 2 ba
1218+ sq. ft.
Terms: Per Month
Deposit: $450
B2C-sp

$2,245+
2 bd, 2 ba
1298+ sq. ft.
Terms: Per Month
Deposit: $300
B2C-sm

$2,065+
2 bd, 2 ba
1308+ sq. ft.
Terms: Per Month
Deposit: $300
B2D-sp

$1,866+
2 bd, 2 ba
1308+ sq. ft.
Terms: Per Month
Deposit: $300
C2A-sp

$2,292+
3 bd, 2 ba
1403+ sq. ft.
Terms: Per Month
Deposit: $300
C2A-sp-HC

3 bd, 2 ba
1403+ sq. ft.
Terms: Per Month
Deposit: $450
C2A-sm

$2,082+
3 bd, 2 ba
1408+ sq. ft.
Terms: Per Month
Deposit: $300
C2A-sm-HC

3 bd, 2 ba
1408+ sq. ft.
Terms: Per Month
Deposit: $450
C2B-sp

3 bd, 2 ba
1689+ sq. ft.
Terms: Per Month
Deposit: $300
Floor plans are artist's rendering. All dimensions are approximate. Actual product and specifications may vary in dimension or detail. Not all features are available in every rental home. Prices and availability are subject to change. Rent is based on monthly frequency. Additional fees may apply, such as but not limited to package delivery, trash, water, amenities, etc. Deposits vary. Please see a representative for details.
Manager Info
Olympus Property Management
Monday
09:00 AM - 06:00 PM
Tuesday
09:00 AM - 06:00 PM
Wednesday
09:00 AM - 06:00 PM
Thursday
09:00 AM - 06:00 PM
Friday
09:00 AM - 06:00 PM
Saturday
10:00 AM - 05:00 PM
Schools
Data by Greatschools.org
Note: GreatSchools ratings are based on a comparison of test results for all schools in the state. It is designed to be a starting point to help parents make baseline comparisons, not the only factor in selecting the right school for your family. Learn More
Features
Interior
Balcony
Dishwasher
Garden Tub
Microwave
Oversized Closets
View
Washer & Dryer In Unit
Patio
Refrigerator
Energy Star certified Appliances
Community
Business Center
Clubhouse
Emergency Maintenance
Fitness Center
Hot Tub
Pet Park
Swimming Pool
Conference Room
Media Center
On Site Management
Recreation Room
On-site Recycling
Other
Resort Style Pool
Resident Lounge with TV, Bar,Pool Tables & Outside
Outdoor Ramada & Fireplace
Business Center with Computer Access & Printing Ca
Gas BBQ Grills
We take fraud seriously. If something looks fishy, let us know.

