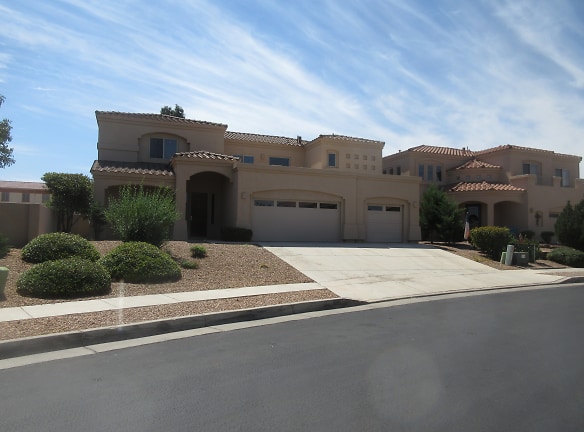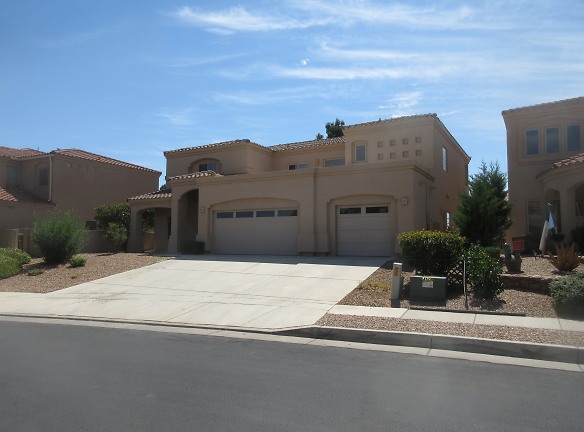- Home
- New-Mexico
- Albuquerque
- Houses
- 5204 Old Adobe Trail NW
$3,600per month
5204 Old Adobe Trail NW
Albuquerque, NM 87120
4 bed, 3.5 bath • 3,130 sq. ft.
Quick Facts
Property TypeHouses And Homes
Deposit$--
Lease Terms
Per Month
Pets
Dogs Call For Details, Cats Call For Details
Description
5204 Old Adobe Trail NW
Elegance in desirable gated Oxbow North sub-division! Approximately 2 miles to I-40, this 4 bedroom (2 primary suites), 3.5 bath, 3 car garage home comes equipped with refrigated air, gas log fireplace, all appliances (including extra refrigerator), 2 living areas, balconies with views, ceiling fans, faux wood blinds throughout, and NO carpeting! Main entry opens to hallway with formal dining room to the left and garage entry, coat closet, and hallway to powder room and laundry area on the right. Large formal dining area opens to kitchen equipped with stainless steel appliances to include side-by-side refrigerator with multiple drawers, gas range, dishwasher, microwave, granite counter tops, maple cabinetry, and closet pantry with understair storage and breakfast nook with access to rear patios through sliding glass door. The large living room with vaulted ceiling (open to loft above), gas log fireplace, and ceiling fan and has foyer leading to primary suite #1. Primary suite #1 is served by a full bath and has both a walk-in and wall closet. Stairway leads to large loft area with sliding glass door leading to balcony with views of Sandia Mountains. Guest bedroom #1 is located at the top of the stairway and is served by built-in shelving and walk-in closet. Guest bedroom #2 is located just beyond the full size guest bath between the guest bedrooms and is served by built-in shelving and a walk-in closet. Primary suite #2 is located at the far end of the loft and accessed through double doors. It, too, has a balcony with views to the southeast. Primary suite #2 is served by a full bath with dual lavatories and separate garden tub and shower and large walk-in closet. The back yard is served by both a covered patio and a 2nd patio area beyond. Schools: Susan Rayos Marmon (ES); John Adams (MS) and West Mesa (HS) Close to I-40 (approximately 2 miles), shopping, Presbyterian medical facility, Starbucks, restaurants, and the list goes on. A delightful home you'll want to see for yourself. Call us today at 505-205-1581 to schedule a convenient time to tour this home. You'll not be disappointed.
Manager Info
Schools
Data by Greatschools.org
Note: GreatSchools ratings are based on a comparison of test results for all schools in the state. It is designed to be a starting point to help parents make baseline comparisons, not the only factor in selecting the right school for your family. Learn More
Features
Interior
Fireplace
Dishwasher
Patio
Oversized Closets
Washer & Dryer In Unit
Vaulted Ceilings
Air Conditioning
Extra Storage
Community
Extra Storage
Other
Courtyard
Garage
We take fraud seriously. If something looks fishy, let us know.

