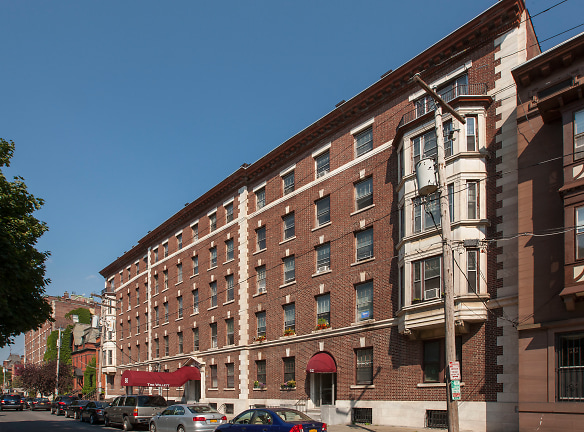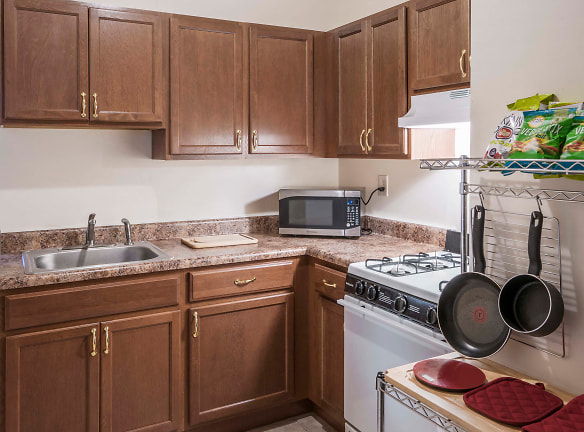- Home
- New-York
- Albany
- Apartments
- Willett Apartments
Special Offer
Fall Special - Call for Info
$1,015+per month
Willett Apartments
88 Willett St
Albany, NY 12210
Studio-3 bed, 1-2 bath • 400+ sq. ft.
1 Unit Available
Managed by Cole Group Realty
Quick Facts
Property TypeApartments
Deposit$--
NeighborhoodHudson Park
Lease Terms
12-Month, 13-Month, 24-Month
Pets
Cats Allowed, Dogs Allowed
* Cats Allowed Cats and Dogs (up to 50 lbs.). Other restrictions may apply, Dogs Allowed Cats and Dogs (up to 50 lbs.). Other restrictions may apply
Description
Willett Apartments
Everyday urban living is far from ordinary at Willett Apartments on the eastern block of Washington Park, Albany's premier municipal green. Offering what seems like endless parkland views, our completely updated five-story apartment-home community retains its circa-1920s charm while offering the latest in modern lifestyle amenities. Less than one mile from the Empire State Plaza Complex and the NYS Capitol, Willett Apartments is the place to call home. Albany Institute of History & Art, New York State Museum, Times Union Center, Albany Medical College and Hospital, Sage College and Albany Law School are all within a one-mile radius in any direction. Getting around is easy thanks to the neighborhood's favorable walk score and bike-friendly landscape as well as the Capital District Transit Authority's (CDTA) extensive bus/rail routes. Choose your apartment home from one of our available newly renovated, spacious studio and one-, two- and three-bedroom layouts.
Floor Plans + Pricing
Studio

Large Studio

1 Bedroom 1 Bathroom

Large 1 Bedroom 1 Bathroom

Small 2 Bedroom 1 Bathroom

1 Bedroom 1 Bathroom with Dining Room

2 Bedroom 1 Bathroom

Large 1 Bedroom 1 Bathroom with Dining Room

Large 2 Bedroom 1 Bathroom

2 Bedroom 1 Bathroom with Dining Room

3 Bedroom 1 Bathroom

2 Bedroom 1 Bathroom with Den

3 Bedroom 2 Bathroom

2 Bedroom 1 Bathroom with Den or Dining Room

Large 2 Bedroom 1 Bathroom with Dining Room

3 Bedroom 1 Bathroom with Dining Room

3 Bedroom 1 Bath with Den
No Image Available
Floor plans are artist's rendering. All dimensions are approximate. Actual product and specifications may vary in dimension or detail. Not all features are available in every rental home. Prices and availability are subject to change. Rent is based on monthly frequency. Additional fees may apply, such as but not limited to package delivery, trash, water, amenities, etc. Deposits vary. Please see a representative for details.
Manager Info
Cole Group Realty
Monday
09:00 AM - 05:00 PM
Wednesday
09:00 AM - 05:00 PM
Friday
09:00 AM - 05:00 PM
Schools
Data by Greatschools.org
Note: GreatSchools ratings are based on a comparison of test results for all schools in the state. It is designed to be a starting point to help parents make baseline comparisons, not the only factor in selecting the right school for your family. Learn More
Features
Interior
Short Term Available
Elevator
Gas Range
Hardwood Flooring
New/Renovated Interior
Oversized Closets
Some Paid Utilities
View
Refrigerator
Community
Accepts Electronic Payments
Emergency Maintenance
Fitness Center
Laundry Facility
Pet Park
Public Transportation
Trail, Bike, Hike, Jog
Controlled Access
On Site Maintenance
On Site Management
Pet Friendly
Lifestyles
Pet Friendly
Other
Vintage Five-Story, 1920s-Era Building
Renovated Modern Lobby
Elevators
Shaker Style Kitchen Cabinets*
Black Appliances*
Bustling New York State Capitol Locale
New Kitchen Counters*
Newly Upgraded, Modern On-Site Laundry Facilities
New Modern Baths*
On-Premises Property Management
New Bath Tile*
On-Call 24/7 Maintenance Services
Online Maintenance Requests
Upgraded Bathroom*
Tile Backsplash*
Amazon HUB Apartment Lockers
Bath Surround*
On Street Parking
Separate Dining and Family Rooms*
Deluxe-Package Upgrades*
Hardwood Floors*
Deluxe Bathroom*
Detailed Crown Molding*
Vaulted Ceilings*
Air Travel at Albany International Airport
Brushed-Nickel or Brass Lighting Fixtures*
Picturesque Park and City Skyline Views*
State-of-the-Art Intercom Entry System
Cable-Ready, High-Speed Internet Access
Electricity Provider: National Grid
Utilities Included: Heat & Hot Water
We take fraud seriously. If something looks fishy, let us know.

