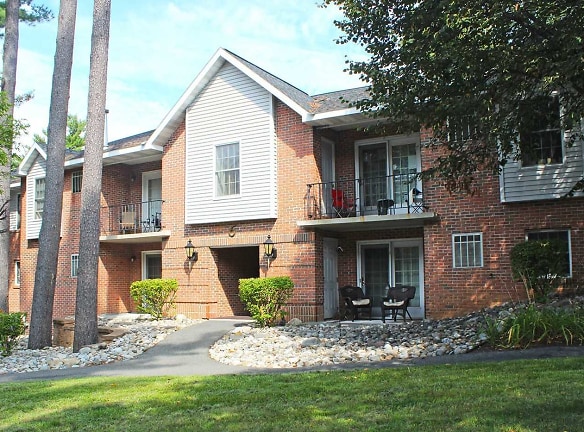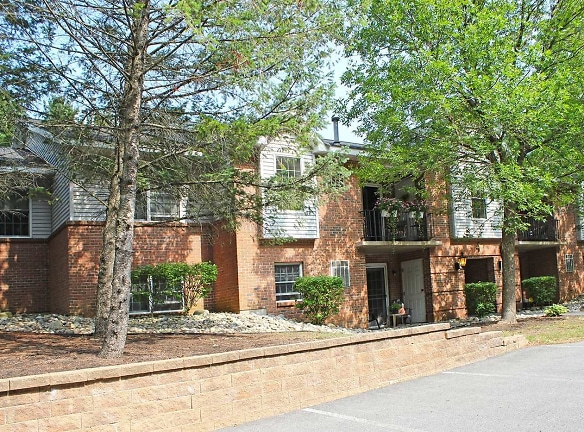- Home
- New-York
- Albany
- Apartments
- Hawthorne Gardens Apartments
$1,200+per month
Hawthorne Gardens Apartments
1980 Western Ave
Albany, NY 12203
1-3 bed, 1-2 bath • 801+ sq. ft.
Managed by Rosetti Properties - Agent
Quick Facts
Property TypeApartments
Deposit$--
Application Fee20
Lease Terms
12-Month, 18-Month, 24-Month
Pets
Other
* Other
Description
Hawthorne Gardens Apartments
Hawthorne Gardens, a division of the ROSETTI PROPERTIES, is a quiet, rural-like community located on six wooded acres in the Town of Guilderland. It is convenient to area shopping malls, restaurants, colleges, hospitals and professional buildings.
Hawthorne Gardens offer distinctively designed 1-2-3 bedroom apartments with private entry. Select floor plans including gas fireplaces, dens, patios or balconies. Residents enjoy a centrally located Community Center where they can retrieve mail, check the message board for community events and get to know their neighbors.
Hawthorne Gardens has an extraordinary Clubhouse with a library and a gas fireplace -- a perfect setting for residents to host an event. A Fitness Center, billiard/game room and a large deck overlooking the outdoor swimming pool is also located at the Club House. A picnic area with a BBQ is also nearby for residents' enjoyment.
Hawthorne Gardens provides a friendly management staff and a maintenance crew available 24/7 who are all willing to help make your stay in the community as pleasurable as possible.
Hawthorne Gardens offer distinctively designed 1-2-3 bedroom apartments with private entry. Select floor plans including gas fireplaces, dens, patios or balconies. Residents enjoy a centrally located Community Center where they can retrieve mail, check the message board for community events and get to know their neighbors.
Hawthorne Gardens has an extraordinary Clubhouse with a library and a gas fireplace -- a perfect setting for residents to host an event. A Fitness Center, billiard/game room and a large deck overlooking the outdoor swimming pool is also located at the Club House. A picnic area with a BBQ is also nearby for residents' enjoyment.
Hawthorne Gardens provides a friendly management staff and a maintenance crew available 24/7 who are all willing to help make your stay in the community as pleasurable as possible.
Floor Plans + Pricing
One Bedroom

$1,200+
1 bd, 1.5 ba
801+ sq. ft.
Terms: Per Month
Deposit: Please Call
Two Bedroom

$1,400+
2 bd, 2 ba
1082+ sq. ft.
Terms: Per Month
Deposit: Please Call
Two Bedroom Den

$1,550+
3 bd, 2 ba
1082+ sq. ft.
Terms: Per Month
Deposit: Please Call
Two Bedroom Luxury

$1,800+
2 bd, 2 ba
1082+ sq. ft.
Terms: Per Month
Deposit: Please Call
Floor plans are artist's rendering. All dimensions are approximate. Actual product and specifications may vary in dimension or detail. Not all features are available in every rental home. Prices and availability are subject to change. Rent is based on monthly frequency. Additional fees may apply, such as but not limited to package delivery, trash, water, amenities, etc. Deposits vary. Please see a representative for details.
Manager Info
Rosetti Properties - Agent
Sunday
Closed.
Monday
09:00 AM - 03:00 PM
Tuesday
09:00 AM - 12:00 PM
Wednesday
09:00 AM - 03:00 PM
Thursday
09:00 AM - 03:00 PM
Friday
09:00 AM - 03:00 PM
Saturday
Closed.
Schools
Data by Greatschools.org
Note: GreatSchools ratings are based on a comparison of test results for all schools in the state. It is designed to be a starting point to help parents make baseline comparisons, not the only factor in selecting the right school for your family. Learn More
Features
Interior
Air Conditioning
Balcony
Cable Ready
Dishwasher
Fireplace
New/Renovated Interior
Oversized Closets
View
Washer & Dryer In Unit
Garbage Disposal
Patio
Refrigerator
Community
Emergency Maintenance
Extra Storage
Fitness Center
High Speed Internet Access
Public Transportation
Swimming Pool
Trail, Bike, Hike, Jog
Controlled Access
On Site Maintenance
On Site Management
Other
Private entrance
Spacious closets
Dressing area in Master Bedroom
Individ. oversize garages w/automatic door opener
Professional management team
24/7 Maintenance service
Club House w/fireplace & kitchen facilities
Club House w/library
Carpeting
Shower rods
Pantries
Patio doors
Wood cabinetry
We take fraud seriously. If something looks fishy, let us know.

