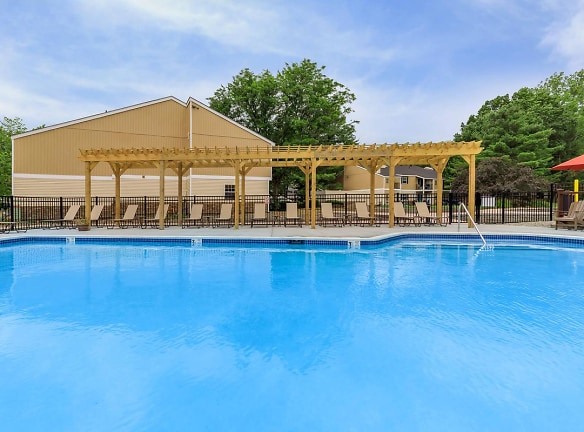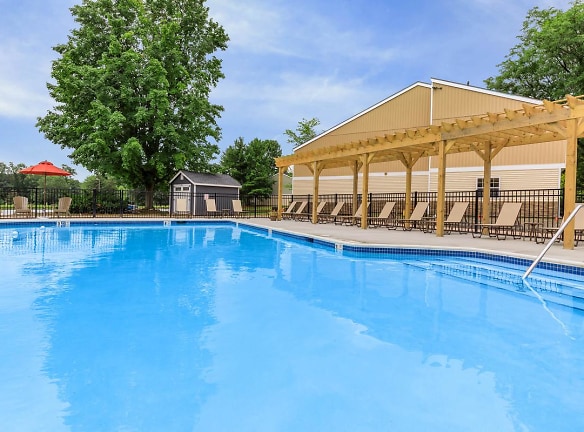- Home
- New-York
- Clifton-Park
- Apartments
- Twin Lakes Apartments
$959+per month
Twin Lakes Apartments
1 A Lakeview Dr
Clifton Park, NY 12065
Studio-3 bed, 1-2 bath • 500+ sq. ft.
4 Units Available
Managed by The Solomon Organization
Quick Facts
Property TypeApartments
Deposit$--
Lease Terms
Variable, 12-Month
Pets
Cats Allowed, Dogs Allowed
* Cats Allowed Yes, Dogs Allowed Yes
Description
Twin Lakes Apartments
Twin Lakes Apartments in Clifton Park, New York, is nestled on 70 acres of wooded grounds with sparkling fountain lakes offering a scenic view. Our ideal location places you only minutes away from Saratoga, where you can enjoy the Saratoga Race Track, The Performing Arts Center, and the Saratoga Racino. Just a 45-minute drive away, you will be in the breathtaking Adirondacks, where you can visit Lake George for boating, hiking, and summer fun. Enticing restaurants and fabulous shopping are also near this intimate apartment home community.
Floor Plans + Pricing
Mohegan

$1,030+
1 bd, 1 ba
Terms: Per Month
Deposit: Please Call
Wildwood

$1,500+
1 bd, 1 ba
Terms: Per Month
Deposit: Please Call
Saratoga

$2,156+
3 bd, 2 ba
Terms: Per Month
Deposit: Please Call
Delta

$1,550+
1 bd, 1 ba
Terms: Per Month
Deposit: Please Call
Chadwick

$1,344+
1 bd, 1 ba
Terms: Per Month
Deposit: Please Call
Maple

$1,245+
Studio, 1 ba
500+ sq. ft.
Terms: Per Month
Deposit: Please Call
Ontario

$1,245+
1 bd, 1 ba
630+ sq. ft.
Terms: Per Month
Deposit: Please Call
Seneca

$1,402+
1 bd, 1 ba
820+ sq. ft.
Terms: Per Month
Deposit: Please Call
Cosmopolitan

$1,277+
1 bd, 1 ba
864+ sq. ft.
Terms: Per Month
Deposit: Please Call
Champlain

$1,351+
1 bd, 1 ba
864+ sq. ft.
Terms: Per Month
Deposit: Please Call
Luzerne

$1,554+
1 bd, 1 ba
920+ sq. ft.
Terms: Per Month
Deposit: Please Call
Metropolitan

$1,538+
1 bd, 1 ba
960+ sq. ft.
Terms: Per Month
Deposit: Please Call
Mohawk

$1,735+
2 bd, 1 ba
970+ sq. ft.
Terms: Per Month
Deposit: Please Call
Ostego

$1,541+
1 bd, 1 ba
990+ sq. ft.
Terms: Per Month
Deposit: Please Call
Southview

$1,498+
2 bd, 1 ba
990+ sq. ft.
Terms: Per Month
Deposit: Please Call
Hemlock

$1,563+
2 bd, 1 ba
1000+ sq. ft.
Terms: Per Month
Deposit: Please Call
Birch

$1,737+
2 bd, 1 ba
1050+ sq. ft.
Terms: Per Month
Deposit: Please Call
Vantage

$1,598+
2 bd, 1 ba
1056+ sq. ft.
Terms: Per Month
Deposit: Please Call
Vantage with Garage

$959+
2 bd, 1 ba
1056+ sq. ft.
Terms: Per Month
Deposit: Please Call
Saranac

$1,590+
2 bd, 1.5 ba
1130+ sq. ft.
Terms: Per Month
Deposit: Please Call
Adirondack

$1,794+
2 bd, 2 ba
1148+ sq. ft.
Terms: Per Month
Deposit: Please Call
Placid

$1,717+
2 bd, 2 ba
1160+ sq. ft.
Terms: Per Month
Deposit: Please Call
Balsam

$1,819+
2 bd, 2 ba
1200+ sq. ft.
Terms: Per Month
Deposit: Please Call
Schroon

$1,914+
2 bd, 1.5 ba
1255+ sq. ft.
Terms: Per Month
Deposit: Please Call
Executive D

$1,915+
2 bd, 2 ba
1256+ sq. ft.
Terms: Per Month
Deposit: Please Call
Executive

$1,842+
2 bd, 2 ba
1296+ sq. ft.
Terms: Per Month
Deposit: Please Call
Sacandoga

$1,590+
2 bd, 1.5 ba
1325+ sq. ft.
Terms: Per Month
Deposit: Please Call
Oneida

$2,054+
3 bd, 2 ba
1330+ sq. ft.
Terms: Per Month
Deposit: Please Call
Superior

$1,949+
2 bd, 2 ba
1472+ sq. ft.
Terms: Per Month
Deposit: Please Call
Imperial

$1,942+
2 bd, 2 ba
1488+ sq. ft.
Terms: Per Month
Deposit: Please Call
Tomahawk Deluxe

$2,391+
3 bd, 2 ba
1488+ sq. ft.
Terms: Per Month
Deposit: Please Call
Imperial Deluxe

$2,114+
2 bd, 2 ba
1498+ sq. ft.
Terms: Per Month
Deposit: Please Call
Alpine

$1,812+
3 bd, 2 ba
1540+ sq. ft.
Terms: Per Month
Deposit: Please Call
Floor plans are artist's rendering. All dimensions are approximate. Actual product and specifications may vary in dimension or detail. Not all features are available in every rental home. Prices and availability are subject to change. Rent is based on monthly frequency. Additional fees may apply, such as but not limited to package delivery, trash, water, amenities, etc. Deposits vary. Please see a representative for details.
Manager Info
The Solomon Organization
Sunday
11:00 AM - 04:00 PM
Monday
08:30 AM - 05:00 PM
Tuesday
08:30 AM - 05:00 PM
Wednesday
09:00 AM - 05:00 PM
Thursday
08:30 AM - 05:00 PM
Friday
08:30 AM - 05:00 PM
Saturday
08:30 AM - 05:00 PM
Schools
Data by Greatschools.org
Note: GreatSchools ratings are based on a comparison of test results for all schools in the state. It is designed to be a starting point to help parents make baseline comparisons, not the only factor in selecting the right school for your family. Learn More
Features
Interior
Furnished Available
Short Term Available
Air Conditioning
Balcony
Cable Ready
Dishwasher
Hardwood Flooring
Microwave
New/Renovated Interior
Oversized Closets
Stainless Steel Appliances
View
Washer & Dryer In Unit
Patio
Refrigerator
Community
Accepts Credit Card Payments
Accepts Electronic Payments
Basketball Court(s)
Clubhouse
Emergency Maintenance
Extra Storage
Fitness Center
Individual Leases
Laundry Facility
Swimming Pool
Tennis Court(s)
On Site Maintenance
On Site Management
Pet Friendly
Lifestyles
Pet Friendly
Other
BBQ/Picnic Area
Hardwood Floors
Efficient Appliances
Central Air and Heating
Off Street Parking
Black Appliances
Washer/Dryer
Recycling
Private Balcony
Den/Study
Carpeted Floors
Beautiful Landscaping
Spacious Walk-In Closets
Cherry Kitchen Cabinets
Oak Kitchen Cabinets
Spray Park
White Kitchen Cabinets
Corian Countertops
Allure Vinly Plank Flooring
First Floor
Second Floor
Corner Unit
Garden Level
Updated Bathroom
New Building
Spiral Staircase
Laminate Flooring
Townhouse
Stackable Washer/Dryer
Executive Kitchen
Kitchen Pass-Through
Updated Lighting Package
Small Den
Updated Doors & Trim
Light Package
Garage
Extra Living Space
We take fraud seriously. If something looks fishy, let us know.

