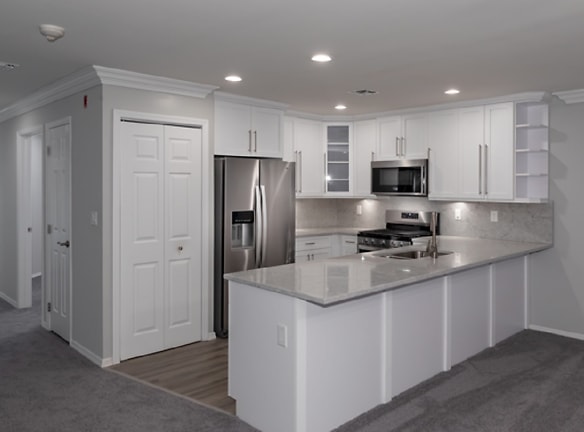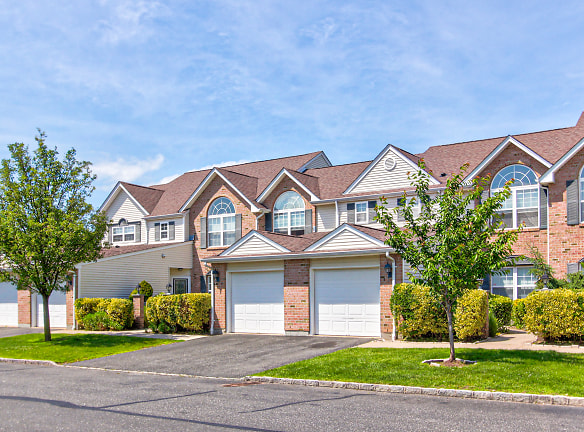- Home
- New-York
- Farmingville
- Apartments
- Fairfield Hills South At Farmingville Apartments
$3,395+per month
Fairfield Hills South At Farmingville Apartments
300 Overlook Dr
Farmingville, NY 11738
1-2 bed, 2 bath • 1,195+ sq. ft.
Managed by Fairfield Properties - NY
Quick Facts
Property TypeApartments
Deposit$--
NeighborhoodBrookhaven
Lease Terms
12, 24 month lease terms.
Pets
Dogs Allowed, Cats Allowed
* Dogs Allowed Call for Policy Weight Restriction: 40 lbs Deposit: $--, Cats Allowed Call for Policy Deposit: $--
Description
Fairfield Hills South at Farmingville
A Spectacular Townhouse Rental Community with electronically controlled gatehouse, Fairfield Hills At Farmingville is a recipient of the Long Island Builders Institute Award And National Association Of Home Builders North America Award. Private entry Ranch and Duplex style one bedroom plus den and two bedroom plus den all with two baths. Gourmet Kitchen featuring: Whirlpool appliances, side-by-side refrigerator/freezer, self-cleaning gas range and gas heat. Designer features included: ceiling fans, spacious closets, vinyl plank flooring, granite floors, gray carpeting - select residences. Gatehouse access. Intrusion alarms on doors & windows. 9 ft. sliding glass doors to terrace/patio.
Floor Plans + Pricing
Apartment

$3,405
1 bd, 2 ba
1195+ sq. ft.
Terms: Per Month
Deposit: Please Call
Apartment

$3,445
1 bd, 2 ba
1255+ sq. ft.
Terms: Per Month
Deposit: Please Call
Apartment

$3,495
1 bd, 2 ba
1343+ sq. ft.
Terms: Per Month
Deposit: Please Call
Apartment

$3,395
1 bd, 2 ba
1364+ sq. ft.
Terms: Per Month
Deposit: Please Call
Apartment

$3,540
2 bd, 2 ba
1405+ sq. ft.
Terms: Per Month
Deposit: Please Call
Apartment

$3,685
2 bd, 2 ba
1413+ sq. ft.
Terms: Per Month
Deposit: Please Call
Apartment

$3,750
2 bd, 2 ba
1417+ sq. ft.
Terms: Per Month
Deposit: Please Call
Apartment

$3,585
2 bd, 2 ba
1434+ sq. ft.
Terms: Per Month
Deposit: Please Call
Apartment

$3,760
2 bd, 2 ba
1445+ sq. ft.
Terms: Per Month
Deposit: Please Call
Apartment

$3,575
2 bd, 2 ba
1455+ sq. ft.
Terms: Per Month
Deposit: Please Call
Floor plans are artist's rendering. All dimensions are approximate. Actual product and specifications may vary in dimension or detail. Not all features are available in every rental home. Prices and availability are subject to change. Rent is based on monthly frequency. Additional fees may apply, such as but not limited to package delivery, trash, water, amenities, etc. Deposits vary. Please see a representative for details.
Manager Info
Fairfield Properties - NY
Sunday
10:00 AM - 05:00 PM
Monday
10:00 AM - 05:00 PM
Tuesday
10:00 AM - 07:00 PM
Wednesday
10:00 AM - 05:00 PM
Thursday
10:00 AM - 07:00 PM
Friday
10:00 AM - 05:00 PM
Saturday
10:00 AM - 05:00 PM
Features
Interior
Air Conditioning
Alarm
Cable Ready
Ceiling Fan(s)
Dishwasher
Fireplace
Washer & Dryer In Unit
Refrigerator
Community
Basketball Court(s)
Clubhouse
Fitness Center
Gated Access
Hot Tub
Playground
Swimming Pool
Tennis Court(s)
On Site Maintenance
On Site Management
Other
Professionally Designed And Landscaped Grounds
Innovative Design Featuring Brick And Vinyl Ext
Courtyards
High Roof Lines
Architectural Roof Shingles
Terraces
Covered Entries
Belgian Block Curbing
Detached Garages~Additional Charge
Middle Country School District
Two Luxurious Clubhouses
Free Recreational Clubhouses
7,000 Sq. Ft. Two Story Clubhouse With Elevator
Newly Designed Banquet Hall
Fireplace Lounge Area
Saunas
Sport Court
Outdoor Swimming Pool With Sundeck
Kidde Pool
Clubhouse Available for Private Parties
Private Entry Duplex / Ranch Style Rental Townhome
High Efficiency Individually Controlled A/C
Two Zone Gas Heat~Duplex Styles
Pre-Wired For Cable And Internet And Gate Access
Wall-To-Wall Plush Carpeting
9-Ft. Sliding Glass Door To Private Terrace
High-Hat Lighting
Walk-In Closet With Wire Shelving
Full Size Whirlpool Super Capacity Washer/Dryer
French Door To Den~Selected Apartments
Carbon Monoxide Detectors
Skylights~Select Apartments
Raised Panel Doors
Energy Efficient Double Insulated Glass Windows
Energy Efficient Sliding Glass Doors With Screens
Intrusion Alarms on Windows And Doors
Whirlpool Appliances
25 Cubic Ft. Frost Free Side/Side Refrig/Freezer
LED Dishwasher With Pots And Pan Cycle Scour Opt
Self Cleaning Gas Range With Sealed Burners
Moen Single Lever Faucet
Windowed Eat In Kitchen Or Breakfast Bar
Upscale Raised-Panel Vanity
Tri-View Mirrored & Lighted Medicine Cabinet
We take fraud seriously. If something looks fishy, let us know.

