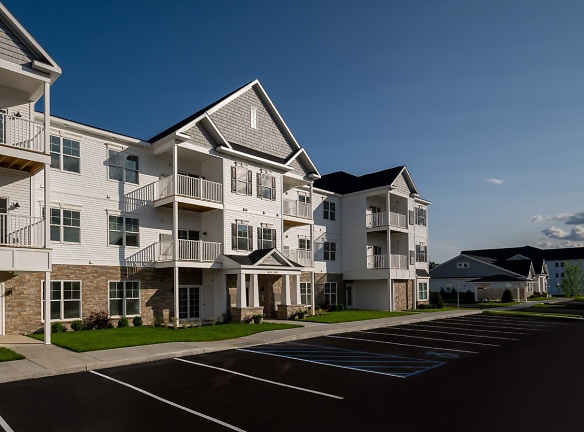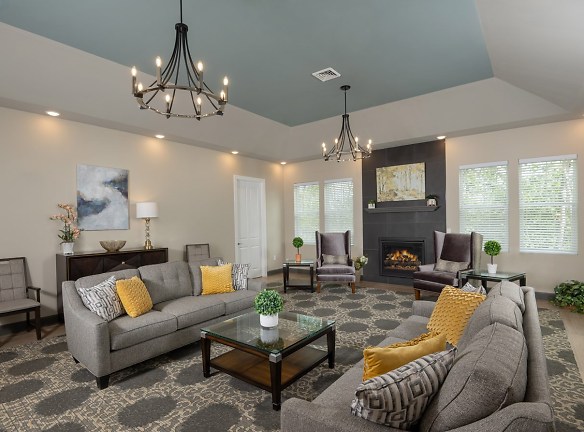- Home
- New-York
- Glenville
- Apartments
- The Residences At Fox Meadow Apartments
$1,200+per month
The Residences At Fox Meadow Apartments
457 Dutch Meadows Lane
Glenville, NY 12302
1-3 bed, 1-2 bath • 552+ sq. ft.
1 Unit Available
Managed by Richbell Capital
Quick Facts
Property TypeApartments
Deposit$--
Application Fee20
Lease Terms
Variable, 12-Month
Pets
Cats Allowed, Dogs Allowed
* Cats Allowed We are a pet friendly community! One time nonrefundable pet fee of $350, $40 per pet per month. Weight Restriction: 25 lbs, Dogs Allowed We are a pet friendly community! One time nonrefundable pet fee of $350, $40 per pet per month. Weight Restriction: 25 lbs
Description
The Residences at Fox Meadow
Welcome home to The Residences at Fox Meadow! We are a smoke free and pet friendly (under 25 lbs.) community that offers a large variety of amenities. Our apartments include stainless steel high efficiency appliances, washer and dryer in unit, as well as granite and quartz countertops. We also offer a swimming pool, movie theater, and 24 hour fitness center that are accessible to anyone in the community. We have plenty of parking on our property, and also offer garages for an additional fee. We do offer electric vehicle charging stations conveniently located by the Clubhouse, and a dog wash station indoors for our furry friends! We are conveniently located in the Scotia Glenville area, and we are only a short drive away from the Schenectady and Albany area. Offering luxury living in a quiet community, schedule a tour with us to find out how to take the next steps to make the Residences at Fox Meadow your new home!
Floor Plans + Pricing
Pheasant

$1,200
1 bd, 1 ba
552+ sq. ft.
Terms: Per Month
Deposit: $1,150
Lark

$1,325
1 bd, 1 ba
714+ sq. ft.
Terms: Per Month
Deposit: $1,275
Partridge

$1,450
1 bd, 1 ba
779+ sq. ft.
Terms: Per Month
Deposit: $1,400
Heron

$1,500
1 bd, 1 ba
800+ sq. ft.
Terms: Per Month
Deposit: $1,450
Robin

$1,500
1 bd, 1 ba
806+ sq. ft.
Terms: Per Month
Deposit: $1,450
Hummingbird

$1,550
1 bd, 1 ba
839+ sq. ft.
Terms: Per Month
Deposit: $1,500
Cardinal2

$1,900
2 bd, 2 ba
1060+ sq. ft.
Terms: Per Month
Deposit: $1,900
Cardinal

$1,950
2 bd, 2 ba
1067+ sq. ft.
Terms: Per Month
Deposit: $1,900
Bluejay

$1,950
2 bd, 2 ba
1072+ sq. ft.
Terms: Per Month
Deposit: $1,900
Bluejay2

$1,975
2 bd, 2 ba
1089+ sq. ft.
Terms: Per Month
Deposit: $1,925
Sandpiper

$2,000
2 bd, 2 ba
1100+ sq. ft.
Terms: Per Month
Deposit: $1,950
Starling

$2,025
2 bd, 2 ba
1115+ sq. ft.
Terms: Per Month
Deposit: $1,975
Finch

$2,025
2 bd, 2 ba
1138+ sq. ft.
Terms: Per Month
Deposit: $2,025
Dove

$2,125
2 bd, 2 ba
1164+ sq. ft.
Terms: Per Month
Deposit: $2,075
Peacock

$2,275
2 bd, 2 ba
1272+ sq. ft.
Terms: Per Month
Deposit: $2,250
Peacock2

$2,275
2 bd, 2 ba
1294+ sq. ft.
Terms: Per Month
Deposit: $2,275
Quail

$2,375
3 bd, 2 ba
1306+ sq. ft.
Terms: Per Month
Deposit: $2,350
Swan

$2,475
3 bd, 2 ba
1348+ sq. ft.
Terms: Per Month
Deposit: $2,425
Floor plans are artist's rendering. All dimensions are approximate. Actual product and specifications may vary in dimension or detail. Not all features are available in every rental home. Prices and availability are subject to change. Rent is based on monthly frequency. Additional fees may apply, such as but not limited to package delivery, trash, water, amenities, etc. Deposits vary. Please see a representative for details.
Manager Info
Richbell Capital
Monday
09:00 AM - 05:00 PM
Tuesday
09:00 AM - 05:00 PM
Wednesday
09:00 AM - 05:00 PM
Thursday
09:00 AM - 05:00 PM
Friday
09:00 AM - 05:00 PM
Schools
Data by Greatschools.org
Note: GreatSchools ratings are based on a comparison of test results for all schools in the state. It is designed to be a starting point to help parents make baseline comparisons, not the only factor in selecting the right school for your family. Learn More
Features
Interior
Air Conditioning
Alarm
Balcony
Cable Ready
Dishwasher
Elevator
Microwave
New/Renovated Interior
Oversized Closets
Smoke Free
Stainless Steel Appliances
Washer & Dryer In Unit
Patio
Refrigerator
Certified Efficient Windows
Upgraded HVAC Filtration
Energy Star certified Appliances
Community
Accepts Electronic Payments
Clubhouse
Emergency Maintenance
Extra Storage
Fitness Center
Swimming Pool
Controlled Access
On Site Maintenance
On Site Management
EV Charging Stations
On-site Recycling
Non-Smoking
Other
Granite countertops
Dog washing station
In-unit washer and dryer
Elevators
In unit washer and dryer
Pet-friendly community
Private patios and balconies
Private, in-building garages
Electric car charging station
Community clubhouse
Gourmet kitchen
Complimentary Coffee Bar
Private movie theater
Private garage
Controlled building access
Elevator Access
Social Gathering Room
Secured Access Buildings
We take fraud seriously. If something looks fishy, let us know.

