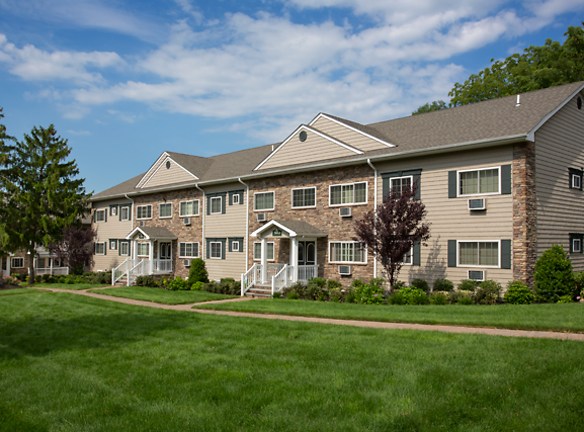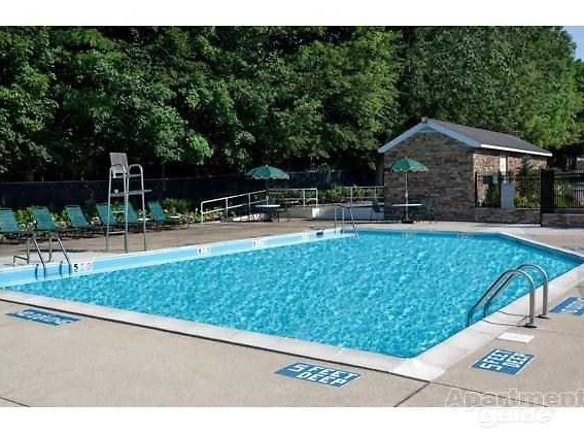- Home
- New-York
- Hauppauge
- Apartments
- Fairfield West At Hauppauge Apartments
$2,205+per month
Fairfield West At Hauppauge Apartments
560 New Highway
Hauppauge, NY 11788
Studio-2 bed, 1 bath • 500+ sq. ft.
Managed by Fairfield Properties - NY
Quick Facts
Property TypeApartments
Deposit$--
Lease Terms
12 , 18, 24 month lease terms.
Pets
Cats Allowed
* Cats Allowed Monthly fee $20 per cat. Deposit: $--
Description
Fairfield West At Hauppauge
Centrally located near the Northern State Parkway and Route 454 and the Long Island Expressway. Near Hauppauge Business District...Heat, hot water and gas cooking INCLUDED! Fairfield West At Hauppauge offers an outdoor swimming pool, playground and convenient laundry room.Our property is conveniently located near the Hauppauge Business District and Long Island Expressway. The beautiful grounds feature outstanding landscaping, swimming pool and playground! Units include the following great amenities...heat, hot water and cooking gas included. New Tuscany-style kitchen cabinetry, some with stainless steel appliances including microwave and dishwasher.Call to schedule your personal tour today! Contact us to check availability.
Floor Plans + Pricing
Apartment

$2,205
Studio, 1 ba
500+ sq. ft.
Terms: Per Month
Deposit: Please Call
Apartment

$2,240
Studio, 1 ba
500+ sq. ft.
Terms: Per Month
Deposit: Please Call
Apartment

$2,640
1 bd, 1 ba
690+ sq. ft.
Terms: Per Month
Deposit: Please Call
Apartment

$2,650
1 bd, 1 ba
690+ sq. ft.
Terms: Per Month
Deposit: Please Call
Apartment

$2,640
1 bd, 1 ba
705+ sq. ft.
Terms: Per Month
Deposit: Please Call
Apartment

$2,650
1 bd, 1 ba
705+ sq. ft.
Terms: Per Month
Deposit: Please Call
Apartment

$2,675
1 bd, 1 ba
710+ sq. ft.
Terms: Per Month
Deposit: Please Call
Apartment

$2,665
1 bd, 1 ba
710+ sq. ft.
Terms: Per Month
Deposit: Please Call
Apartment

$2,650
1 bd, 1 ba
775+ sq. ft.
Terms: Per Month
Deposit: Please Call
Apartment

$2,640
1 bd, 1 ba
775+ sq. ft.
Terms: Per Month
Deposit: Please Call
Apartment

$3,150
2 bd, 1 ba
955+ sq. ft.
Terms: Per Month
Deposit: Please Call
Apartment

$3,160
2 bd, 1 ba
995+ sq. ft.
Terms: Per Month
Deposit: Please Call
Floor plans are artist's rendering. All dimensions are approximate. Actual product and specifications may vary in dimension or detail. Not all features are available in every rental home. Prices and availability are subject to change. Rent is based on monthly frequency. Additional fees may apply, such as but not limited to package delivery, trash, water, amenities, etc. Deposits vary. Please see a representative for details.
Manager Info
Fairfield Properties - NY
Sunday
10:00 AM - 05:00 PM
Monday
10:00 AM - 05:00 PM
Tuesday
10:00 AM - 05:00 PM
Wednesday
10:00 AM - 05:00 PM
Thursday
10:00 AM - 05:00 PM
Friday
10:00 AM - 05:00 PM
Saturday
10:00 AM - 05:00 PM
Schools
Data by Greatschools.org
Note: GreatSchools ratings are based on a comparison of test results for all schools in the state. It is designed to be a starting point to help parents make baseline comparisons, not the only factor in selecting the right school for your family. Learn More
Features
Interior
Air Conditioning
Cable Ready
Ceiling Fan(s)
Dishwasher
Hardwood Flooring
Microwave
Oversized Closets
Some Paid Utilities
Stainless Steel Appliances
Vaulted Ceilings
Washer & Dryer In Unit
Refrigerator
Community
Laundry Facility
Playground
Swimming Pool
On Site Maintenance
Other
Crown & Base Molding
Tile Flooring
Self-cleaning Oven
Stove
Carpeting
Professionally Landscaped with beautiful Waterfall
Paver Walkways
Designer Appointed Ceramic Tile Hallway Entries
Pergo Wood Flooring
Cable/Fios Ready
Some With Vaulted Ceiling
2" Faux Woodgrain Venetian Window Treatments
Some With Walk-In Closets
Undercounter Washer and Dryer
Ceiling Fan
Some With Tuscany Style Kitchen Cabinetry
Some With Granite Countertop and Backsplash
Some With Raised Panel Cabinetry
Stainless Steel Appliances~Select Apartments
Range With Gas Cooking and Self Cleaning Oven
Some With Pergo Kitchen Flooring
Separate Dining Area
Tuscany-Style Vanity Cabinetry~Select Apartments
Some With Raised Panel Vanity Cabinetry
Updated Lighting Fixtures
Ceramic Tile Bath and Flooring
We take fraud seriously. If something looks fishy, let us know.

