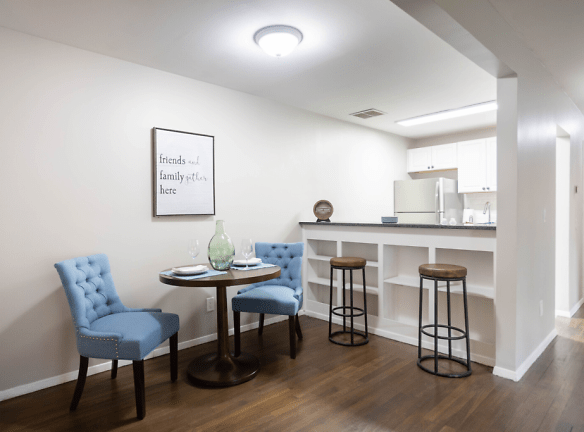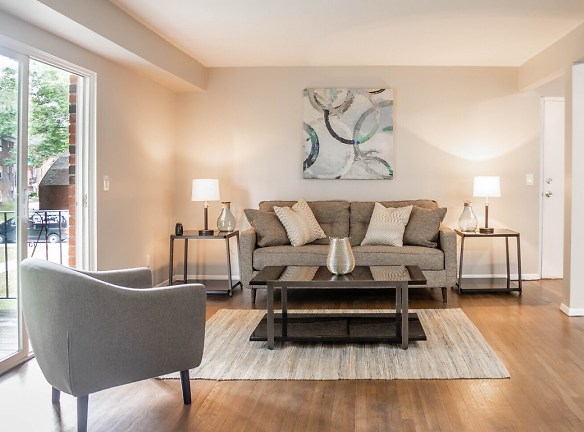- Home
- New-York
- Kingston
- Apartments
- Royal Gardens Apartments
Contact Property
$1,650+per month
Royal Gardens Apartments
45 Birch St
Kingston, NY 12401
Studio-2 bed, 1.5 bath • 724+ sq. ft.
2 Units Available
Managed by Lexington Property Group
Quick Facts
Property TypeApartments
Deposit$--
Application Fee20
Lease Terms
12-Month
Pets
Cats Allowed, Dogs Allowed
* Cats Allowed pet screening required, Dogs Allowed pet screening required Weight Restriction: 50 lbs
Description
Royal Gardens Apartments
LEASING SPECIAL! Secure a unit with us before April 30th, and receive our 3-2-1 special! 1st month of rent, $300 off, 2nd month of rent, $200 off, and 3rd month of rent, $100 off!
Check out our new self-touring option with the Block.a app!
Under new ownership!! Offering affordable 1 and 2 bedroom newly renovated units; upgraded options are available to include tile baths, granite counters and stainless steel appliances. Onsite amenities include a fitness and business center, laundry center and seasonal pool.
Royal Gardens is surrounded by scenic views and everyday conveniences. We are just minutes from shopping, restaurants, wineries, orchards, river front events and sightseeing in Beautiful Ulster county.
Move in for less! We have now partnered with Rhino to replace traditional cash deposits. Free up money at move-in and spend your cash on things that are important to you.
Check out our new self-touring option with the Block.a app!
Under new ownership!! Offering affordable 1 and 2 bedroom newly renovated units; upgraded options are available to include tile baths, granite counters and stainless steel appliances. Onsite amenities include a fitness and business center, laundry center and seasonal pool.
Royal Gardens is surrounded by scenic views and everyday conveniences. We are just minutes from shopping, restaurants, wineries, orchards, river front events and sightseeing in Beautiful Ulster county.
Move in for less! We have now partnered with Rhino to replace traditional cash deposits. Free up money at move-in and spend your cash on things that are important to you.
Floor Plans + Pricing
2 Bedroom, 1 Bath 995 sq. ft.

2 bd, 1 ba
Terms: Per Month
Deposit: Please Call
1 Bedroom, 1 Bath 942 sq. ft.

1 bd, 1 ba
Terms: Per Month
Deposit: Please Call
2 Bedroom, 1.5 Bath 995 sq. ft.

2 bd, 1.5 ba
Terms: Per Month
Deposit: Please Call
2 Bedroom, 1 Bath 800 sq. ft.

2 bd, 1 ba
Terms: Per Month
Deposit: Please Call
Studio, 1 Bath 426 sq. ft.

Studio, 1 ba
Terms: Per Month
Deposit: Please Call
1 Bedroom, 1 Bath 724 sq. ft.

$1,650
1 bd, 1 ba
724+ sq. ft.
Terms: Per Month
Deposit: $1,650
2 Bedroom, 1 Bath 995 sq. ft.

$1,775
2 bd, 1 ba
995+ sq. ft.
Terms: Per Month
Deposit: $1,775
Floor plans are artist's rendering. All dimensions are approximate. Actual product and specifications may vary in dimension or detail. Not all features are available in every rental home. Prices and availability are subject to change. Rent is based on monthly frequency. Additional fees may apply, such as but not limited to package delivery, trash, water, amenities, etc. Deposits vary. Please see a representative for details.
Manager Info
Lexington Property Group
Sunday
Closed.
Monday
09:00 AM - 04:00 PM
Tuesday
09:00 AM - 04:00 PM
Wednesday
09:00 AM - 04:00 PM
Thursday
09:00 AM - 04:00 PM
Friday
09:00 AM - 04:00 PM
Saturday
Tours by appointment only
Schools
Data by Greatschools.org
Note: GreatSchools ratings are based on a comparison of test results for all schools in the state. It is designed to be a starting point to help parents make baseline comparisons, not the only factor in selecting the right school for your family. Learn More
Features
Interior
Air Conditioning
Balcony
Cable Ready
Ceiling Fan(s)
Dishwasher
Hardwood Flooring
Microwave
Oversized Closets
Some Paid Utilities
View
Washer & Dryer In Unit
Patio
Refrigerator
Community
Accepts Electronic Payments
Basketball Court(s)
Business Center
Emergency Maintenance
Extra Storage
Fitness Center
High Speed Internet Access
Laundry Facility
Pet Park
Playground
Swimming Pool
Media Center
On Site Maintenance
On Site Management
Pet Friendly
Lifestyles
Pet Friendly
Other
Cardio Machines and Free Weights
Carpeting in Most Homes
Courtyards and Garden
Dining Room in Select Homes
Dishwasher in Most Homes
Dog Park
Eat-in Kitchen in Select Homes
Electric Cooking
High-speed Internet Available
Microwave in Select Homes
Off-street Parking
On-site Laundry Facilities
Pantry in Select Homes
Patio or Balcony in Select Homes
Pet Friendly
Picnic and BBQ Area
Programmable Thermostats in Select Homes
Sundeck
Walk-in Closets in Select Homes
Window or Central Air Conditioning
We take fraud seriously. If something looks fishy, let us know.

