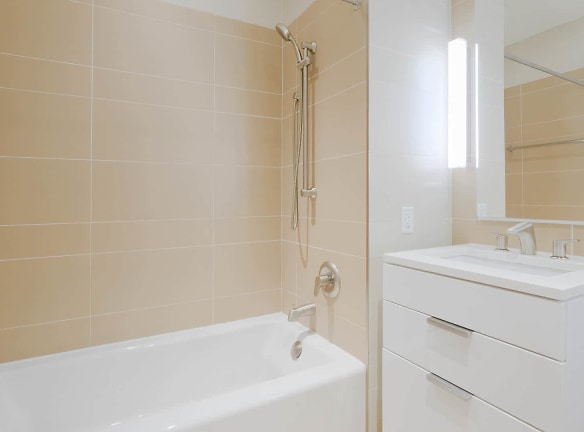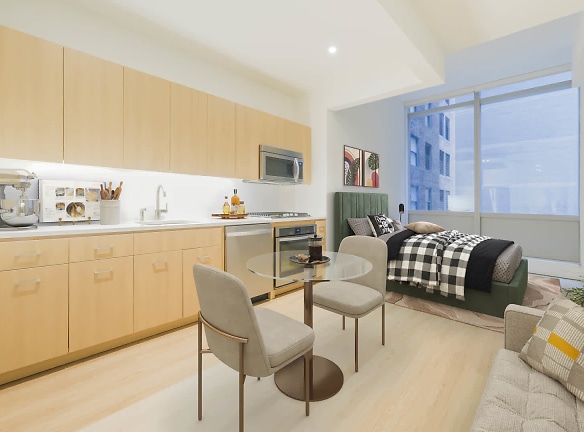- Home
- New-York
- New-York
- Apartments
- Prism At Park Avenue South Apartments
Special Offer
Contact Property
$1,000 Security Deposit Special on Select Apartments! [Offer good thru Apr 30, 2024]
$4,530+per month
Prism At Park Avenue South Apartments
50 E 28th St
New York, NY 10016
Studio-3 bed, 1-3 bath • 423+ sq. ft.
3 Units Available
Managed by Equity Residential
Quick Facts
Property TypeApartments
Deposit$--
NeighborhoodMidtown Manhattan
Pets
Cats Allowed, Dogs Allowed
* Cats Allowed, Dogs Allowed
Description
Prism at Park Avenue South
421a Surcharges Will Apply - NO BROKER FEES - Prism at Park Avenue South is a sensational new glass tower at Park Avenue South and 28th Street, poised to redefine the Manhattan skyline. Designed by architect Christian de Portzamparc, this extraordinary new high-rise provides an opportunity to live in what will be a new architectural landmark in New York City. Located steps from Madison Square Park and among celebrated neighborhoods including Gramercy Park, Union Square and NoMad, Prism provides a vibrant downtown lifestyle with world-class restaurants, parks, shopping, and convenient transportation options. Choose from luxury studio, one-, two-, and three-bedroom apartments and an array of all-inclusive, first-class amenities. In addition to quoted rents, a monthly 421a surcharge of $35 for studios, $50 for 1 bedrooms, $65 for 2 bedrooms and $80 for 3 bedrooms will apply.
Floor Plans + Pricing
Studio F 2-6

$4,780+
Studio, 1 ba
423+ sq. ft.
Terms: Per Month
Deposit: $3,798
Studio A 2-19

Studio, 1 ba
440+ sq. ft.
Terms: Per Month
Deposit: $3,798
Studio N 3-6

Studio, 1 ba
460+ sq. ft.
Terms: Per Month
Deposit: $3,798
Studio G 2-6

$4,695+
Studio, 1 ba
479+ sq. ft.
Terms: Per Month
Deposit: $3,798
Studio O 3-6

Studio, 1 ba
487+ sq. ft.
Terms: Per Month
Deposit: $3,798
Studio C 2-19

$4,530+
Studio, 1 ba
515+ sq. ft.
Terms: Per Month
Deposit: $3,798
Studio B 2-19

Studio, 1 ba
550+ sq. ft.
Terms: Per Month
Deposit: $3,798
Studio C 20-22

Studio, 1 ba
583+ sq. ft.
Terms: Per Month
Deposit: $3,798
Studio B 20-22

$5,100+
Studio, 1 ba
586+ sq. ft.
Terms: Per Month
Deposit: $3,798
One Bedroom L 2, M 3-6

1 bd, 1 ba
598+ sq. ft.
Terms: Per Month
Deposit: $6,256
One Bedroom E 20

1 bd, 1 ba
651+ sq. ft.
Terms: Per Month
Deposit: $6,256
One Bedroom L 7-19

$5,950+
1 bd, 1 ba
680+ sq. ft.
Terms: Per Month
Deposit: $6,256
One Bedroom A 20-22

1 bd, 1 ba
684+ sq. ft.
Terms: Per Month
Deposit: $6,256
One Bedroom J 3-6, I 7-19

$6,500+
1 bd, 1 ba
714+ sq. ft.
Terms: Per Month
Deposit: $6,256
One Bedroom I 2

1 bd, 1 ba
723+ sq. ft.
Terms: Per Month
Deposit: $6,256
One Bedroom G 20

1 bd, 1 ba
726+ sq. ft.
Terms: Per Month
Deposit: $6,256
One Bedroom- H 7-10, 17-19

1 bd, 1 ba
740+ sq. ft.
Terms: Per Month
Deposit: $6,256
One Bedroom K 3-6, J 7-19

1 bd, 1 ba
754+ sq. ft.
Terms: Per Month
Deposit: $6,256
One Bedroom E 2-19

1 bd, 1 ba
772+ sq. ft.
Terms: Per Month
Deposit: $6,256
One Bedroom F 7-19

$6,800+
1 bd, 1 ba
774+ sq. ft.
Terms: Per Month
Deposit: $6,256
One Bedroom I 3-6

1 bd, 1 ba
778+ sq. ft.
Terms: Per Month
Deposit: $6,256
One Bedroom H 11-16

$7,270+
1 bd, 1 ba
847+ sq. ft.
Terms: Per Month
Deposit: $6,256
One Bedroom M 7-19

1 bd, 1 ba
865+ sq. ft.
Terms: Per Month
Deposit: $6,256
One Bedroom H 3-6

1 bd, 1 ba
866+ sq. ft.
Terms: Per Month
Deposit: $6,256
One Bedroom G 7

1 bd, 1 ba
939+ sq. ft.
Terms: Per Month
Deposit: $6,256
One Bedroom G 8-17

1 bd, 1 ba
939+ sq. ft.
Terms: Per Month
Deposit: $6,256
Two Bedroom E 21-22

2 bd, 2 ba
974+ sq. ft.
Terms: Per Month
Deposit: $9,607
Two Bedroom K 2, 7-11 and L 3-6

2 bd, 2 ba
1067+ sq. ft.
Terms: Per Month
Deposit: $9,607
Two Bedroom J 2, H 20, G 21-22

$8,300+
2 bd, 2 ba
1075+ sq. ft.
Terms: Per Month
Deposit: $9,607
One Bedroom H 2

1 bd, 1 ba
1105+ sq. ft.
Terms: Per Month
Deposit: $6,256
Two Bedroom K 12-19

2 bd, 2 ba
1207+ sq. ft.
Terms: Per Month
Deposit: $9,607
Two Bedroom F 20

2 bd, 2 ba
1227+ sq. ft.
Terms: Per Month
Deposit: $9,607
Two Bedroom J 20, I 21-22

2 bd, 2 ba
1279+ sq. ft.
Terms: Per Month
Deposit: $9,607
Two Bedroom D 2-10

2 bd, 2 ba
1300+ sq. ft.
Terms: Per Month
Deposit: $9,607
Two Bedroom D 21-22

2 bd, 2 ba
1318+ sq. ft.
Terms: Per Month
Deposit: $9,607
Two Bedroom D 20

$11,260+
2 bd, 2 ba
1318+ sq. ft.
Terms: Per Month
Deposit: $9,607
Two Bedroom D 11-19

$9,420+
2 bd, 2 ba
1410+ sq. ft.
Terms: Per Month
Deposit: $9,607
Three Bedroom F 21-22

3 bd, 3 ba
1566+ sq. ft.
Terms: Per Month
Deposit: $16,304
Three Bedroom I 20, H 21-22

3 bd, 3 ba
1581+ sq. ft.
Terms: Per Month
Deposit: $16,304
Floor plans are artist's rendering. All dimensions are approximate. Actual product and specifications may vary in dimension or detail. Not all features are available in every rental home. Prices and availability are subject to change. Rent is based on monthly frequency. Additional fees may apply, such as but not limited to package delivery, trash, water, amenities, etc. Deposits vary. Please see a representative for details.
Manager Info
Equity Residential
Sunday
Closed
Monday
Closed
Tuesday
10:00 AM - 06:00 PM
Wednesday
10:00 AM - 06:00 PM
Thursday
10:00 AM - 06:00 PM
Friday
10:00 AM - 06:00 PM
Saturday
10:00 AM - 06:00 PM
Schools
Data by Greatschools.org
Note: GreatSchools ratings are based on a comparison of test results for all schools in the state. It is designed to be a starting point to help parents make baseline comparisons, not the only factor in selecting the right school for your family. Learn More
Features
Interior
Air Conditioning
Dishwasher
Elevator
Microwave
Oversized Closets
View
Deck
Refrigerator
Community
Extra Storage
Fitness Center
Full Concierge Service
High Speed Internet Access
Swimming Pool
Door Attendant
On Site Maintenance
On Site Management
Recreation Room
We take fraud seriously. If something looks fishy, let us know.

