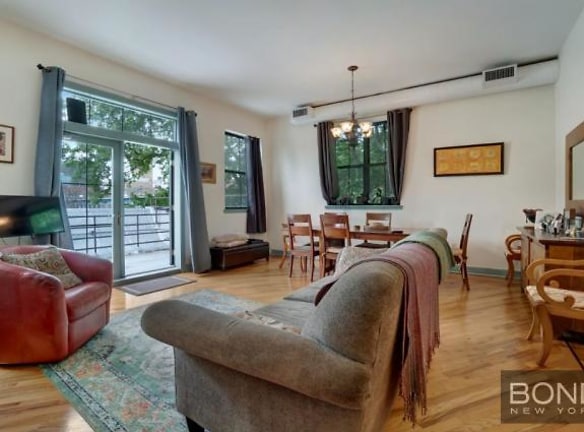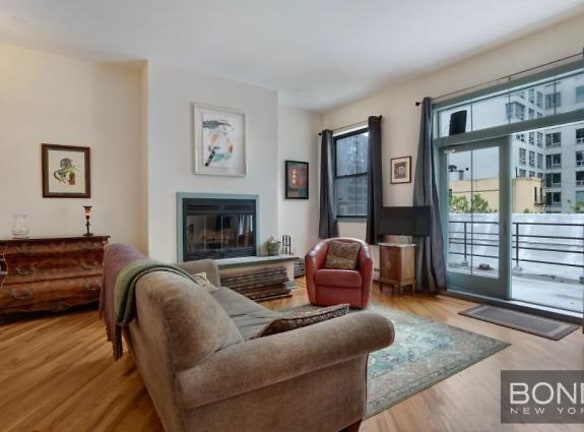- Home
- New-York
- New-York
- Apartments
- 173 E 120th St
Contact Property
$10,000per month
173 E 120th St
New York, NY 10035
3 bed, 2.5 bath
Quick Facts
Property TypeApartments
Deposit$--
Lease Terms
Per Month
Pets
Dogs Call For Details, Cats Call For Details
Description
173 E 120th St
LVY77040654 - Never before available for lease, live with incredible natural light and great proportions in 3600 sq ft of sprawling interior space in the top two floors of a former furniture factory that has been converted for residential living.A keyed commercial grade elevator opens into this huge two story home. A south facing living room has over-sized windows and double glass doors onto a private roof deck (12' x 24') overlooking surrounding rooflines and treetops. High ceilings and south and west exposure give an airiness and open flow to this enviable living space. There's a wood burning fireplace with hearth, chandeliers and a dining area. Exposed industrial ducts supply air conditioning throughout. Hardwood floors have inlaid marquetry.A central hallway leads to a champion chef's kitchen with warm, enveloping tones of wooden cabinetry and granite countertops. A Blue Star pro-grade cook top features a stainless steel quilted backsplash and giant exhaust hood with built-in area lighting. One of two in-wall Bosch ovens is to the right, and there are drawers and built-ins surrounding. The second oven is in the wall across the kitchen - try one for savory and one for sweets! A white porcelain apron sink is positioned beneath a large window overlooking a park below. There's a tall stainless steel Liebherr refrigerator and an Asko stainless dishwasher. Wooden cabinets with alternating solid fronts and mullioned glass frame the entire kitchen, with under cabinet lighting adding rich dimension. There's an incredible interior storage hallway with built-ins, open shelving and hanging pot racks.Further down the center hallway is a lovely half-bath with pedestal sink, a corner alcove with wet bar and glass door onto an ENORMOUS private outdoor deck overlooking the Harlem Art Park, mature treetops and historic Harlem court buildings.A staircase leads to the third floor where there is a south facing loft space (24' x 32') with 10' ceilings which could be a work from home space, play area, bedroom, or creative studio. It has large windows wrapping around the room with double glass doors onto a Juliet balcony. There's a smaller private office off the larger room. Recessed lighting and hardwood floors and NO COLUMNS make this a dreamy loft home.Down the central hallway on this floor are two bedrooms, each with their own ensuite baths. The second bedroom has a tall window, large double door closet, chandelier, skylight and an inner passage to the bath. This bathroom features a jacuzzi tub and shower, a pedestal sink and white subway tiles.At the end of the hallway is the primary bedroom suite with separate vanities and sinks for two users just outside a travertine marble bath with double sized shower.The primary bedroom has a large lofty feel with high ceilings, a skylight, 3 tall industrial sized windows and a giant walk-in closet. Recessed lighting and pocket doors add to the architectural character.The home has a laundry closet with full sized LG washer and dryer, stainless steel link and shelving.Enjoy easy access to top quality grocery stores, markets and boutiques along Third Avenue as well as quick access to the 4-5-6 subway line at 116th or 125th Streets. The Harlem River Drive and Deegan Expressway are immediately to the east.Showing by appointment only - please contact us today to schedule a visit.BOND New York Properties is a licensed real estate broker that proudly supports equal housing opportunity. Air Conditioning, Fireplace, Balcony, Deck, Elevator, Terrace, View, Washer/Dryer Hookup, City View, Dishwasher, Duplex, Fireplace, Hardwood, High Ceilings, Laundry In Unit, Light, Live Work, Loft, Marble Bath, Microwave, Multi Level, Open View, Original Details, Outdoor Space, Park View, Private Deck, Renovated, Skylight, Stainless Steel Appliances, Walk In Closet ..Powered by Listanza
Schools
Data by Greatschools.org
Note: GreatSchools ratings are based on a comparison of test results for all schools in the state. It is designed to be a starting point to help parents make baseline comparisons, not the only factor in selecting the right school for your family. Learn More
Features
Interior
Fireplace
Elevator
Dishwasher
Patio
Oversized Closets
Hardwood Flooring
Air Conditioning
Extra Storage
Community
Extra Storage
We take fraud seriously. If something looks fishy, let us know.

