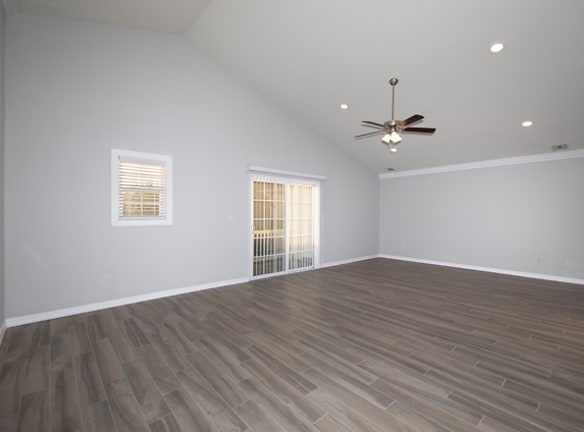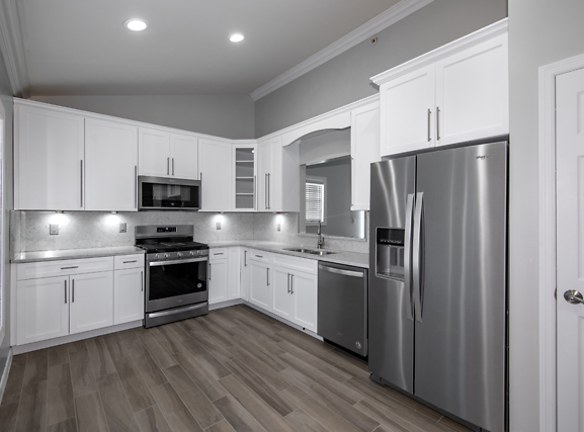- Home
- New-York
- Port-Jefferson-Station
- Apartments
- Fairfield Knolls North At Port Jefferson Apartments
$3,085+per month
Fairfield Knolls North At Port Jefferson Apartments
300 Village Green Dr
Port Jefferson Station, NY 11776
2 bed, 2 bath • 1,299+ sq. ft.
Managed by Fairfield Properties - NY
Quick Facts
Property TypeApartments
Deposit$--
NeighborhoodBrookhaven
Application Fee20
Lease Terms
Lease term: 12 month or 24 month leases.
Pets
Dogs Allowed, Cats Allowed
* Dogs Allowed Monthly fee $35 per dog/$500 security deposit. Dogs not permitted in second floor ranches. $20 per cat/$300 security deposit. Restrictions apply. Weight Restriction: 40 lbs Deposit: $--, Cats Allowed Monthly fee $35 per dog/$500 security deposit. Dogs not permitted in second floor ranches. $20 per cat/$300 security deposit. Restrictions apply. Deposit: $--
Description
Fairfield Knolls North At Port Jefferson
Long Island's Premiere Rental Townhouse Community for those 55 and Over Who Prefer A More Distinguished Lifestyle. Luxury Living In A Resort Style Atmosphere. Ranch, Duplex and Villa Style Townhouses. Magnificently Designed FREE 14,000 square foot Clubhouse with exquisite architectural details! A 22 foot high grand foyer ceiling with palladian windows, cultured stone, french doors, ceramic tile, paver and bluestone walkways. 2 Bedroom, 2 Bath Residences-Some With Loft, Basement, Walk-Out Basement, Some With Direct Access Garage-Automatic Opener-Full Length Driveway, Detached Storage And Garage Units With Automatic Opener-Additional Fee. Fairfield Knolls North is set on forty-two sprawling acres of lush landscaping. Long Island's Premiere Rental Townhouse Community for those 55 and over Fairfield Knolls North is just minutes away from its' sister community Fairfield Knolls South in N. Coram. Conveniently located just South of Nesconset Highway (Route 347), at Old Town Road, adjacent to an 18 hole golf course and near major shopping area.
Fairfield Knolls North, one of five Knolls Brand Communities, is a gated rental townhouse community created exclusively to provide you with resort style amenities, the spaciousness of a house, and the convenience of condominium living. Each private entry townhouse will have two bedrooms and two bathrooms, large closets, gourmet kitchens featuring state-of-the-art appliances with meticulous attention to architectural detailing. Many residences have attached garages and private, individual full basements or walk-out basements.
Residents of Fairfield Knolls North enjoy free use of the 14,000 square foot clubhouse with putting green, outdoor pool and kidde pool, barbeque, shuffleboard, bocce, nature trail and more. WE have special organized community activities with on-site Activities Director, and staff including events in our banquet hall, games in the card rooms. Our Library/Business Center is available for your convenience as well as our health club caliber fitness center. Our Activity Director plans trips to shopping and events aboard our private Knolls brand Jitney bus.
Fairfield Knolls North, one of five Knolls Brand Communities, is a gated rental townhouse community created exclusively to provide you with resort style amenities, the spaciousness of a house, and the convenience of condominium living. Each private entry townhouse will have two bedrooms and two bathrooms, large closets, gourmet kitchens featuring state-of-the-art appliances with meticulous attention to architectural detailing. Many residences have attached garages and private, individual full basements or walk-out basements.
Residents of Fairfield Knolls North enjoy free use of the 14,000 square foot clubhouse with putting green, outdoor pool and kidde pool, barbeque, shuffleboard, bocce, nature trail and more. WE have special organized community activities with on-site Activities Director, and staff including events in our banquet hall, games in the card rooms. Our Library/Business Center is available for your convenience as well as our health club caliber fitness center. Our Activity Director plans trips to shopping and events aboard our private Knolls brand Jitney bus.
Floor Plans + Pricing
Apartment

$3,760
2 bd, 2 ba
1299+ sq. ft.
Terms: Per Month
Deposit: Please Call
Apartment

$3,610
2 bd, 2 ba
1299+ sq. ft.
Terms: Per Month
Deposit: Please Call
Apartment

$3,915
2 bd, 2 ba
1315+ sq. ft.
Terms: Per Month
Deposit: Please Call
Apartment

$3,585
2 bd, 2 ba
1315+ sq. ft.
Terms: Per Month
Deposit: Please Call
Apartment
No Image Available
$3,865
2 bd, 2 ba
1340+ sq. ft.
Terms: Per Month
Deposit: Please Call
Apartment

$3,610
2 bd, 2 ba
1340+ sq. ft.
Terms: Per Month
Deposit: Please Call
Apartment
No Image Available
$3,265
2 bd, 2 ba
1376+ sq. ft.
Terms: Per Month
Deposit: Please Call
Apartment

$3,910
2 bd, 2 ba
1381+ sq. ft.
Terms: Per Month
Deposit: Please Call
Apartment

$3,710
2 bd, 2 ba
1381+ sq. ft.
Terms: Per Month
Deposit: Please Call
Apartment

$3,910
2 bd, 2 ba
1446+ sq. ft.
Terms: Per Month
Deposit: Please Call
Apartment

$3,730
2 bd, 2 ba
1446+ sq. ft.
Terms: Per Month
Deposit: Please Call
Apartment

$3,830
2 bd, 2 ba
1466+ sq. ft.
Terms: Per Month
Deposit: Please Call
Apartment

$3,730
2 bd, 2 ba
1466+ sq. ft.
Terms: Per Month
Deposit: Please Call
Apartment

$3,430
2 bd, 2 ba
1466+ sq. ft.
Terms: Per Month
Deposit: Please Call
Apartment

$3,475
2 bd, 2 ba
1466+ sq. ft.
Terms: Per Month
Deposit: Please Call
Apartment
No Image Available
$3,425
2 bd, 2 ba
1479+ sq. ft.
Terms: Per Month
Deposit: Please Call
Apartment

$3,885
2 bd, 2 ba
1481+ sq. ft.
Terms: Per Month
Deposit: Please Call
Apartment

$3,530
2 bd, 2 ba
1481+ sq. ft.
Terms: Per Month
Deposit: Please Call
Apartment

$3,090
2 bd, 2 ba
1511+ sq. ft.
Terms: Per Month
Deposit: Please Call
Apartment

$3,085
2 bd, 2 ba
1511+ sq. ft.
Terms: Per Month
Deposit: Please Call
Apartment

$3,970
2 bd, 2 ba
1597+ sq. ft.
Terms: Per Month
Deposit: Please Call
Apartment

$3,745
2 bd, 2 ba
1597+ sq. ft.
Terms: Per Month
Deposit: Please Call
Apartment

$4,015
2 bd, 2 ba
1597+ sq. ft.
Terms: Per Month
Deposit: Please Call
Apartment

$3,415
2 bd, 2 ba
1656+ sq. ft.
Terms: Per Month
Deposit: Please Call
Apartment

$3,210
2 bd, 2 ba
1750+ sq. ft.
Terms: Per Month
Deposit: Please Call
Apartment

$3,185
2 bd, 2 ba
1750+ sq. ft.
Terms: Per Month
Deposit: Please Call
Apartment

$3,250
2 bd, 2 ba
1750+ sq. ft.
Terms: Per Month
Deposit: Please Call
Apartment

$3,265
2 bd, 2 ba
1750+ sq. ft.
Terms: Per Month
Deposit: Please Call
Apartment

$3,970
2 bd, 2 ba
1958+ sq. ft.
Terms: Per Month
Deposit: Please Call
Apartment
No Image Available
$3,670
2 bd, 2 ba
1958+ sq. ft.
Terms: Per Month
Deposit: Please Call
Floor plans are artist's rendering. All dimensions are approximate. Actual product and specifications may vary in dimension or detail. Not all features are available in every rental home. Prices and availability are subject to change. Rent is based on monthly frequency. Additional fees may apply, such as but not limited to package delivery, trash, water, amenities, etc. Deposits vary. Please see a representative for details.
Manager Info
Fairfield Properties - NY
Sunday
10:00 AM - 05:00 PM
Monday
10:00 AM - 05:00 PM
Tuesday
10:00 AM - 05:00 PM
Wednesday
10:00 AM - 05:00 PM
Thursday
10:00 AM - 05:00 PM
Friday
10:00 AM - 05:00 PM
Saturday
10:00 AM - 05:00 PM
Schools
Data by Greatschools.org
Note: GreatSchools ratings are based on a comparison of test results for all schools in the state. It is designed to be a starting point to help parents make baseline comparisons, not the only factor in selecting the right school for your family. Learn More
Features
Interior
Disability Access
Independent Living
Furnished Available
Air Conditioning
Alarm
Balcony
Cable Ready
Ceiling Fan(s)
Dishwasher
Elevator
Fireplace
Garden Tub
Gas Range
Loft Layout
Microwave
New/Renovated Interior
Oversized Closets
Stainless Steel Appliances
Vaulted Ceilings
Washer & Dryer In Unit
Deck
Patio
Refrigerator
Community
Accepts Credit Card Payments
Accepts Electronic Payments
Business Center
Clubhouse
Emergency Maintenance
Extra Storage
Fitness Center
Gated Access
High Speed Internet Access
Hot Tub
Individual Leases
Pet Park
Playground
Swimming Pool
Tennis Court(s)
Trail, Bike, Hike, Jog
Wireless Internet Access
Conference Room
Controlled Access
Media Center
On Site Maintenance
On Site Management
Recreation Room
Senior Living
Lifestyles
Furnished
Senior Living
Other
Outstanding Private Community Features
Fairfield Knolls Recreation Center
Electronically-Controlled Access Gate
FREE Lavish 14,000 Sq. Ft. Two-Story Clubhouse With Elevator
Covered Porch And Sundeck
Dramatic Cathedral Ceilings
Banquet Hall With Party Kitchen
Card Rooms
Activity and Hobby Room
Billiards Room
Library/Business Center
Fully Equipped State-Of-The-Art Fitness Center
Sauna And Steam Rooms
Grandchildren's Playroom
Tot Lot
Sparkling Outdoor Heated Swimming Pool and Kidde Pool
Sun Deck
Hot Tub Jacuzzi
Locker Rooms
Salon And Manicure Rooms
Two Tennis Courts
Putting Green
Nature Trail And Picnic/Sitting Areas
Bocce And Shuffleboard Court
Detached Garages And Storage Units
On-Site Community Parking
Paver Walkways
Planned Community Activities
Movie Theater/Media Center
On-Site Leasing Office
On-Site Maintenance Office
Clubhouse Available For Private Parties For Residents Nominal Fee
Whirlpool Appliances
25 Cubic Ft. Frost Free Side-By-Side Refrigerator/Freezer
With Through The Door Automatic Ice Maker And Water
Upscale Raised Panel Kitchen Cabinetry With Crown Molding
LED Dishwasher With Pots And Pan Cycle Scour Option
Over The Range Microwave
Ceramic Tile Kitchen Flooring
Self Cleaning Gas Range With Sealed Burners Accubake System
Windowed Eat In Kitchen Or Breakfast Bar
Pantry
Special Residence Features
Private Entry All Two Bedroom With Two Bath
Ranch, Duplex Or Villa Style Rental Townhouses
Some With Direct Access Garage, Automatic Opener And Full Length Driveway
High Efficiency Individually Controlled Central Air Conditioning
Two Zone Gas Heat~Duplex Styles
Full Size Whirlpool Super Capacity Washer And Gas Dryer
Energy Efficient Gas Hot Water And Cooking
Individually Controlled Gas Heat
Pre-Wired For Cable And Internet And Gate Access
Wall-To-Wall Plush Carpeting
Ceiling Fan And Light Kit Minimum Three Per Apartment (Except A1)
Gas Fireplace~Select Apartments, Nominal Fee
9-Ft. Sliding Glass Door To Private Terrace
Volume Ceilings~Duplex And Second Floor Simplex Styles
Oak Handrails~Duplex Styles
High-Hat Lighting
Oversized Closet With Wire Shelving
Crown Molding
Decora Light Switches
Palladian Windows
French Door To Den~Selected Apartments
Carbon Monoxide Detectors
Skylights~Select Apartments
2" Faux Woodgrain Venetian Style Window Treatments
Leaded Glass Front Door
Raised Panel Doors
Tile Entry Floor
Individual Unfinished Basements with an Additional Charge*
Energy Efficient Double Insulated Glass Windows
Sliding Glass Doors With Screens
Key Pad Alarm
Intrusion Alarms on Windows And Doors And Emergency Button To Sound Alarm
Central Station Connection Includes Intercom/Hands Free Phone
Gyp-Crete Soundproofing Between Upper And Lower
Simplex State-Of-The Art Wall And Ceiling Insulation
Tri-View Mirrored And Lighted Medicine Cabinet
Garden Soaking And Jacuzzi
Separate Stall Shower in Selected Apartments
Designer Ceramic Flooring And Shower
Ceramic Tubwall Surrounds
Upscale Raised-Panel Vanity
*Select Units
We take fraud seriously. If something looks fishy, let us know.

