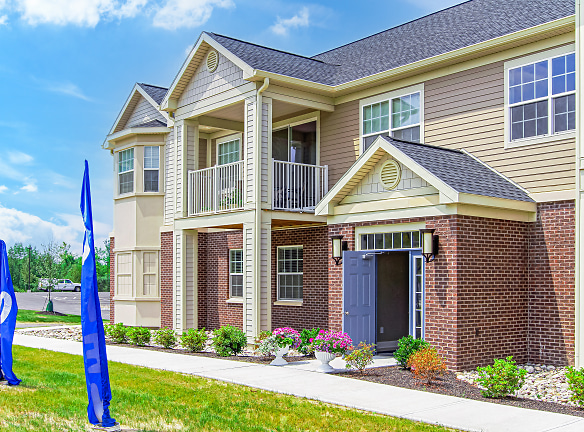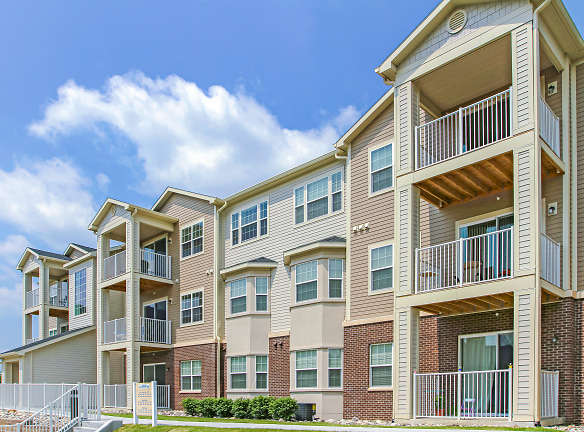- Home
- New-York
- Rensselaer
- Apartments
- Stonegate Apartments
$1,615+per month
Stonegate Apartments
5000 Stonegate Dr
Rensselaer, NY 12144
1-2 bed, 1-2 bath • 1,057+ sq. ft.
Managed by Rosetti Properties - Agent
Quick Facts
Property TypeApartments
Deposit$--
Application Fee20
Lease Terms
Variable, 12-Month, 13-Month, 14-Month, 16-Month, 18-Month, 24-Month
Pets
No Pets
* No Pets
Description
Stonegate
ROSETTI PROPERTIES is excited about bringing a new apartment project to the Capital Region. Stonegate is situated on over 9 acres in a quiet residential area of North Greenbush with unique scenic views of Albany. These 104 luxury one, two and two bedroom with den apartments have ceramic tile, granite countertops, living room, dining room with tray ceilings, eat in kitchen, and laundry rooms with appliances. All apartments, with their distinctive floor plans, are easily accessible by elevator from the underground parking area. Additional amenities includes a security system, various design features and many upgrades. There are also large storage areas available if extra storage space is needed. In addition to the apartments, Stonegate offers a beautiful community room that will be open to all residents and an adjacent state-of-the-art Fitness Center. With the Rosetti family being involved in the entire decision making process every step of the way for this unique project and with the hiring a host of the top professional people in the area, be assured that this will be the best living community in the Capital Region!
Floor Plans + Pricing
Regan

$1,615+
1 bd, 1 ba
1057+ sq. ft.
Terms: Per Month
Deposit: Please Call
Ivy

$1,900+
1 bd, 1 ba
1062+ sq. ft.
Terms: Per Month
Deposit: Please Call
Spruce

$1,950+
1 bd, 1 ba
1113+ sq. ft.
Terms: Per Month
Deposit: Please Call
Poppy

$2,150+
1 bd, 1.5 ba
1174+ sq. ft.
Terms: Per Month
Deposit: Please Call
Ironwood

$2,075+
1 bd, 1.5 ba
1202+ sq. ft.
Terms: Per Month
Deposit: Please Call
Birch

$2,300+
2 bd, 2 ba
1392+ sq. ft.
Terms: Per Month
Deposit: Please Call
Lynwood

$2,425+
2 bd, 2 ba
1398+ sq. ft.
Terms: Per Month
Deposit: Please Call
Boxwood

$2,500+
2 bd, 2 ba
1398+ sq. ft.
Terms: Per Month
Deposit: Please Call
Willow

$1,875+
2 bd, 1 ba
1400+ sq. ft.
Terms: Per Month
Deposit: Please Call
Sage

$1,775+
2 bd, 1 ba
1407+ sq. ft.
Terms: Per Month
Deposit: Please Call
Gable

$1,975+
2 bd, 2 ba
1475+ sq. ft.
Terms: Per Month
Deposit: Please Call
Bella

$1,825+
2 bd, 2 ba
1475+ sq. ft.
Terms: Per Month
Deposit: Please Call
Floor plans are artist's rendering. All dimensions are approximate. Actual product and specifications may vary in dimension or detail. Not all features are available in every rental home. Prices and availability are subject to change. Rent is based on monthly frequency. Additional fees may apply, such as but not limited to package delivery, trash, water, amenities, etc. Deposits vary. Please see a representative for details.
Manager Info
Rosetti Properties - Agent
Sunday
Closed.
Monday
08:30 AM - 05:00 PM
Tuesday
08:30 AM - 05:00 PM
Wednesday
08:30 AM - 05:00 PM
Thursday
08:30 AM - 05:00 PM
Friday
08:30 AM - 05:00 PM
Saturday
Tours by appointment only
Schools
Data by Greatschools.org
Note: GreatSchools ratings are based on a comparison of test results for all schools in the state. It is designed to be a starting point to help parents make baseline comparisons, not the only factor in selecting the right school for your family. Learn More
Features
Interior
Disability Access
Air Conditioning
Balcony
Cable Ready
Dishwasher
Oversized Closets
Some Paid Utilities
Stainless Steel Appliances
Washer & Dryer Connections
Garbage Disposal
Patio
Refrigerator
Community
Accepts Electronic Payments
Clubhouse
Extra Storage
Fitness Center
High Speed Internet Access
Laundry Facility
Playground
Public Transportation
Swimming Pool
Media Center
On Site Maintenance
On Site Management
Other
Key fob technology for entering
Private area with indoor mailboxes
Individual security systems
Spectacular Clubhouse
24/7 Fitness Center and WiFi
Spacious open floor plans
Smoke-free buildings
Granite countertops throughout
Ceramic tile/carpet
W/D in laundry rooms located in each apartment
9' tray ceilings
Underground heated assigned parking to mail center
Private balcony
Includes internet and basic cable
Gas heat and central air
High quality 48" kitchen cabinets
Fully equipped kitchen
Breakfast bar or eat-in kitchen
Intercom entry system
Master BDR suite with oversized closet
Double sinks in master bath
Custom window treatments
24 hr. maintenance
Deadbolt locks
Secure storage units available
Pool and picnic area with BBQ
No Pets
We take fraud seriously. If something looks fishy, let us know.

