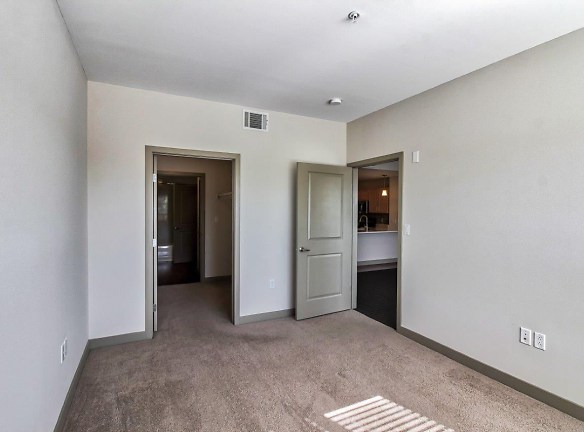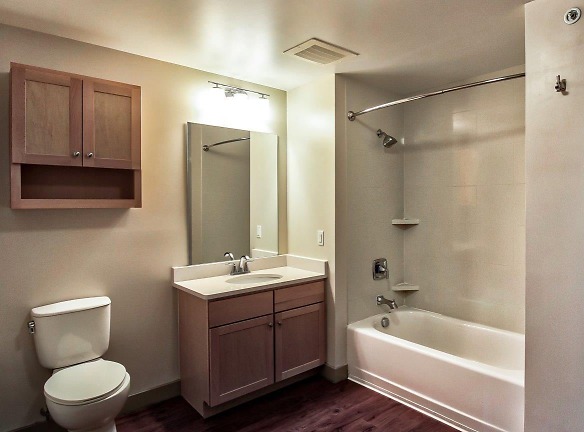- Home
- New-York
- Rochester
- Apartments
- Mt. Hope Lofts At College Town Apartments
$1,580+per month
Mt. Hope Lofts At College Town Apartments
1331 Mount Hope Ave
Rochester, NY 14620
Studio-2 bed, 1-2 bath • 453+ sq. ft.
4 Units Available
Managed by The Cabot Group
Quick Facts
Property TypeApartments
Deposit$--
NeighborhoodCollege Town
Application Fee20
Lease Terms
Lease terms are variable. Please inquire with property staff.
Description
Mt. Hope Lofts At College Town
Mount Hope Lofts offers immediate access to College Town events, medical center, dental center, and university. At Mount Hope Lofts, you have your favorite restaurants and shopping spots right outside your door. With all of these great options, we had to make you living are just as brilliant!
Floor Plans + Pricing
0/1 453

$1,580+
Studio, 1 ba
453+ sq. ft.
Terms: Per Month
Deposit: $500
0/1 497

$1,710
Studio, 1 ba
497+ sq. ft.
Terms: Per Month
Deposit: $500
0/1 571

$1,885
Studio, 1 ba
571+ sq. ft.
Terms: Per Month
Deposit: $500
0/1 583

$1,965+
Studio, 1 ba
583+ sq. ft.
Terms: Per Month
Deposit: $500
0/1 614

$2,090+
Studio, 1 ba
614+ sq. ft.
Terms: Per Month
Deposit: $500
0/1 625

$2,120+
Studio, 1 ba
625+ sq. ft.
Terms: Per Month
Deposit: $500
1/1 652

$1,830+
1 bd, 1 ba
652+ sq. ft.
Terms: Per Month
Deposit: $500
1/1 724

$2,020
1 bd, 1 ba
724+ sq. ft.
Terms: Per Month
Deposit: $500
1/1 727

$2,030
1 bd, 1 ba
727+ sq. ft.
Terms: Per Month
Deposit: $500
1/1 769

$2,075+
1 bd, 1 ba
769+ sq. ft.
Terms: Per Month
Deposit: $500
1/1 788

$2,160+
1 bd, 1 ba
788+ sq. ft.
Terms: Per Month
Deposit: $500
1/1 792

$2,250
1 bd, 1 ba
792+ sq. ft.
Terms: Per Month
Deposit: $500
1/1 806

$2,270+
1 bd, 1 ba
806+ sq. ft.
Terms: Per Month
Deposit: $500
1/1 823

$2,255+
1 bd, 1 ba
823+ sq. ft.
Terms: Per Month
Deposit: $500
1/1 847

$2,270+
1 bd, 1 ba
847+ sq. ft.
Terms: Per Month
Deposit: $500
1/1 884

$2,410+
1 bd, 1 ba
884+ sq. ft.
Terms: Per Month
Deposit: $500
2/1 907

$2,515+
2 bd, 1 ba
907+ sq. ft.
Terms: Per Month
Deposit: $500
1/1 943

$2,545+
1 bd, 1 ba
943+ sq. ft.
Terms: Per Month
Deposit: $500
2/1 948

$2,565+
2 bd, 1 ba
948+ sq. ft.
Terms: Per Month
Deposit: $500
2/1 1051

$2,440+
2 bd, 2 ba
1051+ sq. ft.
Terms: Per Month
Deposit: $500
2/1 1087

$2,580+
2 bd, 1 ba
1087+ sq. ft.
Terms: Per Month
Deposit: $500
2/1 1093

$2,535+
2 bd, 2 ba
1093+ sq. ft.
Terms: Per Month
Deposit: $500
2/1 1113

$2,550+
2 bd, 2 ba
1113+ sq. ft.
Terms: Per Month
Deposit: $500
2/1 1170

$2,555
2 bd, 2 ba
1170+ sq. ft.
Terms: Per Month
Deposit: $500
2/1 1188

$2,625
2 bd, 2 ba
1188+ sq. ft.
Terms: Per Month
Deposit: $500
2/1 1250

$2,725
2 bd, 2 ba
1250+ sq. ft.
Terms: Per Month
Deposit: $500
2/1 1288

$2,765+
2 bd, 2 ba
1288+ sq. ft.
Terms: Per Month
Deposit: $500
2/1 1315

$2,440+
2 bd, 2 ba
1315+ sq. ft.
Terms: Per Month
Deposit: $500
Floor plans are artist's rendering. All dimensions are approximate. Actual product and specifications may vary in dimension or detail. Not all features are available in every rental home. Prices and availability are subject to change. Rent is based on monthly frequency. Additional fees may apply, such as but not limited to package delivery, trash, water, amenities, etc. Deposits vary. Please see a representative for details.
Manager Info
The Cabot Group
Monday
08:30 AM - 04:30 PM
Tuesday
08:30 AM - 04:30 PM
Wednesday
08:30 AM - 04:30 PM
Thursday
08:30 AM - 04:30 PM
Friday
08:30 AM - 04:30 PM
Schools
Data by Greatschools.org
Note: GreatSchools ratings are based on a comparison of test results for all schools in the state. It is designed to be a starting point to help parents make baseline comparisons, not the only factor in selecting the right school for your family. Learn More
Features
Interior
University Shuttle Service
Air Conditioning
Cable Ready
Dishwasher
Elevator
Loft Layout
Microwave
New/Renovated Interior
Oversized Closets
Smoke Free
Some Paid Utilities
Stainless Steel Appliances
View
Washer & Dryer In Unit
Garbage Disposal
Refrigerator
Certified Efficient Windows
Community
Accepts Credit Card Payments
Accepts Electronic Payments
Campus Shuttle
Emergency Maintenance
Extra Storage
Fitness Center
High Speed Internet Access
Public Transportation
Trail, Bike, Hike, Jog
Wireless Internet Access
Controlled Access
On Site Maintenance
On Site Management
Non-Smoking
Lifestyles
College
Other
Silestone Blanco Norte Quartz counters
Large oversized closets
Stainless steel GE appliances
Wood style blinds
Washer/ Dryer in each unit
9-Foot ceilings
Wood finished flooring and plush carpeting
Glass tile backsplashes
Moen pull out faucets
Contemporary cabinetry
Stylishly designed urban interiors
Private master baths
On-site retail
Underground Parking
Bike/Scooter storage
We take fraud seriously. If something looks fishy, let us know.

