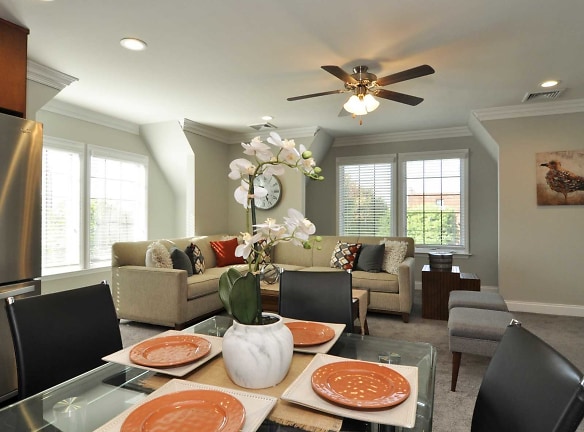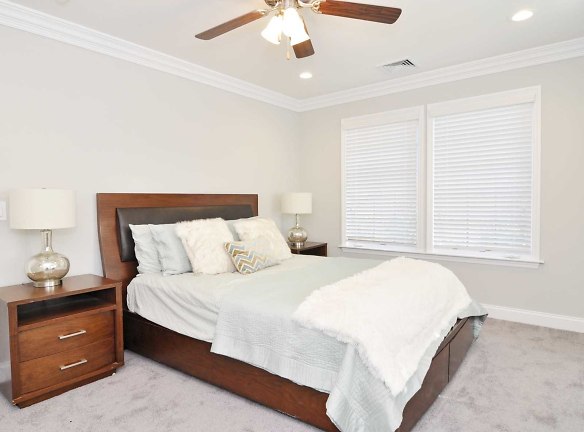- Home
- New-York
- Rockville-Centre
- Apartments
- Fairfield Tudor At Rockville Centre Apartments
$3,590+per month
Fairfield Tudor At Rockville Centre Apartments
565 Merrick Road
Rockville Centre, NY 11570
2 bed, 1.5 bath • 871+ sq. ft.
Managed by Fairfield Properties - NY
Quick Facts
Property TypeApartments
Deposit$--
NeighborhoodHempstead
Lease Terms
12 & 24 month lease terms.
Pets
Cats Allowed, Dogs Allowed
* Cats Allowed Deposit: $--, Dogs Allowed Call for Policy Weight Restriction: 35 lbs Deposit: $--
Description
Fairfield Tudor At Rockville Centre
This is the Top of the Rock!
Fairfield Tudor At Rockville Centre combines ultra rich luxury, living in a quaint surburban community in the heart of hip Rockville Centre! Each residence is two bedroom and one full and one half bath with en-suite washer and dryer.
You will fall in love with our interiors. Gorgeous cabinets paired with shining granite floors and granite counterops. We have Whirlpool Gold Series Stainless Steel Appliances. Crema marfil marble and granite bathrooms with frameless shower doors. Large residences. Central air-conditioned. High-hat lighting. 2" faux woodgrain venetian window treatments. Some hardwood floors/some premium plush carpeting. Two-tone modern paint. Private parking. Planned Fitness Center. Planned Clubhouse. Planned central Laundry Center for resident convenience. Professionally landscaped.
Fairfield Tudor At Rockville Centre combines ultra rich luxury, living in a quaint surburban community in the heart of hip Rockville Centre! Each residence is two bedroom and one full and one half bath with en-suite washer and dryer.
You will fall in love with our interiors. Gorgeous cabinets paired with shining granite floors and granite counterops. We have Whirlpool Gold Series Stainless Steel Appliances. Crema marfil marble and granite bathrooms with frameless shower doors. Large residences. Central air-conditioned. High-hat lighting. 2" faux woodgrain venetian window treatments. Some hardwood floors/some premium plush carpeting. Two-tone modern paint. Private parking. Planned Fitness Center. Planned Clubhouse. Planned central Laundry Center for resident convenience. Professionally landscaped.
Floor Plans + Pricing
Rockband

$3,615
2 bd, 1.5 ba
Terms: Per Month
Deposit: Please Call
Rock Solid

$3,590
2 bd, 1.5 ba
Terms: Per Month
Deposit: Please Call
Rock N' Roll

$3,620
2 bd, 1.5 ba
871+ sq. ft.
Terms: Per Month
Deposit: Please Call
Rockville

$3,620
2 bd, 1.5 ba
916+ sq. ft.
Terms: Per Month
Deposit: Please Call
Top Of The Rock

$3,645
2 bd, 1.5 ba
934+ sq. ft.
Terms: Per Month
Deposit: Please Call
Floor plans are artist's rendering. All dimensions are approximate. Actual product and specifications may vary in dimension or detail. Not all features are available in every rental home. Prices and availability are subject to change. Rent is based on monthly frequency. Additional fees may apply, such as but not limited to package delivery, trash, water, amenities, etc. Deposits vary. Please see a representative for details.
Manager Info
Fairfield Properties - NY
Monday
10:00 AM - 05:00 PM
Tuesday
10:00 AM - 05:00 PM
Wednesday
10:00 AM - 05:00 PM
Thursday
10:00 AM - 05:00 PM
Friday
10:00 AM - 05:00 PM
Schools
Data by Greatschools.org
Note: GreatSchools ratings are based on a comparison of test results for all schools in the state. It is designed to be a starting point to help parents make baseline comparisons, not the only factor in selecting the right school for your family. Learn More
Features
Interior
Air Conditioning
Cable Ready
Ceiling Fan(s)
Dishwasher
Gas Range
Hardwood Flooring
Microwave
Stainless Steel Appliances
Washer & Dryer In Unit
Refrigerator
Community
Clubhouse
Fitness Center
High Speed Internet Access
Other
Wall-To-Wall Premium Plush Carpeting-select units
High-Hat Lighting
Modern Light Fixtures
Crown And Base Molding
2" Faux Woodgrain Venetian Style Window Treatments
California-Style Custom Closets
Manhattan-Style Sleek Hardwood Chestnut Cabinets
Undermount Cabinet Lighting
Brushed Nickel-Finish Hardware
Granite Kitchen Countertop
Granite Backsplash
Granite Kitchen Floor
Tri-View Lighted Mirror Cabinet
Ceramic Bathtub
Frameless Shower Doors
We take fraud seriously. If something looks fishy, let us know.

