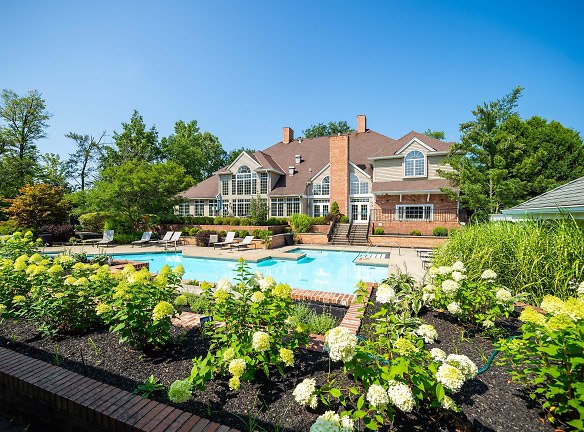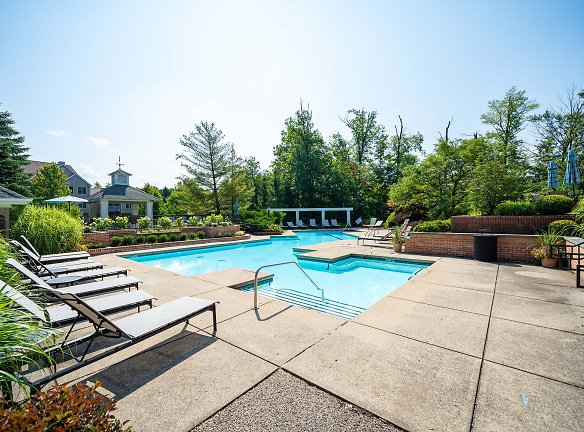- Home
- Ohio
- Beachwood
- Apartments
- Easthaven At The Village Apartments
$1,410+per month
Easthaven At The Village Apartments
26900 Amhearst Cir
Beachwood, OH 44122
1-3 bed, 1-2 bath • 820+ sq. ft.
Managed by The Solomon Organization
Quick Facts
Property TypeApartments
Deposit$--
Lease Terms
3-Month, 4-Month, 5-Month, 6-Month, 7-Month, 8-Month, 9-Month, 10-Month, 11-Month, 12-Month, 13-Month
Pets
Cats Allowed, Dogs Allowed
* Cats Allowed We welcome up to two pets per home - cats and dogs only. A $300.00 non-refundable pet fee per pet and $50.00 per month per pet is required. Canine breed restrictions apply. Ask your leasing agent about our complete pet policy., Dogs Allowed We welcome up to two pets per home - cats and dogs only. A $300.00 non-refundable pet fee per pet and $50.00 per month per pet is required. Canine breed restrictions apply. Ask your leasing agent about our complete pet policy.
Description
Easthaven at The Village
Located in Beachwood, Ohio, Easthaven At The Village apartments provide an exceptional living experience, boasting proximity to Lake Erie. Located near various dining options, from cozy cafes to upscale restaurants, residents enjoy culinary delights steps away. Moreover, its proximity to shopping destinations offers ample opportunities for retail. As proud pet-friendly living advocates, we welcome your furry companions to join you in your new home.
Floor Plans + Pricing
1B

$1,569+
1 bd, 1 ba
820+ sq. ft.
Terms: Per Month
Deposit: Please Call
1A

$1,410+
1 bd, 1 ba
850+ sq. ft.
Terms: Per Month
Deposit: Please Call
1C

$1,484+
1 bd, 1 ba
1020+ sq. ft.
Terms: Per Month
Deposit: Please Call
2E

$2,007+
2 bd, 1.5 ba
1020+ sq. ft.
Terms: Per Month
Deposit: Please Call
2F

$1,730+
2 bd, 2 ba
1220+ sq. ft.
Terms: Per Month
Deposit: Please Call
2H

$2,177+
2 bd, 2 ba
1220+ sq. ft.
Terms: Per Month
Deposit: Please Call
1D

$1,410+
1 bd, 1.5 ba
1300+ sq. ft.
Terms: Per Month
Deposit: Please Call
2G

$2,214+
2 bd, 2 ba
1320+ sq. ft.
Terms: Per Month
Deposit: Please Call
2J

$2,197+
2 bd, 2 ba
1320+ sq. ft.
Terms: Per Month
Deposit: Please Call
2I

$2,734+
3 bd, 2 ba
1520+ sq. ft.
Terms: Per Month
Deposit: Please Call
3K

$2,352+
3 bd, 2 ba
1600+ sq. ft.
Terms: Per Month
Deposit: Please Call
Floor plans are artist's rendering. All dimensions are approximate. Actual product and specifications may vary in dimension or detail. Not all features are available in every rental home. Prices and availability are subject to change. Rent is based on monthly frequency. Additional fees may apply, such as but not limited to package delivery, trash, water, amenities, etc. Deposits vary. Please see a representative for details.
Manager Info
The Solomon Organization
Sunday
12:00 PM - 05:00 PM
Monday
09:00 AM - 06:00 PM
Tuesday
09:00 AM - 06:00 PM
Wednesday
09:00 AM - 06:00 PM
Thursday
09:00 AM - 06:00 PM
Friday
09:00 AM - 06:00 PM
Saturday
10:00 AM - 05:00 PM
Schools
Data by Greatschools.org
Note: GreatSchools ratings are based on a comparison of test results for all schools in the state. It is designed to be a starting point to help parents make baseline comparisons, not the only factor in selecting the right school for your family. Learn More
Features
Interior
Air Conditioning
Balcony
Cable Ready
Dishwasher
Fireplace
Microwave
Oversized Closets
Vaulted Ceilings
View
Washer & Dryer Connections
Washer & Dryer In Unit
Garbage Disposal
Patio
Refrigerator
Community
Accepts Electronic Payments
Business Center
Clubhouse
Emergency Maintenance
Fitness Center
Gated Access
High Speed Internet Access
Hot Tub
Playground
Swimming Pool
Tennis Court(s)
Controlled Access
On Site Maintenance
Recreation Room
Pet Friendly
Lifestyles
Pet Friendly
Other
Business center with Wi-Fi access
Private gated community
Subterranean garage parking available
Adjacent to Beachwood Mall, LePlace and Legacy Vil
24-hour emergency maintenance
Easy access to I-271 and I-480
Responsive On-Site Team
Outdoor grilling area
Mature landscaped grounds with walking path and la
Party room available for private events
Tennis court
Curated community events
Wired for high speed internet
Walk-In closet in master bedroom
Electric range
We take fraud seriously. If something looks fishy, let us know.

