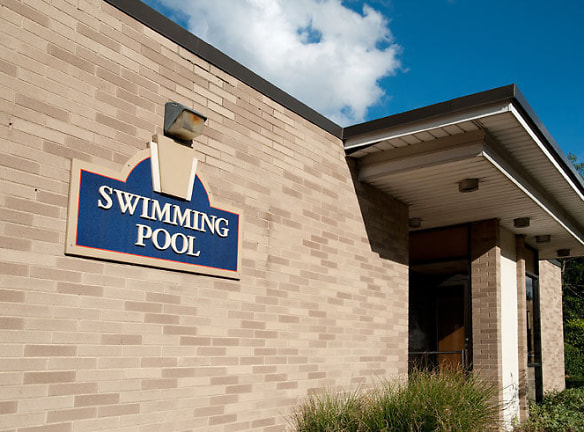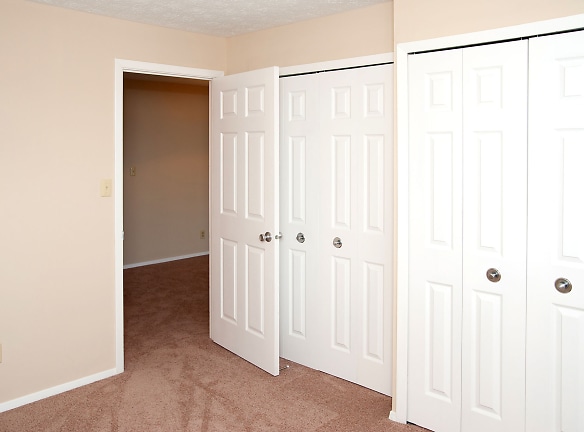- Home
- Ohio
- Bedford
- Apartments
- Rockside Park Towers Apartments
$745+per month
Rockside Park Towers Apartments
25400 Rockside Rd
Bedford, OH 44146
Studio-3 bed, 1-2 bath • 350+ sq. ft.
Managed by Owners Management Company
Quick Facts
Property TypeApartments
Deposit$--
Lease Terms
Lease terms are variable. Please inquire with property staff.
Pets
Cats Allowed, Dogs Allowed
* Cats Allowed A maximum of one (1) pet, (1 dog [maximum weight of 15 lbs. permitted only on the first floor] or 1 cat) is permitted on the premises. The execution of a Pet Agreement and payment of a $300 non-refundable pet fee (restrictions apply) are required for the pet. $25 per month Pet Rent will be charged. Weight Restriction: 15 lbs, Dogs Allowed A maximum of one (1) pet, (1 dog [maximum weight of 15 lbs. permitted only on the first floor] or 1 cat) is permitted on the premises. The execution of a Pet Agreement and payment of a $300 non-refundable pet fee (restrictions apply) are required for the pet. $25 per month Pet Rent will be charged. Weight Restriction: 15 lbs
Description
Rockside Park Towers
Welcome home to Rockside Park Towers.
Floor Plans + Pricing
EFF

$745+
Studio, 1 ba
350+ sq. ft.
Terms: Per Month
Deposit: Please Call
JR

$795+
1 bd, 1 ba
550+ sq. ft.
Terms: Per Month
Deposit: Please Call
SM A

$815+
1 bd, 1 ba
600+ sq. ft.
Terms: Per Month
Deposit: Please Call
A

$825+
1 bd, 1 ba
600+ sq. ft.
Terms: Per Month
Deposit: Please Call
G

$840+
1 bd, 1 ba
685+ sq. ft.
Terms: Per Month
Deposit: Please Call
L

$975+
2 bd, 1.5 ba
825+ sq. ft.
Terms: Per Month
Deposit: Please Call
H

$970+
2 bd, 1.5 ba
825+ sq. ft.
Terms: Per Month
Deposit: Please Call
J

$945+
2 bd, 1 ba
825+ sq. ft.
Terms: Per Month
Deposit: Please Call
B

$955+
2 bd, 1 ba
830+ sq. ft.
Terms: Per Month
Deposit: Please Call
SM B

$950+
2 bd, 1 ba
830+ sq. ft.
Terms: Per Month
Deposit: Please Call
D

$980+
2 bd, 1.5 ba
850+ sq. ft.
Terms: Per Month
Deposit: Please Call
MIL

$965+
2 bd, 1 ba
850+ sq. ft.
Terms: Per Month
Deposit: Please Call
SM C

$995+
2 bd, 1.5 ba
885+ sq. ft.
Terms: Per Month
Deposit: Please Call
C

$1,005+
2 bd, 1.5 ba
885+ sq. ft.
Terms: Per Month
Deposit: Please Call
X

$1,020+
2 bd, 1.5 ba
895+ sq. ft.
Terms: Per Month
Deposit: Please Call
SM X

$1,015+
2 bd, 1.5 ba
895+ sq. ft.
Terms: Per Month
Deposit: Please Call
F

$1,290+
3 bd, 1.5 ba
1125+ sq. ft.
Terms: Per Month
Deposit: Please Call
K

$1,320+
3 bd, 2 ba
1140+ sq. ft.
Terms: Per Month
Deposit: Please Call
Floor plans are artist's rendering. All dimensions are approximate. Actual product and specifications may vary in dimension or detail. Not all features are available in every rental home. Prices and availability are subject to change. Rent is based on monthly frequency. Additional fees may apply, such as but not limited to package delivery, trash, water, amenities, etc. Deposits vary. Please see a representative for details.
Manager Info
Owners Management Company
Sunday
11:00 AM - 04:00 PM
Monday
10:00 AM - 06:00 PM
Tuesday
10:00 AM - 06:00 PM
Wednesday
10:00 AM - 06:00 PM
Thursday
10:00 AM - 06:00 PM
Friday
10:00 AM - 06:00 PM
Saturday
11:00 AM - 04:00 PM
Schools
Data by Greatschools.org
Note: GreatSchools ratings are based on a comparison of test results for all schools in the state. It is designed to be a starting point to help parents make baseline comparisons, not the only factor in selecting the right school for your family. Learn More
Features
Interior
University Shuttle Service
Cable Ready
Gas Range
Hardwood Flooring
Oversized Closets
Some Paid Utilities
Refrigerator
Community
Campus Shuttle
Emergency Maintenance
Laundry Facility
Controlled Access
On Site Maintenance
On Site Management
Luxury Community
Lifestyles
Luxury Community
Other
Storage Units
Barbecue and Picnic Area
Party Room
On-Site Laundry Facility
Indoor Heated Pool
Central Heat and A/C
Most Utilities Included
Dishwashers*
Walk-In Closets*
We take fraud seriously. If something looks fishy, let us know.

